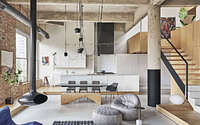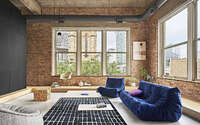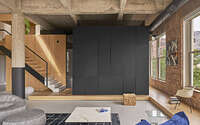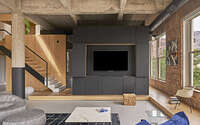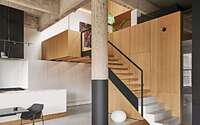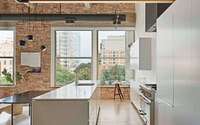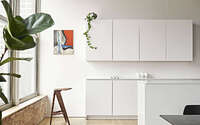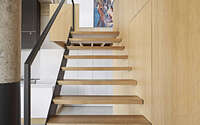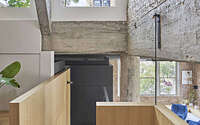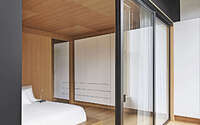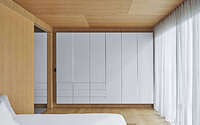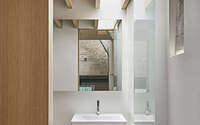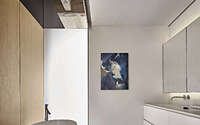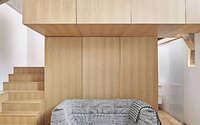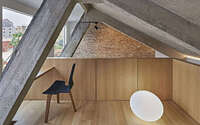Michigan Loft by Vladimir Radutny Architects
Michigan Loft located in Chicago, Illinois, is an inspiring loft apartment redesigned in 2018 by Vladimir Radutny Architects.

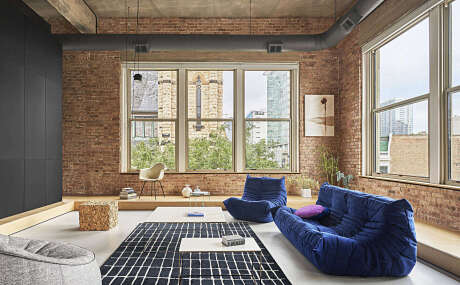
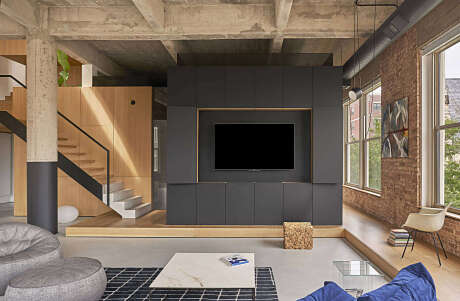
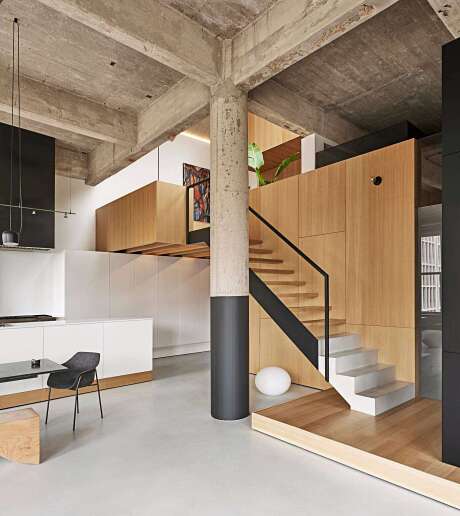
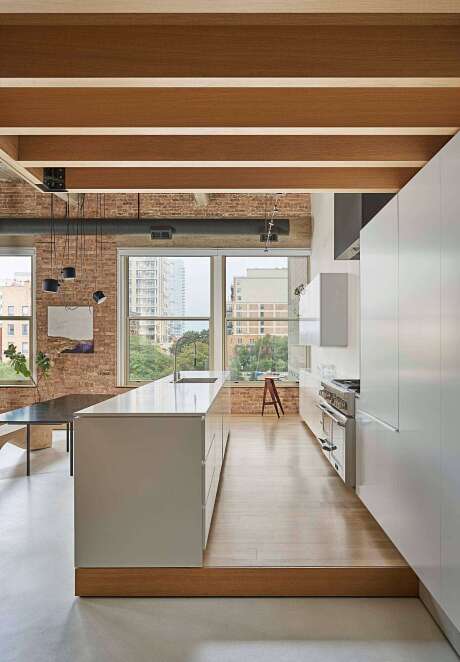
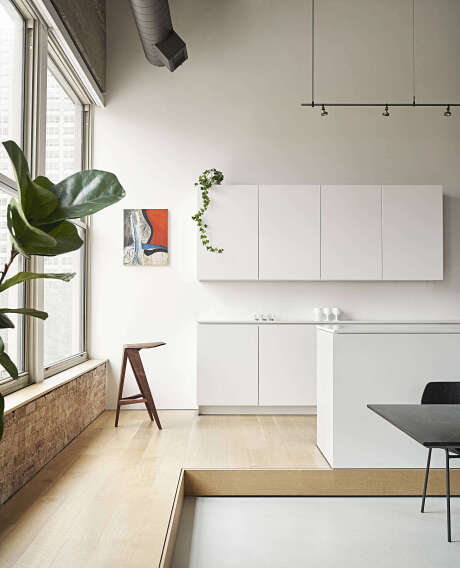
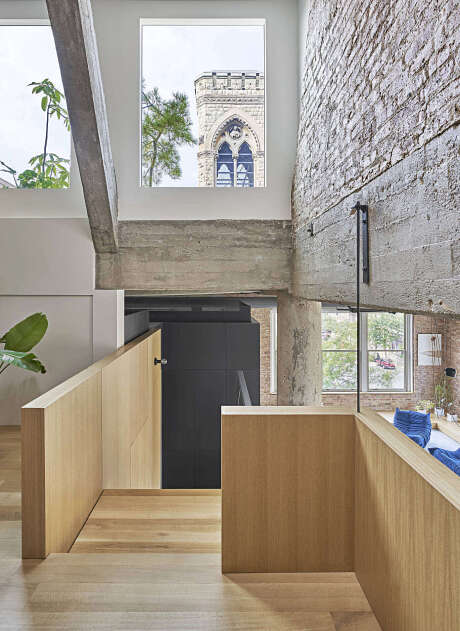
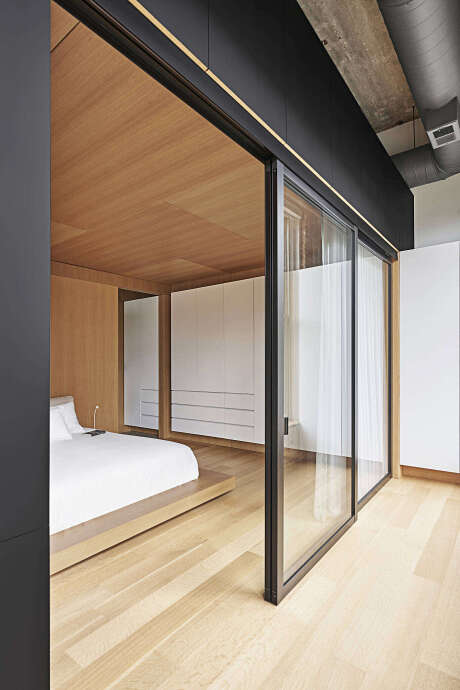
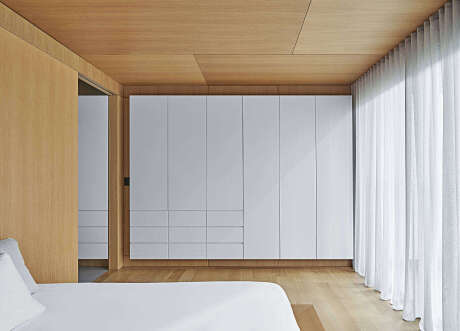
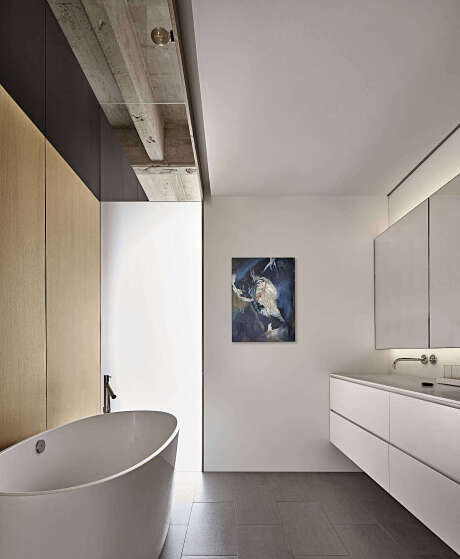
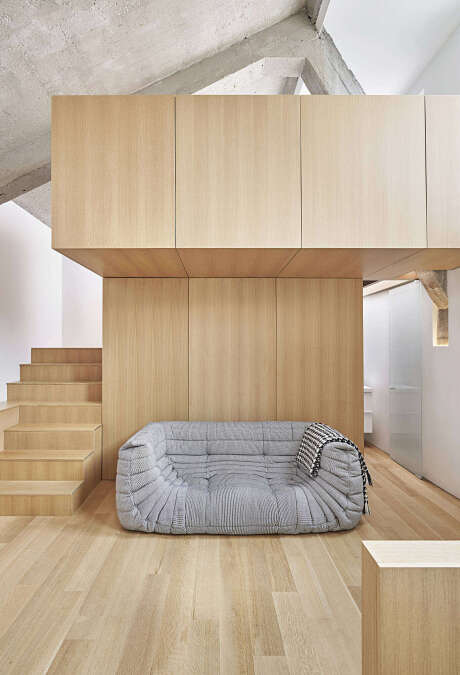
About Michigan Loft
Reviving a Historical Space: The Modern Home Transformation
Within a century-old structure, originally for automotive assembly, lay a residence yearning for revival. We breathed new life into this once poorly-functioning domestic space. Today, this home boasts an ambiance of mental wellness and inspiration.
From Industrial to Intimate: Subduing the Vastness
Upon entry through a cozy, wood-clad zone, the vast industrial ambiance softens. We utilized scaled architectural components, material simplicity, and strategic lighting. This approach reduced spatial dominance while preserving openness.
Smart Space Utilization: An Integrative Approach
Living essentials, from laundry to storage, seamlessly blend within built-in cabinetry. The kitchen, now overlooking iconic Michigan Avenue, sits atop a raised platform. This design elevates the culinary experience.
The Continuous Wood Platform: Organizing Openness
The wood platform brings structure to the expansive room. It provides an intimate edge for furniture and showcases treasured objects from our client’s journey.
The Sleeping Cube: A Modern Primal Retreat
Distanced from the perimeter, a black steel-clad sleeping cube stands. It serves as a visual anchor, packed with multiple functionalities. As panels open, they reveal an oasis lined with wood paneling, reminiscent of a primal cave.
Elevated Spaces: A Journey of Discovery
Transitioning between levels unveils unexpected viewpoints. The upper levels offer sleeping spaces for visitors and work zones. This design achieves a balance between open living, connectivity, and privacy.
Touching the Sky: The Urban Garden Experience
Reaching the loft brings one close to the concrete ceiling. A doorway reveals an expansive garden, showcasing the city’s breathtaking skyline. These spaces, although varied, unify into a cohesive dwelling, cloaked in industrial charm.
Photography by Mike Schwartz
Visit Vladimir Radutny Architects
- by Matt Watts