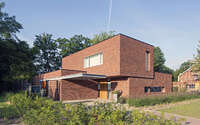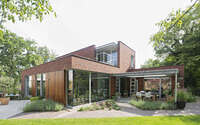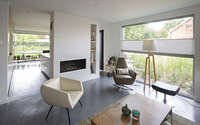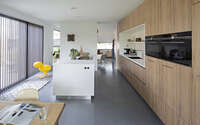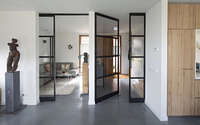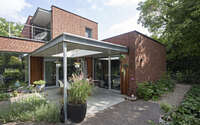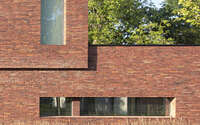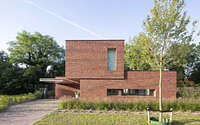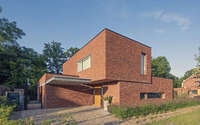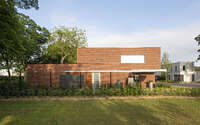Villa Alders by Joris Verhoeven Architectuur
Villa Alders is a modern brick house located in the Dutch village of Waalre designed in 2018 by Joris Verhoeven Architectuur.








About Villa Alders
Subtle Splendor: A Closer Look at Villa Alders
From a distance, this Dutch house may blend seamlessly with its brickwork neighbors, many of which boast a distinctive orange hue. Yet, delve deeper and its distinctiveness shines.
Defying Standard Dutch Designs
The floating carport, asymmetrical blueprint, and meticulous brickwork details elevate this seemingly understated house to a unique architectural masterpiece.
A Vision of Sustainability in Waalre
Nestled in Waalre’s picturesque new residential community, Villa Alders mirrors the asymmetrical charm of the RielEstate. However, the homeowners yearned for more: a zero-energy edifice.
Consequently, a design boasting flat roofs emerged. Elevated roof edges artfully conceal the solar panels, while the lower roof showcases a temperature-regulating sedum greenroof.
Artistry in Brickwork
Longer Belgian hand-molded bricks, ideal for intricate details, adorn the home. An absent stone becomes a mailbox, while others, sawed lengthwise, lie beneath windows. The home’s number? Impressively embedded in the facade as a bas-relief.
These brickwork nuances enhance the facade’s depth and robustness, most evident at the entrance where even the ceiling showcases brick craftsmanship. Thus, the residence transforms into a blend of mass and openness, its minimalist features further emphasizing its powerful simplicity.
Future-Proof and Family-Centric Design
Villa Alders prioritizes adaptability. As time progresses and children depart, residents can comfortably inhabit just the ground floor.
Children enjoy their sanctuary within, complete with a dedicated sleeping floor and ground-level game room. Adjacent to the sitting room, this space offers an acoustic buffer when needed.
Photography by John van Groenedaal
Visit Joris Verhoeven Architectuur
- by Matt Watts