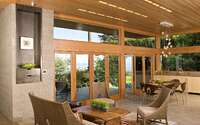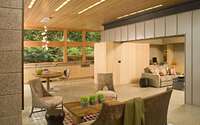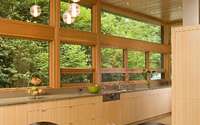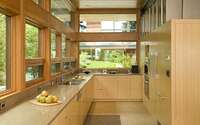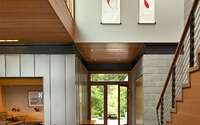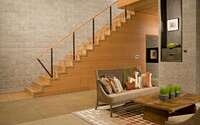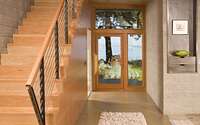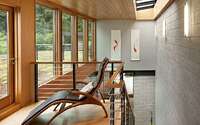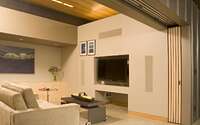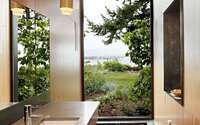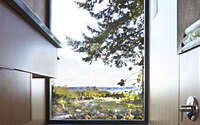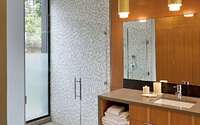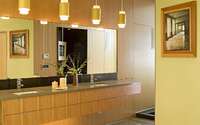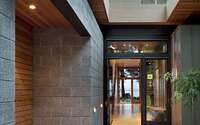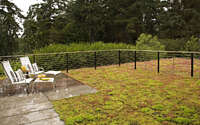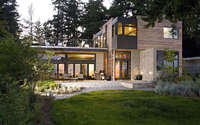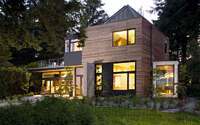Platinum House by Coates Design
Platinum House located outside of Seattle, WA, is a magnificent 2,500 sq ft two-story home completed by Coates Design Seattle Architects.












About Platinum House
Sweeping Views and Sustainable Living: A Modern Marvel
Nestled atop a bluff, this Coates Design Seattle Architects masterpiece overlooks the Puget Sound, Mount Rainier, and Mount Baker. Remarkably, it’s also Washington State’s first LEED Platinum-certified home outside of Seattle.
Embracing Sustainable Construction
An existing structure previously occupied the site. Instead of demolition, 98% of its materials found new life through recycling. Before building, subcontractors meticulously planned lumber orders, optimizing resources and minimizing waste. Moreover, locally fallen fir trees became the material for the home’s interior trim and stairs. Post-construction, the team prioritized local, drought-resistant vegetation and permeable pavers, enhancing the environment and curbing erosion.
Harnessing Nature: Design with Purpose
The home’s design thrives on natural sunlight and shade, facilitating passive heating and cooling. A series of eco-friendly features amplify energy efficiency while conserving resources. Central to this approach is the “spine” – a thermal mass core stretching east to west. It stabilizes indoor temperatures, partners with skylights for optimal cooling, and artfully separates public and private spaces. The north side, reserved for private quarters, remains secluded. Conversely, the south side bathes in sunlight, offering expansive vistas. Meanwhile, the east side, facing the water, capitalizes on refreshing breezes from the Puget Sound.
Maximizing Space, Multiplying Functions
Our design approach emphasized dual-purpose spaces, shrinking the house’s footprint without compromising functionality. For instance, the master bathroom seamlessly incorporates laundry facilities and clothing storage. Above, a vegetative rooftop doubles as a serene garden patio, bolstering insulation. Throughout the home, sliding and bi-folding doors transform compact rooms into expansive communal spaces. These adaptable areas meld with the outdoors, echoing our belief in versatile living spaces.
The Green Triumph
Our dedication to sustainability shone through. The final product: a 2,500 sf (square feet) haven that consumes 70% less energy than an average home of its size.
Photography by Lara Swimmer
Visit Coates Design
- by Matt Watts