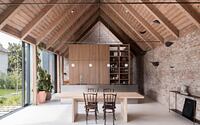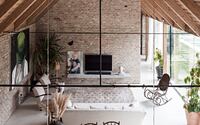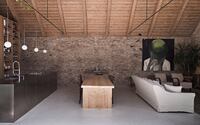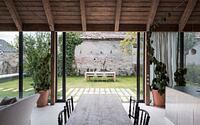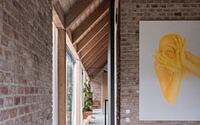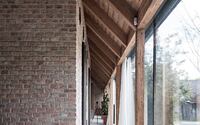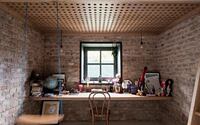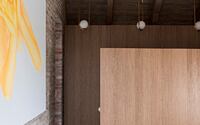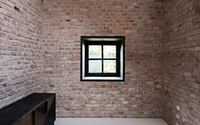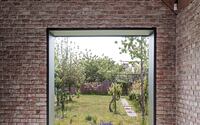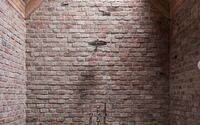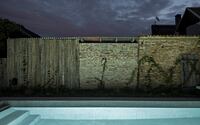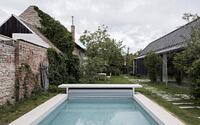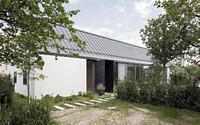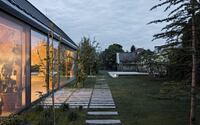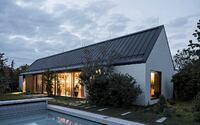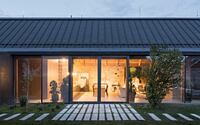House V by Martin Skoček
Welcome to a journey into House V, an architectural masterpiece located in Bratislava, Slovakia. Designed by acclaimed architect Martin Skoček in 2019, this modern brick house elegantly marries tradition with contemporary design.
Nestled amidst the outskirts of Bratislava, an area known for its enchanting rural landscapes, House V stands as a tribute to the region’s historic aesthetic while infusing modern elements in its design. The house features a traditional grey masonry facade and a unique linear massing, echoing the typical rural development. Within the plan, a central space, or “pitvor,” references the traditional Slovakian house and adds a touch of local flavor. Coupled with an ingeniously designed roof truss, House V ensures a seamless flow of natural eastern light, enriching the homely environment.
Come, let’s delve into this harmonious blend of past and present architecture.










About House V
Reviving Traditional Architecture in Modern Design
A beautiful fusion of traditional rural architecture and modern design elements characterizes this house, located on the outskirts of Bratislava. The linear massing and facade of the house mirror the region’s customary development, creating a harmonious blend of old and new. Taking the place of the original house, the exterior boasts a traditional grey masonry that lends a unique character to the interior.
Innovative Floor Plan Drawing from Cultural Traditions
The house’s layout draws inspiration from the three-part design of a typical Slovak home, integrating it into a contemporary setting. At its heart lies the “pitvor” – the house’s front hall – that overlooks the garden, acting as an essential part of the whole design.
Strategic Roof Truss Design for Optimal Natural Lighting
Adding to the structure’s uniqueness is the clever roof truss design. It ushers in the eastern light through skylights, respecting the continuous roof massing visible from the garden. This design element not only maintains the visual continuity of the building but also ensures an abundance of natural light, creating an inviting interior environment.
Photography by Matej Hakár
- by Matt Watts