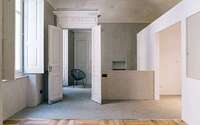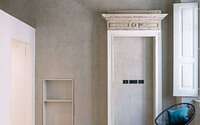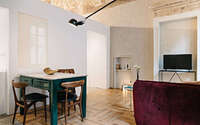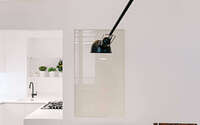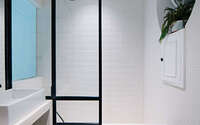C’era Una Volta by R3architetti
C’era Una Volta recently redesigned by R3architetti, is a stylish apartment located in Turin, Italy.

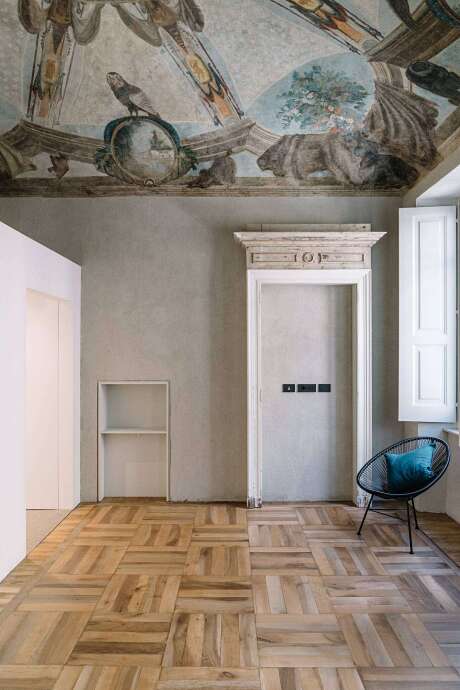
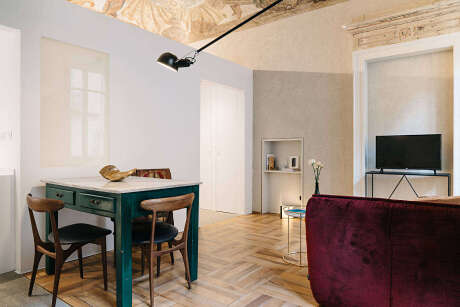
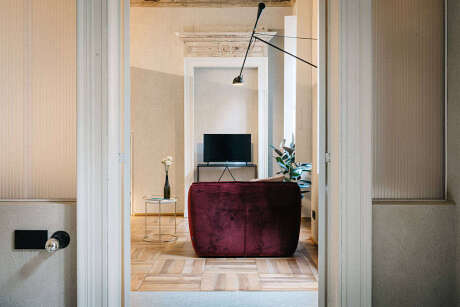
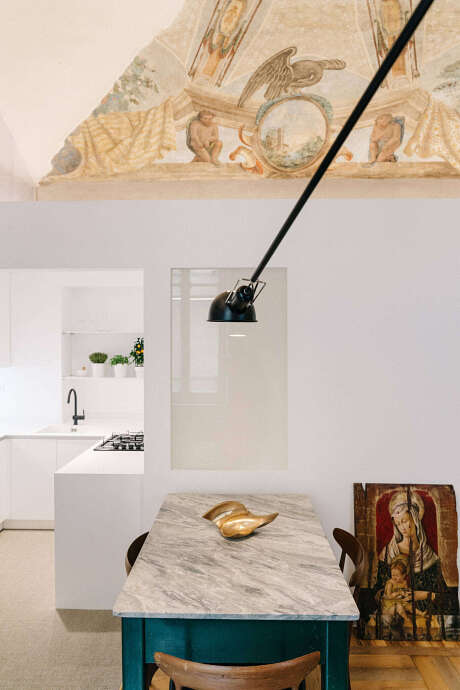
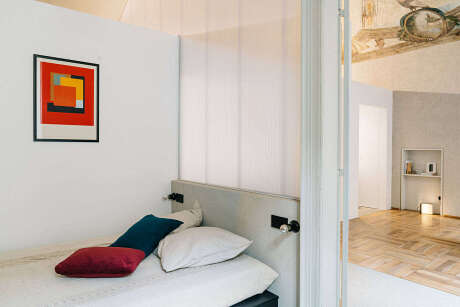
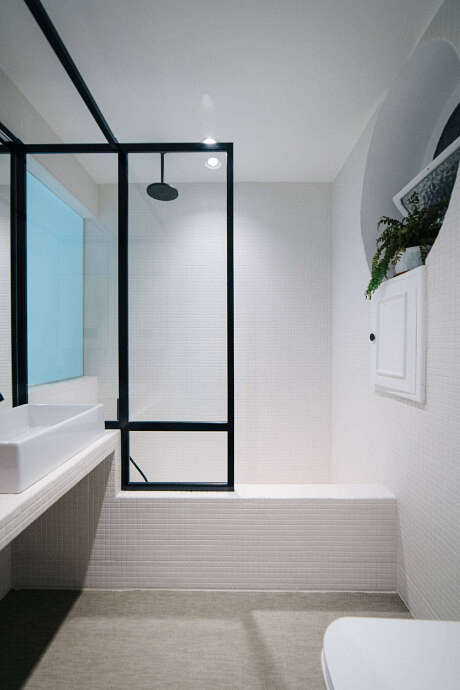
About C’era Una Volta
Reimagining a 19th-Century Apartment
Nestled on the main floor of a mid-19th-century building, this apartment once showcased fragmented rooms from different eras. The design aimed to revive original elements, harmonizing contemporary living with historical presence.
Rediscovering the Grand Vault
A vast structural vault measuring 5.5m x 8.5m (18ft x 27.9ft) was unveiled, shedding layers of past ceilings and revealing parts of frescoes.
Modern Divisions and Transitions
The living and sleeping areas now stand apart, separated by a translucent polycarbonate partition. This transparent wall allows a complete view of the apartment’s volume. Door frames align with the home’s historical layout, emphasizing seamless room transitions without hallways.
Functional Core: The Heart of the Home
Service functions nest in a lowered, functional volume beneath the vault. This central hub houses the entrance, bathroom, kitchen, and walk-in closet.
A Contrast of Eras
The functional volume contrasts with its pure white hue against the vibrant ceiling fresco. Ancient meets new in a dance of contrasts. As a result, enclosed elements like the bathroom and kitchen exude stark minimalism. Each piece reflects its era, intertwining history with the present.
Photography courtesy of R3architetti
Visit R3architetti
- by Matt Watts