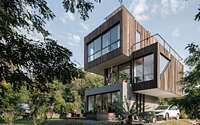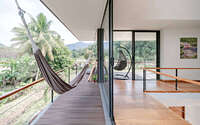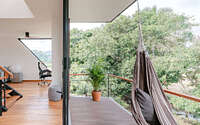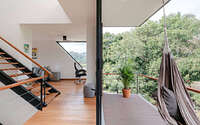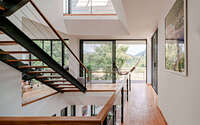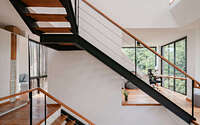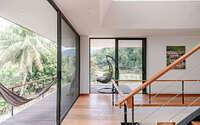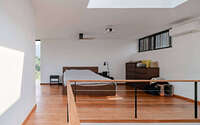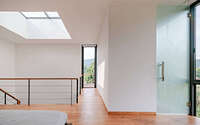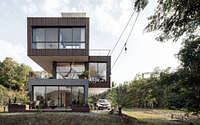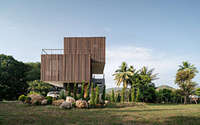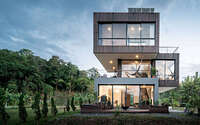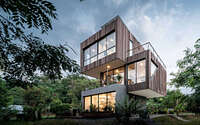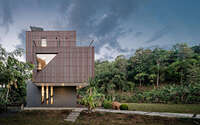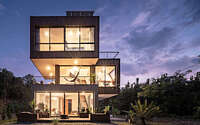MHS by ASWA
Located in Maehongsorn, the northern province in Thailand where surrounds by mountains, MHS house is the small house project designed for a German – Thai couple by ASWA (Architectural Studio of Work – Aholic).









About MHS
Sculptural Design: Merging Form with Function
The architect envisioned a house resembling a sculptural form for this unique location.
Innovative Stacked Structures
Three concrete boxes make up the house, each deliberately shifted from its counterpart. The ground floor houses a living space, complete with a pantry and restroom. Meanwhile, the second floor boasts a working room. Additionally, the overlapping section from the first floor provides a terrace, fitted with a jacuzzi.
Panoramic Mountain Views
The master bedroom and bathroom occupy the top floor. These rooms feature expansive glass windows, offering breathtaking views of the surrounding mountains.
Material Choices for Aesthetic and Function
Artificial wood wraps the second and third floors, infusing warmth. Conversely, the first floor employs plaster cement walls, grounding the house with a sturdy foundation.
Dimensions and Sustainability
Each box shares dimensions of 6.60 by 6.60 meters (approximately 21.6 by 21.6 feet) and a height of 3.45 meters (approximately 11.3 feet). The house spans roughly 135 square meters (approximately 1453 square feet). Energy efficiency stands front and center, with a focus on natural ventilation. Moreover, solar cell panels adorn the rooftop, powering the home’s hot water supply.
Photography courtesy of ASWA
Visit ASWA
- by Matt Watts