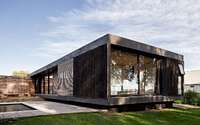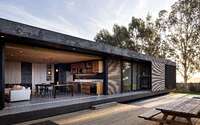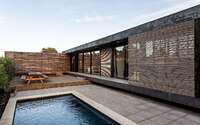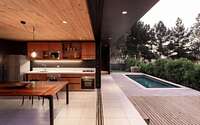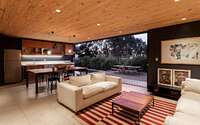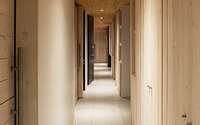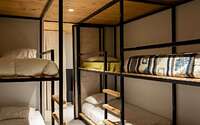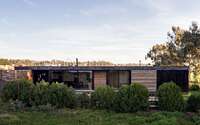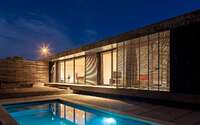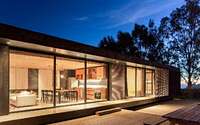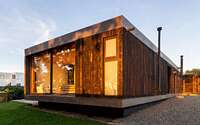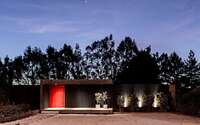Aglae House by AFARQ Arquitectos
Aglae House is a weekend house located 75 miles from Santo Domingo, Chile, designed by AFARQ Arquitectos.










About Aglae House
Casa Aglae: A Coastal Architectural Marvel
Casa Aglae emerges as our vision for a weekend retreat in Santo Domingo, a coastal gem approximately 120 km (about 74.5 miles) from Santiago.
Harnessing Nature’s Elements
Strong westerly summer winds inspired us. We oriented the house east-west, aligning it parallel to the property’s length. This design choice fosters a protected interior courtyard, making it the home’s focal point. Consequently, we strategically placed all rooms to face north, capturing maximum sunlight. Exceptionally, the master bedroom peers westward, basking in the glorious sunset views.
Blurring Indoor and Outdoor Boundaries
A standout wall on the main façade cleverly hides the living room windows. Once opened, these windows seamlessly blend the living space with the courtyard. Distinctive old larch wood, assembled in varied-length slats, shields this wall from the street’s gaze.
Dedication to Detail and Durability
The construction relies on 8″ impregnated pine pillars (equivalent to 8 inches). Atop these pillars rest a slab and partition walls crafted from 0.85mm (approximately 0.033 inches) galvanized iron. Pine, treated with carbolineum, forms the exterior’s protective cladding in 1×4 dimensions. The design’s finishing touches include 3mm (approximately 0.118 inches) iron plates for both lower and upper trims.
Simplicity Meets Affordability
We prioritized construction simplicity, resulting in impressive cost efficiency. The design exudes a clear, uncomplicated geometry, free from superfluous additions. Every element, from structure to materials, received meticulous attention. This ensured remote execution with minimal oversight.
Photography by Pablo Blanco
Visit AFARQ Arquitectos
- by Matt Watts