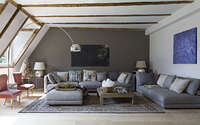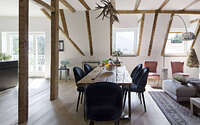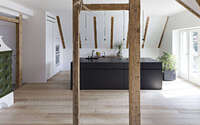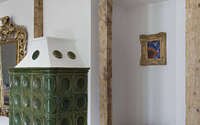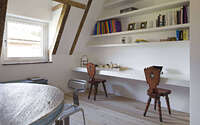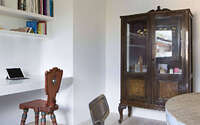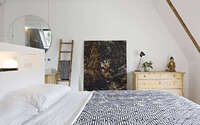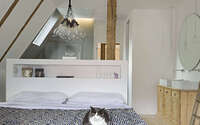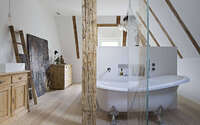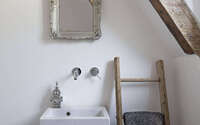Living in the Alps by GRAF+BÄDER
Located in Merano, Italy, Living in the Alps is a traditional minimalist apartment designed in 2020 by GRAF+BÄDER.

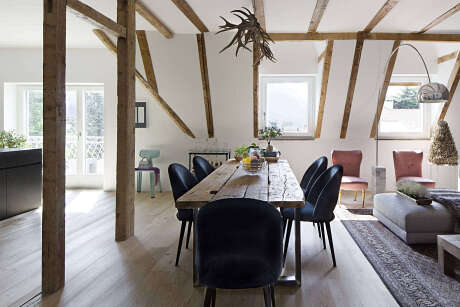
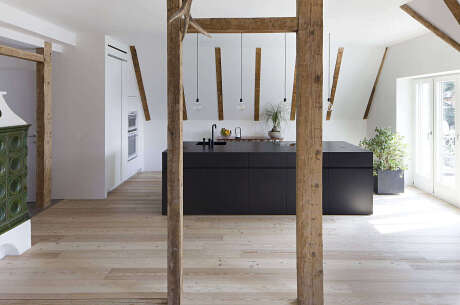
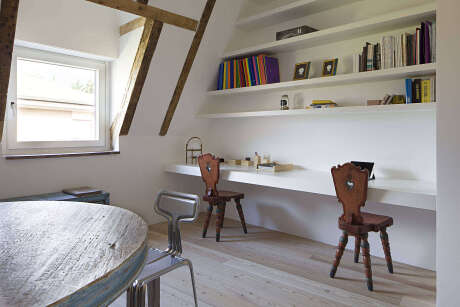
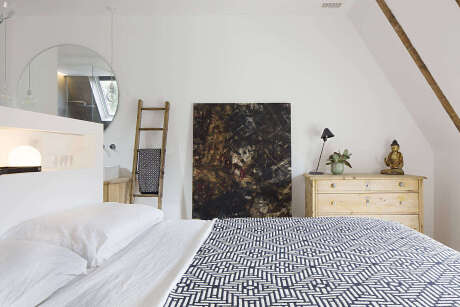
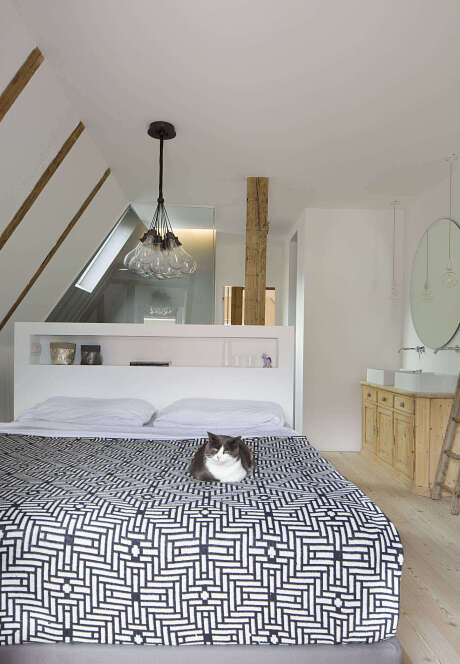

About Living in the Alps
Tradition Meets Modernity: GRAF + BÄDER’s Design Vision
Where tradition and minimalism intersect, GRAF + BÄDER crafts a masterpiece.
The Historical Charm of Obermais in Meran
Nestled on the top floor of an 1898 South Tyrol building, the apartment basks in Obermais, Meran’s charm. This structure, with its stone walls and wooden beams, saw numerous 70s and 80s renovations. Distinctly, these were marked by heavy matchboard and carpet use.
Rediscovering the Past
The architects’ quest started with unearthing the home’s original traces. Under layers of history, they found original beams hidden behind the roof’s internal cladding. Furthermore, ancient wooden structures and door portals lay concealed within the walls.
Fusing Historic and Contemporary Elements
Determined to showcase this historical gem, the designers envisaged a home merging old with new. They elegantly juxtaposed local materials against contemporary finishes: local larch wood meets gray microcement flooring, exposed beams contrast with seamless doors, and a minimalist black kitchen complements a classic tiled stove. This contrast concept permeates the space, influencing architecture, furnishings, lighting, and styling.
A Closer Look at the Layout
Spanning approximately 150 square meters (1,615 square feet), the apartment boasts a spacious south-east facing living area. Additionally, two north-west bedrooms flank a central service hub featuring a closet, bathroom, laundry, and walk-in closet. Both bedrooms and the living space sport wooden floors, while the service area features cement resin. The expansive living area seamlessly integrates the kitchen, dining, and lounge. Meanwhile, the master suite cleverly combines bathroom and bedroom amenities, including a standalone bathtub and sizable shower, partitioned by clear, frameless glass. Interestingly, a low partition doubles as both a bed headboard and a bath wall.
A Minimalist Palette with Rich Details
Only two primary materials dominate: wood and gray microcement. Everything else adopts a neutral white. The furniture, a mix of design icons and antiques, tells stories from various eras. An aluminum “Pressed Chair” by Harry Thaler pairs with an antique wooden table. Gianluca Arienti’s “N 31” painting harmonizes with a historic Tyrolean drawer. The square sink by Globo contrasts an old wooden staircase repurposed as a towel holder. And notably, a dining tabletop—crafted from ancient wood slats—sits atop sleek steel legs, creating endless contrasting visuals.
Photography by Sergio Magnango
Visit GRAF+BÄDER
- by Matt Watts