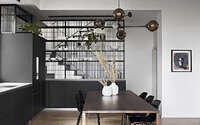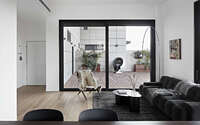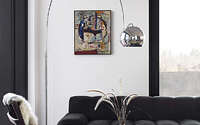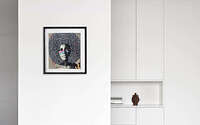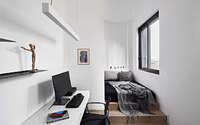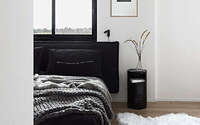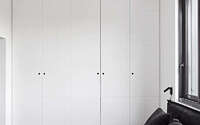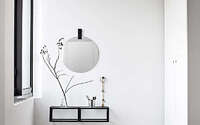Triplex in Tel Aviv by Shira Lavi BD
Triplex in Tel Aviv is a 2,691 sq ft triplex apartment located in Israel, designed in 2020 by Shira Lavi.

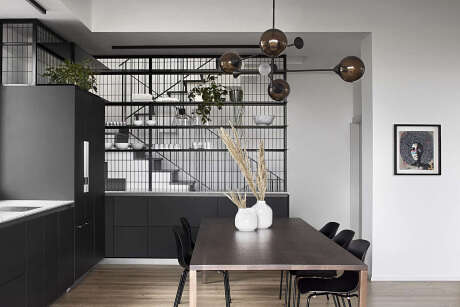
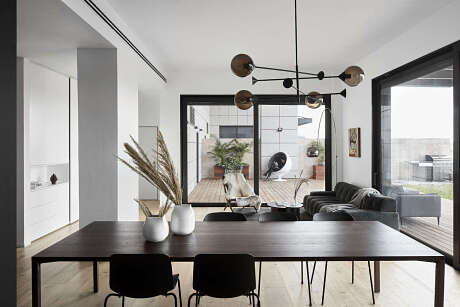
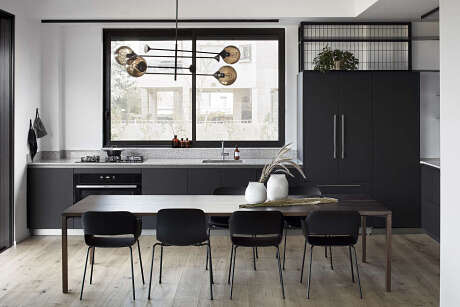
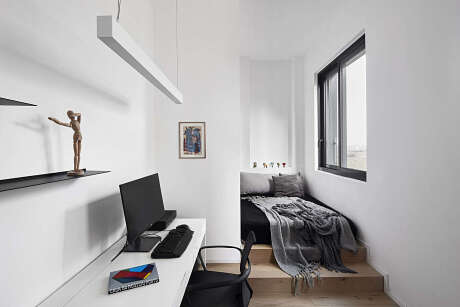
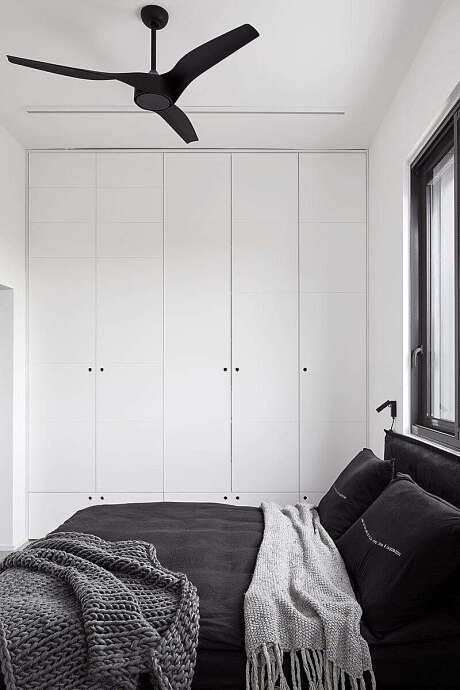
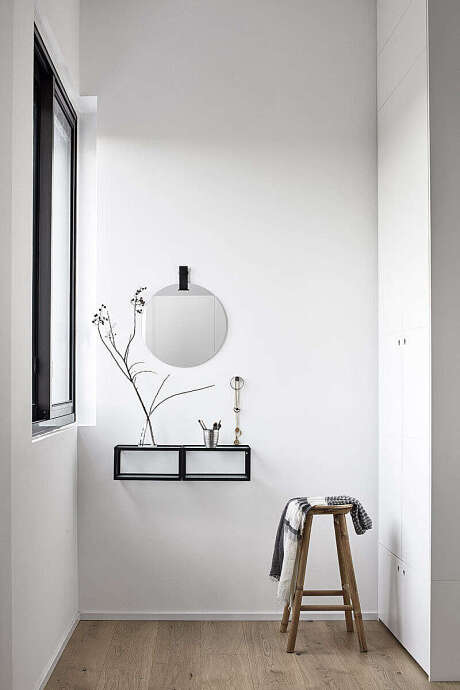
About Triplex in Tel Aviv
Turning Dreams Into Design: The Triplex Transformation
When presented with a bare triplex and one client directive — “we want a big and dark kitchen” — we embraced the challenge.
Redefining Standard Layouts
Our task? Tailoring the apartment’s generic layout to resonate with the clients’ vision. Although limited to 55 sqm (approximately 592 sq ft), we aspired to give the entrance area an inviting and expansive feel.
Luxurious Spaciousness Meets Natural Beauty
The apartment spans 250 sqm (around 2,691 sq ft), hugged by a 400 sqm (roughly 4,306 sq ft) garden. This green expanse offers unspoiled views of open fields nestled between two cities. The main floor houses the kitchen, living and family rooms, seamlessly blending with the garden. The upstairs? A sanctuary of bedrooms and bathrooms. Meanwhile, the basement unveils a teen’s private nook, complete with a quaint outdoor terrace.
Innovative Kitchen Placement
With a soaring 3.5 m (about 11.5 ft) ceiling and four expansive sliding doors leading to the garden, the entrance posed a design conundrum. The doors limited kitchen placement options. We aligned the kitchen with the lone windowed wall, and its shorter side flanks the open stairwell.
Bridging Spaces with Iron Mesh
An iron mesh partition elegantly divides the kitchen from the stairs. This choice offers both separation and connectivity, letting natural light and air grace the stairwell.
Minimalism Meets Warmth
We handpicked each component, merging a monochromatic, minimalist aesthetic with a cozy charm. Every material serves a purpose. Varied light sources envelop the space, ensuring a welcoming ambiance.
Photography by Shai Gil
Visit Shira Lavi BD
- by Matt Watts
