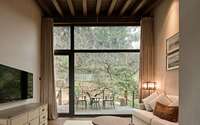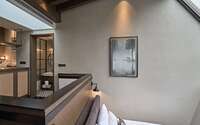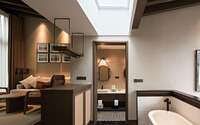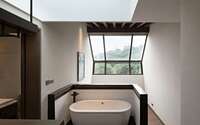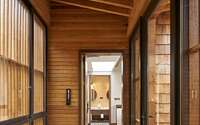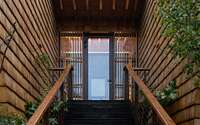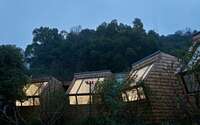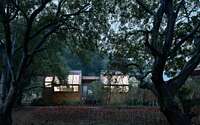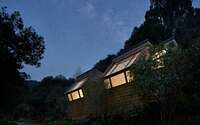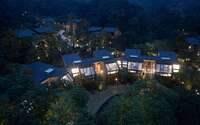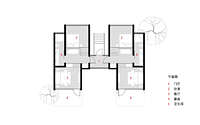Hangzhou Senbo Resort by The Design Institute of Landscape & Architecture
Hangzhou Senbo Resort located in Xianghu Lake Resort Area, a 4A scenic spot reputed as the “Sister Lake” of West Lake.







About Hangzhou Senbo Resort
Hangzhou: A Vacationer’s Urban Oasis
Hangzhou’s stunning landscapes let public transportation seamlessly connect the city to its parks. Visitors find vacation delights without leaving the city’s embrace. This project proudly joins our special vacation collection in this urban paradise.
The Dance of Sunlight and Bayberry Trees
Three years ago, our first visit led us through a sprawling bayberry forest. Sunlight peeked through, casting dappled patterns on the ground. Emerging from the shadows, an overwhelming urge to burst from the forest consumed me. Architecture, we realized, should harmonize with towering trees, symbolizing growth and unity with nature. Thus, “Star Cube” emerged — a living entity reaching for the stars, intertwined with bayberries.
Inward Bound: Design with Perspective
The gentle slope determines the space. Three unique elevations connect with staggered steps. A skylight graces the middle-elevation entrance, guiding visitors. The high-elevation living room connects to an outdoor courtyard via vast windows. The low-elevation bedroom showcases a uniquely angled window, framing the stars. This design supports lighting, ventilation, and viewing. The guest room offers unmatched views. The differing heights create spatial depth, fusing distinct rooms. Within “Star Cube”, every visitor uncovers novel delights.
Outward Bound: Nature’s Architectural Muse
The site’s distinct features inspire creativity. Dense bayberry trees cloak the buildings, revealing only glimpses from afar. Like wooden cubes peeking through foliage, they yearn to touch the stars.
An Eco-Friendly Construct
Building in nature demands ecological protection and building comfort, prioritizing insulation and moisture resistance. We chose a heavy wood structure, elevated on concrete, to combat mountain humidity. Pre-made components arrive on-site for efficient, environmentally friendly assembly, ensuring a clean construction process.
Photography courtesy of The Design Institute of Landscape & Architecture
Visit The Design Institute of Landscape & Architecture
- by Matt Watts