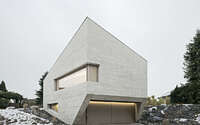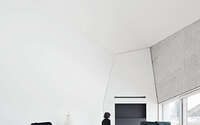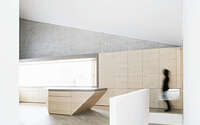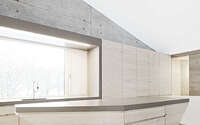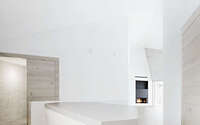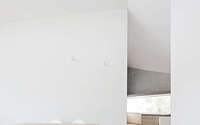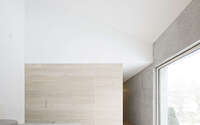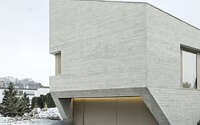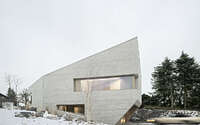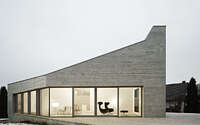E20 House by Steimle Architekten
E20 House is a striking residence, a monolith designed of insulating concrete located on a quiet street with little traffic in the village of Pliezhausen, a good 30 km south of Stuttgart, Germany.

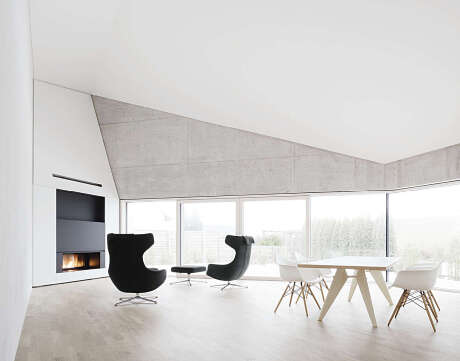
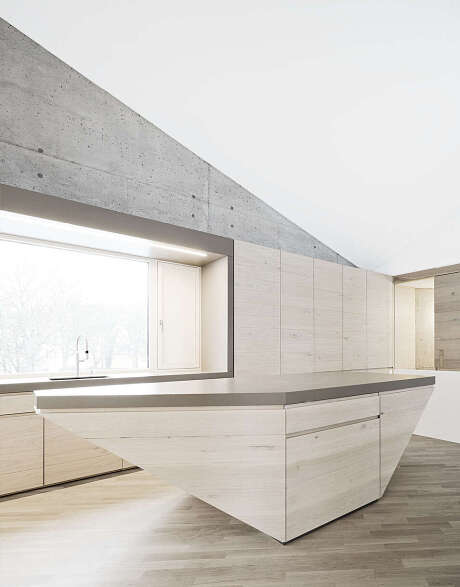
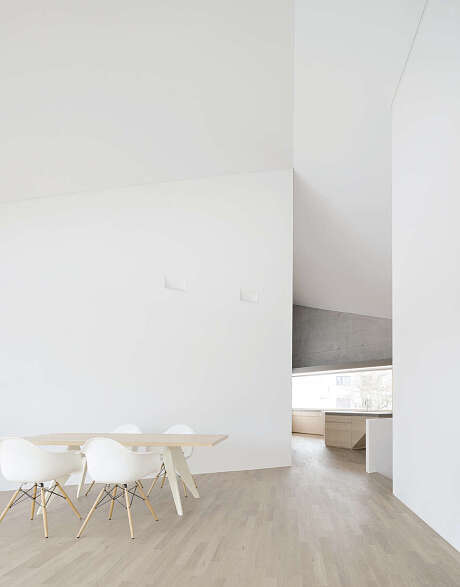
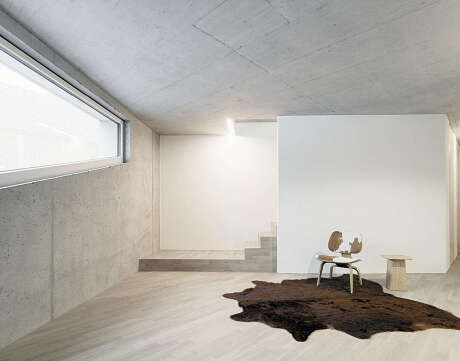
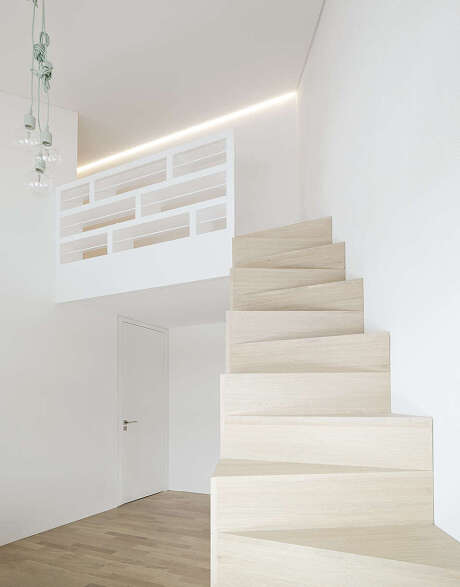
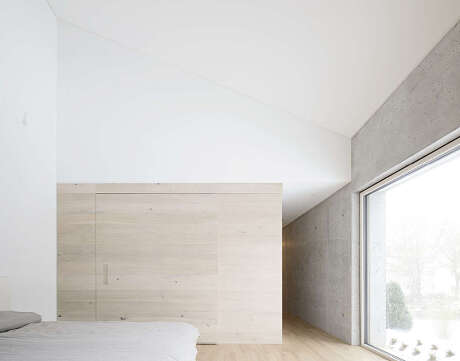
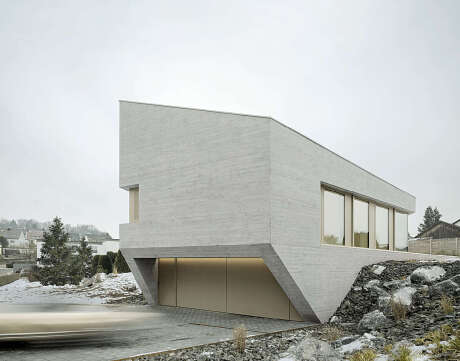
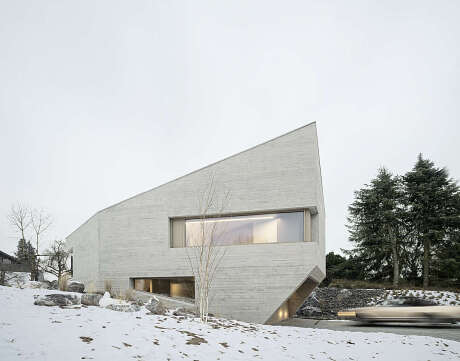
About E20 House
The Bold Statement of the Crystal-Edged Abode
On the street front, the edifice offers minimal openings, carved deep into its robust concrete facade. Though its elongated sides echo the neighborhood’s architectural context, its tapered shorter ends set it distinctly apart. These angled facades generously open to the outside, gifting occupants with panoramic vistas.
Sculptural Geometry Meets Function
A traditional gable roof and sloping terrain amplify the house’s angular artistry. Grounded on a hexagonal blueprint, it’s more sculpture than structure.
Journey Through The Crystal Corridors
Entering the residence reveals a garden room, leading up via a single-flight stairway. The lofty entrance transitions into a space that playfully wavers between confinement and vastness. Fifty-centimeter (approx. 20 inches) thick walls frame breathtaking landscapes, crafting a narrative of varying perspectives.
Intricate Interiors & Dynamic Design
Every room mirrors the house’s crystalline essence. Trapezoidal walls breathe life into dynamic spatial interplays, further accentuated by sloping ceilings. Adjoining the central living area, distinct parallelogram-shaped rooms carve out kitchen and dining zones. Together, they shape a rich, immersive living experience.
The Essence of Insulated Concrete
The insulating concrete, both minimalist and formidable, encapsulates the dwelling’s spirit inside and out. Externally, rough-sawn wooden board formwork gives it a textured, protective aura. Inside, sleek concrete contrasts warmly with solid oak fixtures, completing the design journey.
Photography courtesy of Steimle Architekten
Visit Steimle Architekten
- by Matt Watts