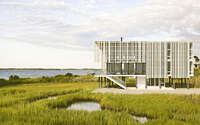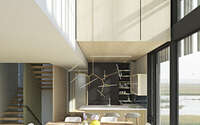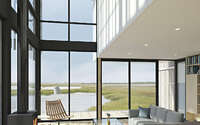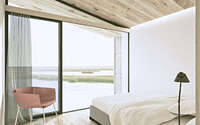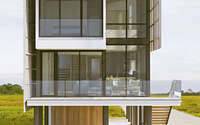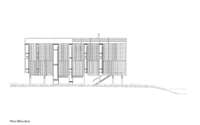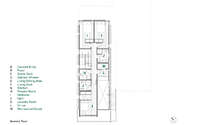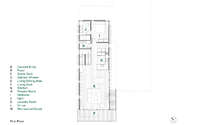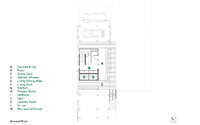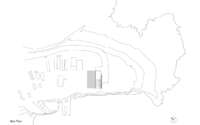The Salt Box Residence by Parnagian Architects
The Salt Box Residence located in New Jersey’s Barnegat Bay, is a multi-generational residence designed by Parnagian Architects.

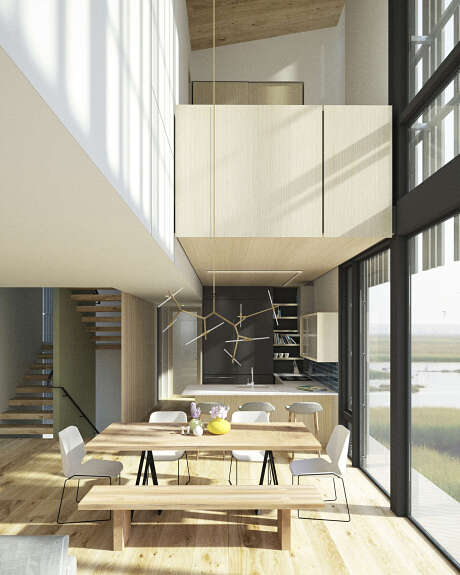
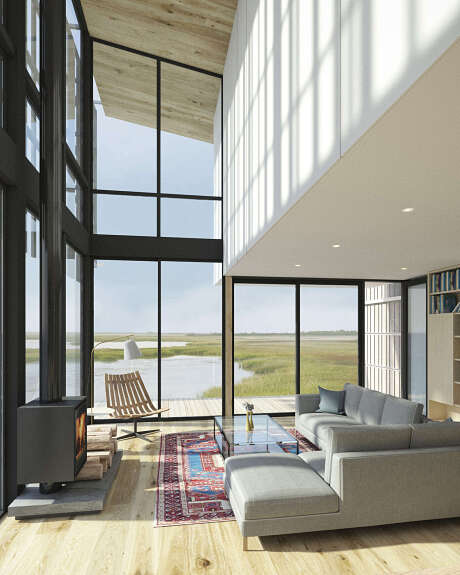
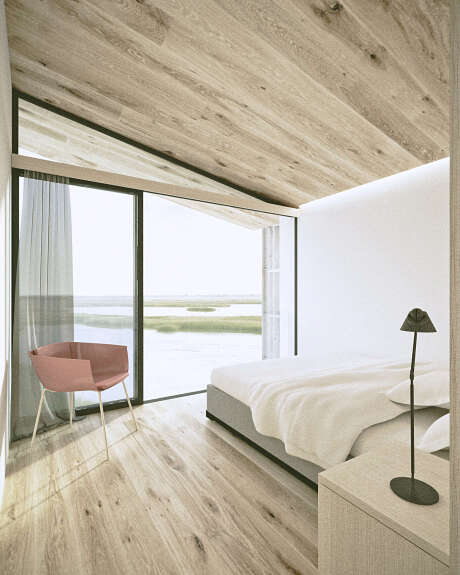
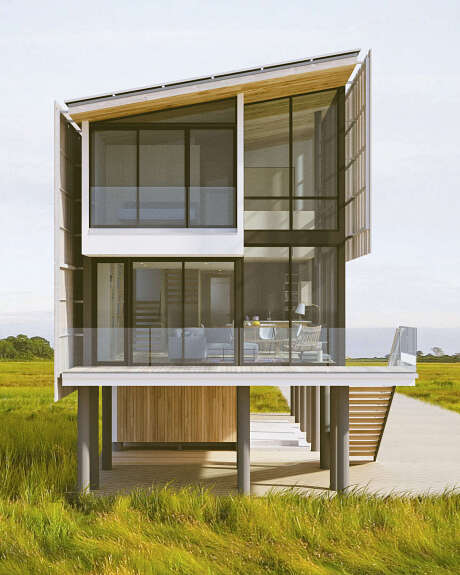
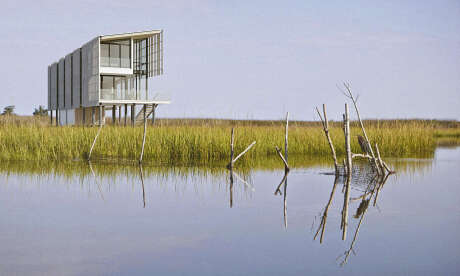
About The Salt Box Residence
An Architectural Homage to Resilience
Nestled within New Jersey’s flood-prone Barnegat Bay salt marshes stands a 2,400 square foot home (approx. 223 m2). Tasked with crafting a durable replacement for a family home lost to Hurricane Sandy, designers faced an intriguing challenge. The home claims its space at a peninsula’s end, neighbored to the west by a shipyard and marina, while the other three directions flaunt vast Barnegat Bay views.
Embracing Constraints: The Salt Box Design
Local regulations tied the design to the previous home’s footprint, birthing Salt Box’s slender, linear form. Internally, subtle shifts foster spaces for solitude and socializing alike. Wrapping the exterior, a patterned rain screen showcases Atlantic White Cedar boards of varied widths. Over time, this cedar adopts a natural gray hue, subtly suggesting its timeless presence.
Blurring Indoor and Outdoor Boundaries
The heart of the home—a conjoined living, dining, and kitchen area—evokes an “outdoor room.” This space wows with double height and wall-to-wall glass, drawing residents into nature’s embrace. Above, a cozy study on the second floor oversees the expansive area and the captivating views. The screen’s varying porosity casts ever-changing light patterns inside, balancing aesthetics with solar heat reduction.
A Palette of Natural Harmony
In this open sanctuary, a standalone wood-burning fireplace takes center stage. Exterior cedar elements extend indoors, forging a unified ceiling. Beneath, White Oak floors and joinery complement white cement and plasterboard, amplifying brightness and spaciousness.
Harnessing Sustainable Energy
Atop the home, photo-voltaic panels tap into the bounty of southwesterly sun, converting it into electricity. This move, leveraging the gentle slope of the roof, underlines the design’s commitment to sustainability.
Photography courtesy of Parnagian Architects
Visit Parnagian Architects
- by Matt Watts