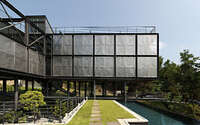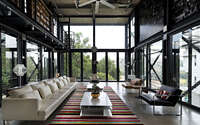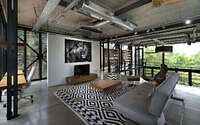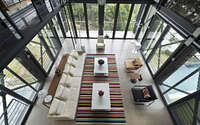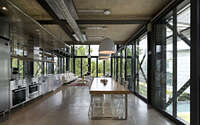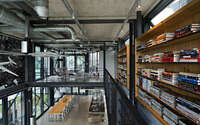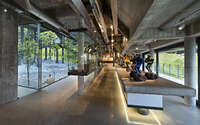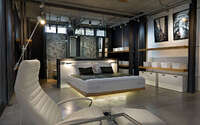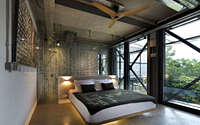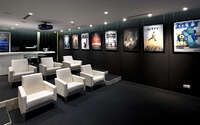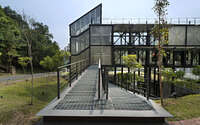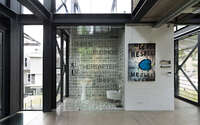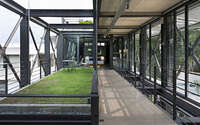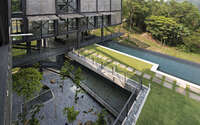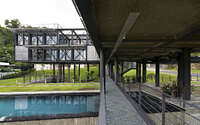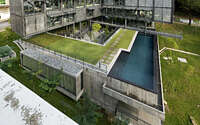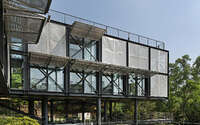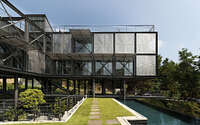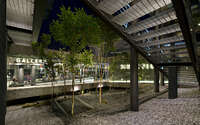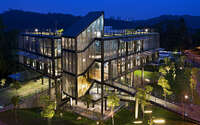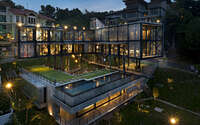Cantilever House by Design Unit Sdn Bhd
Cantilever House designed in 2015 by Design Unit Sdn Bhd, is a industrial two-story house situated in Kuala Lumpur, Malaysia.

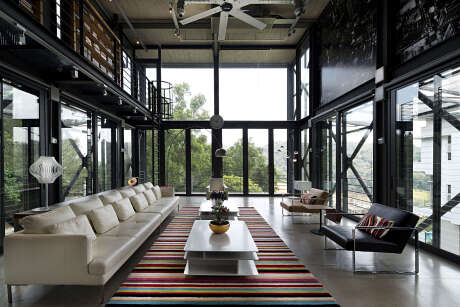
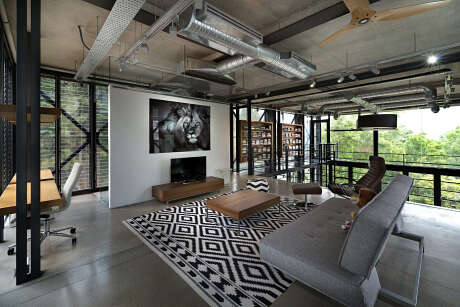
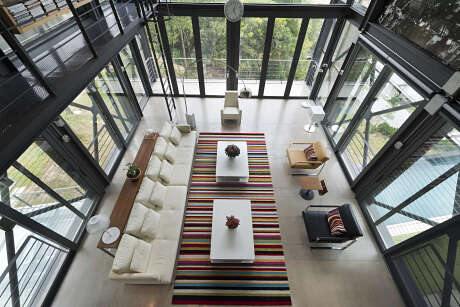
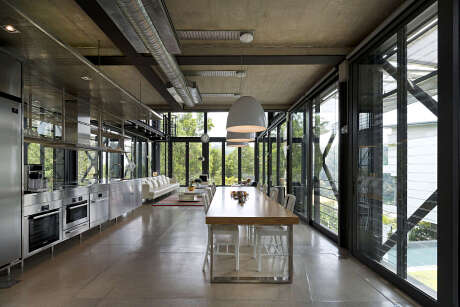
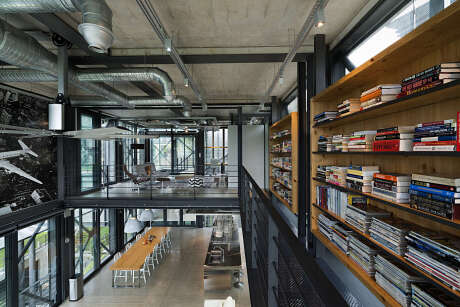
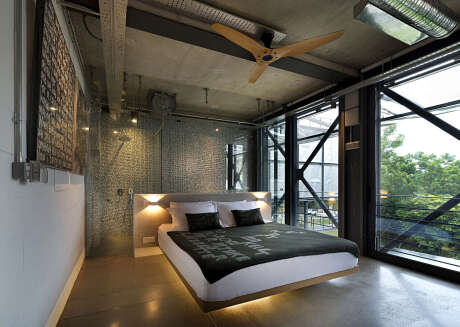
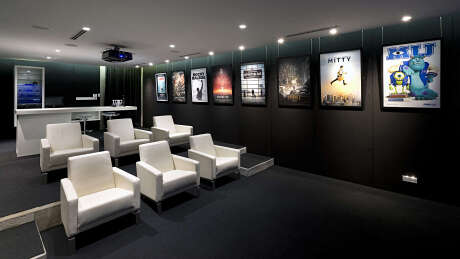
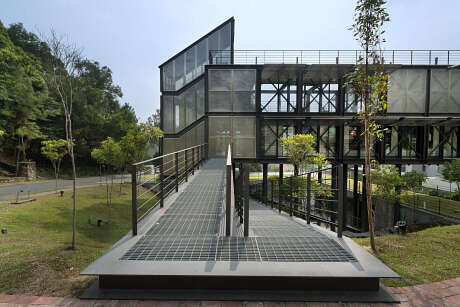
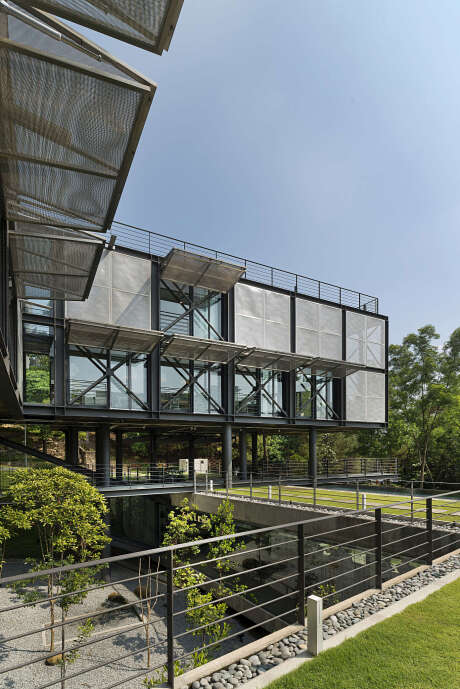
About Cantilever House
Floating Majesty: The 7,000sf (65,000 sq.ft) Architectural Wonder
Nestled on a steep slope that descends 11.5m (37.7 feet) from the road, this 7,000sf (65,000 sq.ft) house offers mesmerizing rainforest views to the east. Strategically designed, the house appears to ‘float’ over its terrain. It not only maintains the natural slope but also accentuates the site’s contours.
Structural Beauty: Melding Steel and Concrete
The house comprises two distinct structures. The main two-storey living and bedroom block, crafted from exposed structural steel, rests on sporadically placed columns. This arrangement intensifies its floating sensation. This steel edifice cantilevers over a separate structure below, which houses an art gallery, cinema, a green roof garden, and a pool. The gallery’s off-form concrete construction beautifully contrasts the steel.
Despite the sporadic steel columns, the only connection the main block has to the ground is through steel entrance ramps.
Entrance and Spatial Dynamics
A ramp welcomes visitors, intensifying their awareness of the valley and the house’s floating design. The two distinct structures form a courtyard. Their contrasting orientations create a dynamic tension, emphasizing their individual functionalities.
Façade: A Fusion of Function and Aesthetics
The house’s facade boasts flexibility. Internally, full-height double-glazed sliding screens dominate. Externally, adjustable glass louvers and stainless steel sunscreens provide shade and ventilation. Depending on the sunshades’ position, the house oscillates between an opaque metal ‘box’ and a transparent light-filled entity. Internally, exposed services further elevate its industrial appeal.
Embracing Passive Design
The house thrives as a ‘passive’ design gem. It promotes minimal air conditioning usage and bathes interiors in diffused natural light. Natural breezes sweep through, ensuring the spaces remain cool.
Lush Rooftops and Outdoor Living
The grass-covered roofs at LG1 and the rooftop foster relaxation. They offer a serene retreat against the house’s rugged landscape, thus enhancing outdoor living in this tropical setting. Its open concept promotes profound connections with nature and the surrounding rainforest.
A Legacy of Thoughtful Design
While this project diverges in design language from our other works, its essence remains. It’s about creating invigorating spaces, maximizing natural light and ventilation, expressing materials, and preserving the site’s integrity.
Photography courtesy of Design Unit Sdn Bhd
Visit Design Unit Sdn Bhd
- by Matt Watts