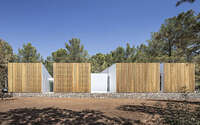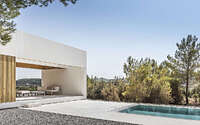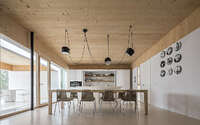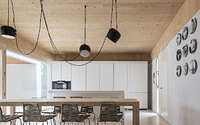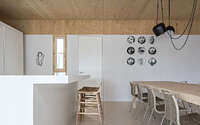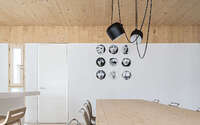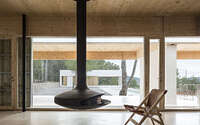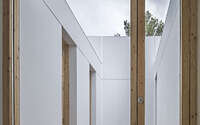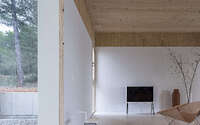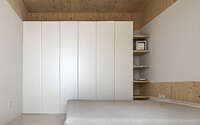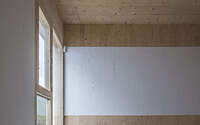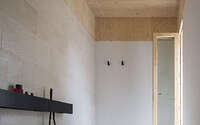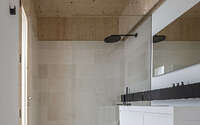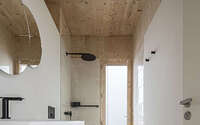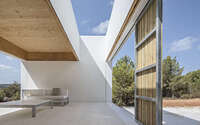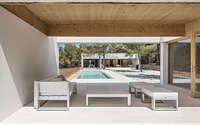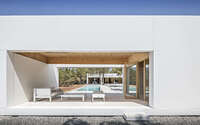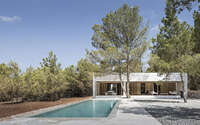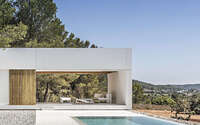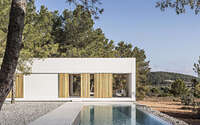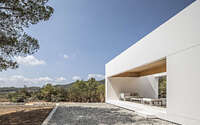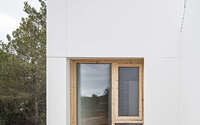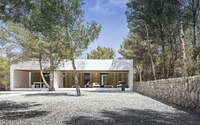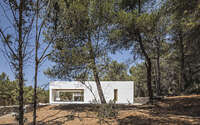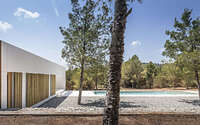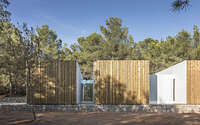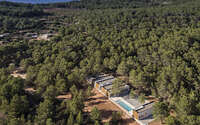Ca L’amo by Marià Castelló Martínez
Ca L’amo located on the Spanish island of Ibiza, is a modern minimalist house has been recently designed by Marià Castelló Martínez.


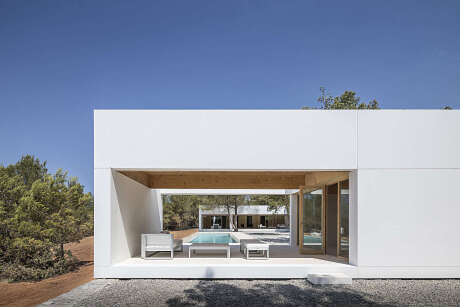
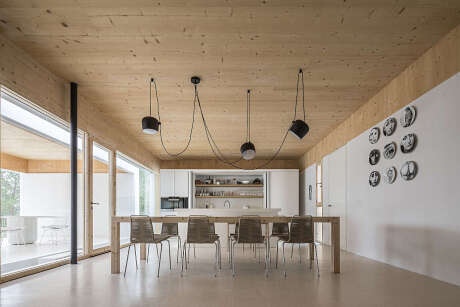
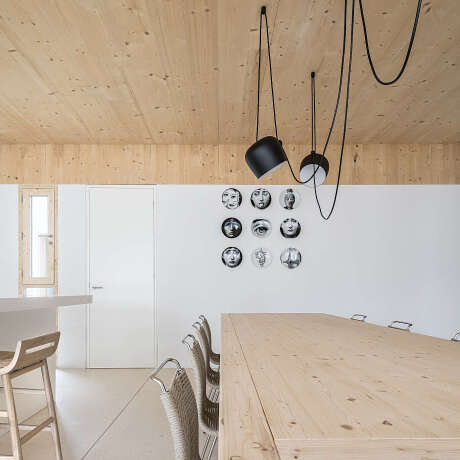
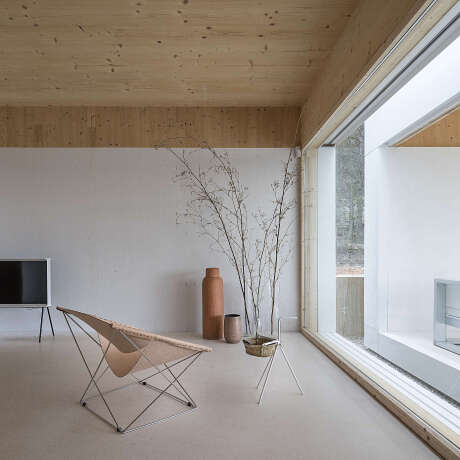
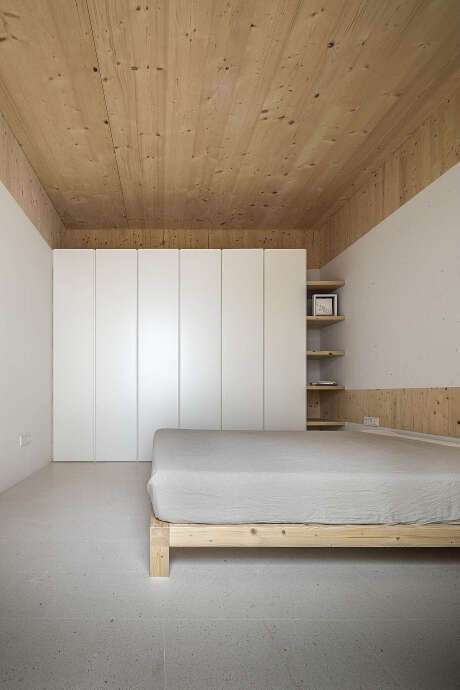
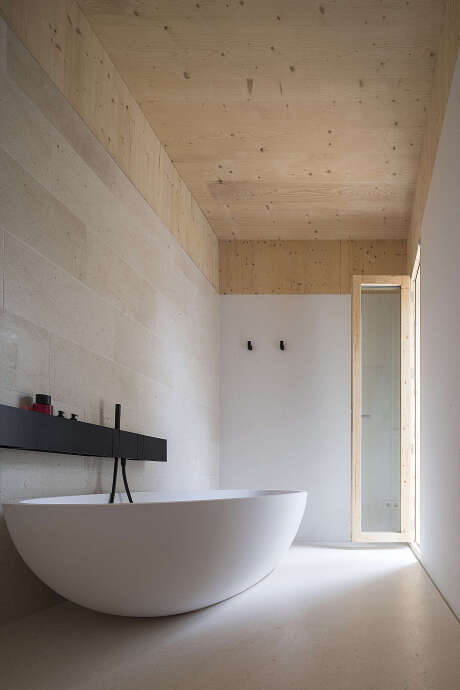
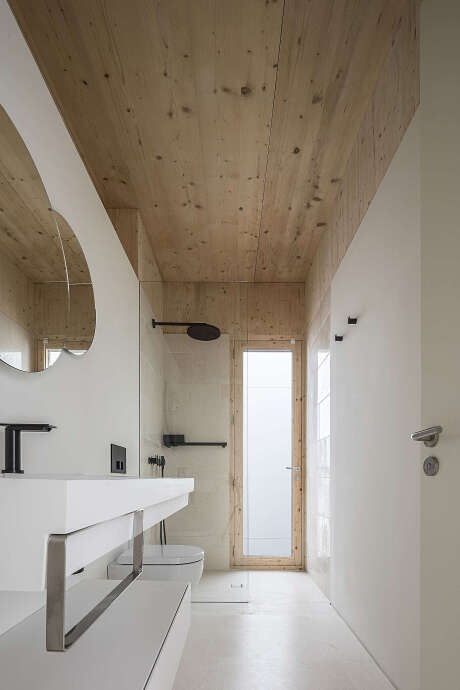
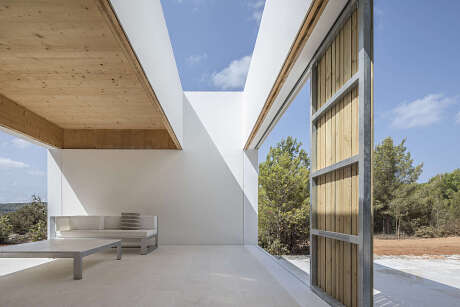
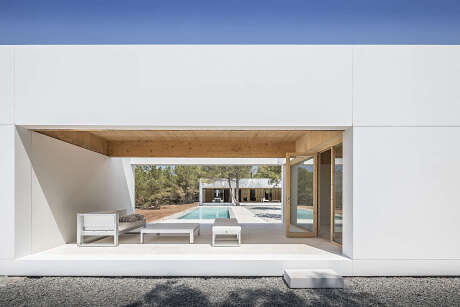
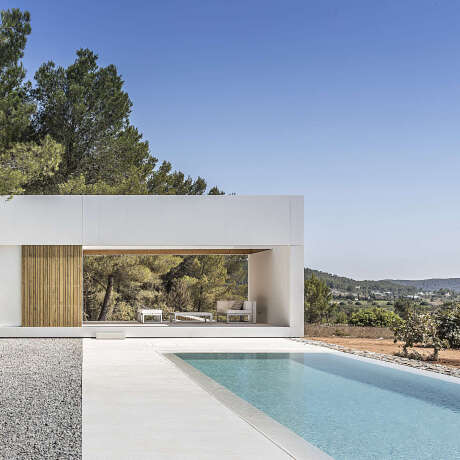
About Ca L’amo
The Quintessence of Ibiza’s Landscape
Ca l’Amo sits on a 42,385 m2 plot (approximately 10.5 acres) at Ibiza’s northern end. This land showcases iconic stone walls and terraced topography, signature elements of Ibiza’s countryside. With time, this once agricultural haven has morphed into a lush forest, dominated by pine and juniper.
Strategic Location and Preservation
The design nestles the house between two stone walls. Strategically, it’s perched between the plot’s rugged section and a flat southwestern expanse. This positioning dictates both the home’s layout and its adjoining spaces, preserving much of the terrain untouched.
Innovative Design Meets Functionality
The house is segmented into five distinct volumes, weaving together communal spaces, services, and outdoor views. The initial trio of volumes caters to a bustling family life. A spacious outdoor shade dominates the fourth volume. The final section provides an independent annex for guests, complemented by a pool and relaxation zone. These structures’ length aligns with the terrace depth, ensuring a harmonious landscape integration.
Authentic Materials and Integration
Dry construction techniques dominate, spotlighting wood and breathable materials. Inside, visible counter-laminated wood (CLT) panels offer both structural integrity and aesthetics, exuding both honesty in construction and inviting warmth.
Dynamic Facades and Craftsmanship
All facades are breathable. The ones adjoining stone walls showcase thermo-treated wood slats. In contrast, those housing patios and openings feature large-format, mineral-based panels. Inside, natural limestone paves floors, wet areas, and external terraces. Laminated wood, akin to the CLT structure, crafts the exterior frames, blurring material distinctions.
Sustainability and Bioclimatic Design
The house harnesses passive bioclimatic strategies, optimizing window placements for air circulation and natural ventilation. It also capitalizes on natural shade and employs effective cooling methods for the region. Moreover, a cistern, holding over 200 tons (approximately 52,834 gallons) of rainwater, pushes the house towards water self-sufficiency.
Bespoke Furnishings Meet Renowned Design
Custom-designed furniture enhances the space. Prominent pieces include the Xamena sofa by Jose Gandia Blasco and Ramón Esteve, as well as selections from Marià Castelló and Lorena Ruzafa’s D12 Collection for Diabla Outdoor.
Photography by Marià Castelló
Visit Marià Castelló Martínez
- by Matt Watts