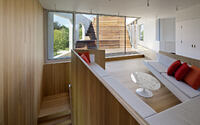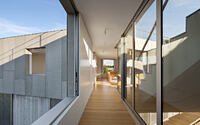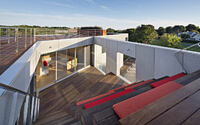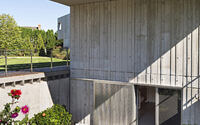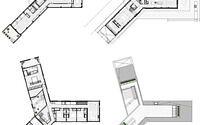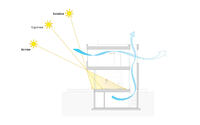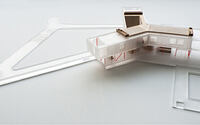36SML Beach House by Levenbetts
36SML Beach House designed in 2013 by Levenbetts is an inspiring single family house situated in Amagansett, New York.







About 36SML Beach House
Reimagining Suburban Lot Design
The house reimagines a 1-1/4 acre square lot (approximately 54,450 square feet). Instead of the typical suburban layout, the 36SML House boasts three distinct yards. Each one serves a unique purpose: a southern recreation yard with a pool, a western garden yard, and an auto yard for various vehicles.
A Trifecta of Functional Spaces
The house frames and divides these yards into three spokes. On the ground floor, the spokes create separate living, kitchen, and garage wings. Conversely, the second floor houses the guest, children’s, and parent’s wings.
Innovative Outdoor Entertainment
The second floor’s intersection features an outdoor sun deck. This space doubles as an evening movie amphitheater and leads to a rooftop deck with ocean views. Below, a breezeway connects the garage and auto courtyard.
Structural Brilliance with Beach-Ready Design
Each spoke’s end on the second level cantilevers over its first-floor base. The braced steel design counters both gravity and intense beachside winds. Large glass openings on the ground floor reveal these structural elements.
Modern Finishes for a Sleek Look
Concrete panels clad the house, with custom GFRC panels below and smooth cement board panels above. Sliding perforated aluminum screens offer sun shading and privacy for the windows. Inside, concrete contrasts beautifully with white oak floors and cabinets.
Photography by Michael Moran Photography Inc.
Visit Levenbetts
- by Matt Watts

