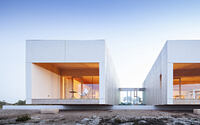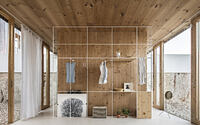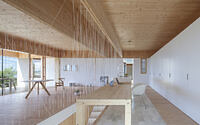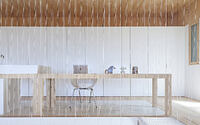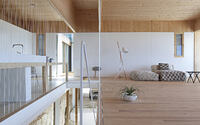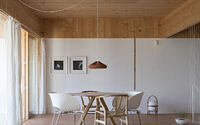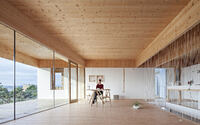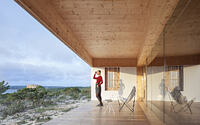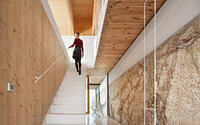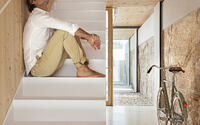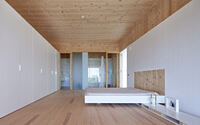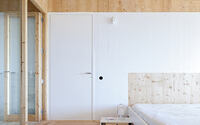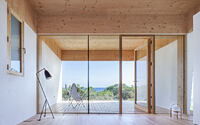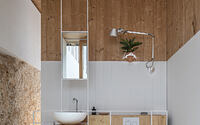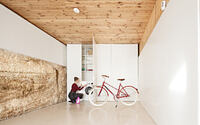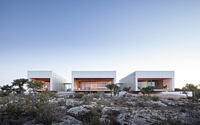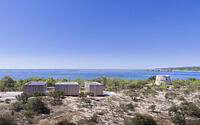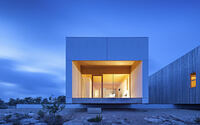Bosc d’en Pep Ferrer by Marià Castelló Architecture
Bosc d’en Pep Ferrer is a modern minimalist residence located on the Spanish island of Formentera, has been designed in 2018 by Marià Castelló Architecture.
















About Bosc d’en Pep Ferrer
Bosc d’en Pep Ferrer: Where Dreamy Horizons Meet
Nestled near Migjorn beach on Formentera Island, Bosc d’en Pep Ferrer offers breathtaking views. Here, the horizon only breaks for the historic Pi des Català Tower, erected in 1763.
Duality in Design
The design revels in contrasting elements. It balances the earthly with the ethereal, and the handcrafted with the technological. A harmonious dance between compression and traction emerges.
Carved from the surface rock, the space evokes memories of ‘marès’ stone quarries. It presents as monolithic, megalithic, and deeply stereotomic.
A Sustainable Family Haven
Built for an eco-conscious family, the design splits into three light modules using dry construction systems. The lower floor surprises with material subtraction, unveiling patios, walkways, and transverse views. Moreover, during construction, a natural cave emerged in the main access courtyard, seamlessly integrating into the design.
Structured Elegance
The house’s structure showcases three distinct layers. The bottom flaunts an absence of containment walls, exposing the rocky layer. On the top, the double-supported structure remains mostly visible. Cross-laminated wood panels multitask here: providing structure, closure, and interior finish.
Championing Natural Materials
The high-quality materials used reflect the project’s dedication to craftsmanship and sustainability. Prioritizing natural and local resources like sculpted rock, capri limestone, pine and fir wood, and recycled cotton panels, the design supports a healthy indoor environment. Additionally, energy consumption drops due to the building’s efficient functionality.
Eco-conscious Innovation
Environmentally, the design excels. It harnesses passive bioclimatic systems, ideal for the area’s climate. Plus, a large rainwater cistern ensures water self-sufficiency, repurposing rainwater for sustainable use.
Photography courtesy of Marià Castelló Architecture
Visit Marià Castelló Architecture
- by Matt Watts