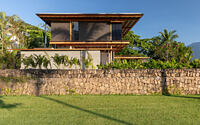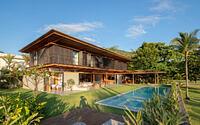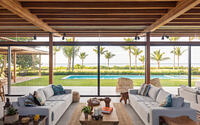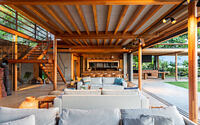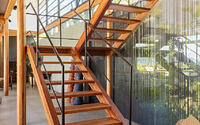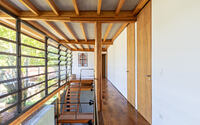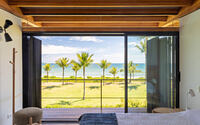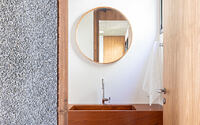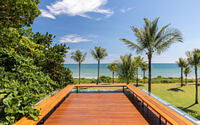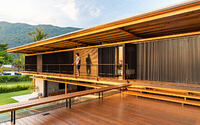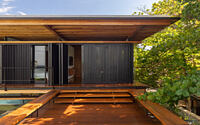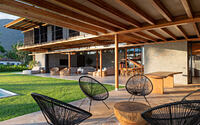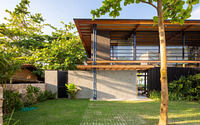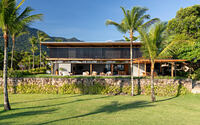Guaecá II House by AMZ Arquitetos
Guaecá II House designed by AMZ Arquitetos is located in a residential condominium overlooking the ocean in the coast of the state of São Paulo.

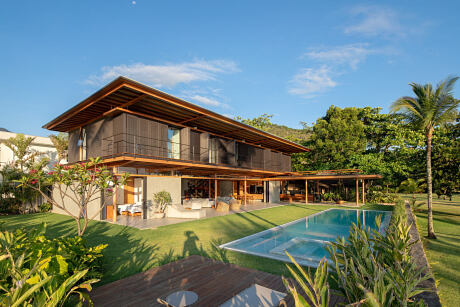
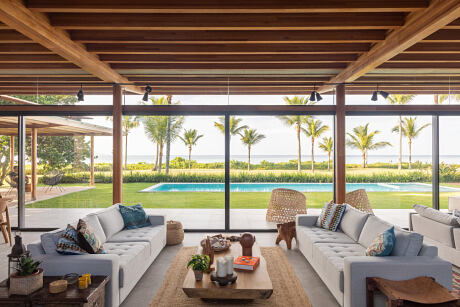
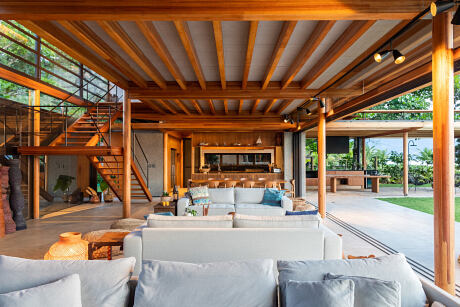

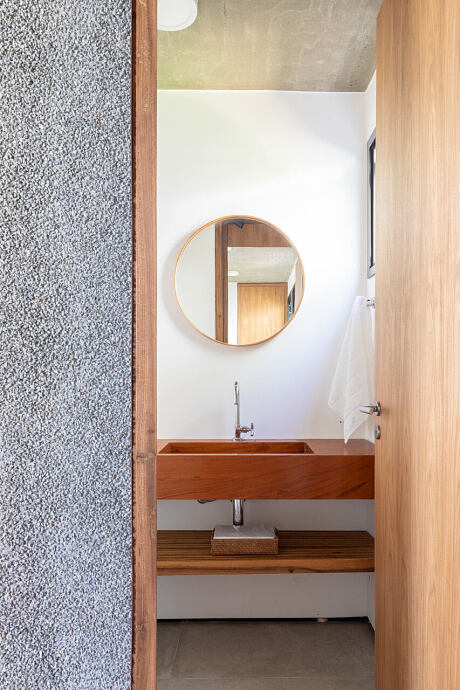
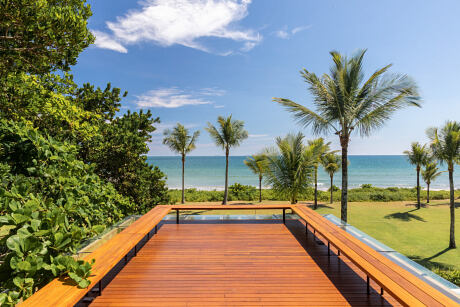
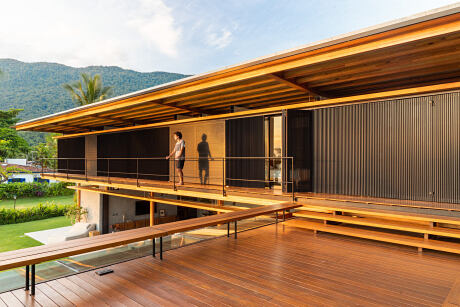
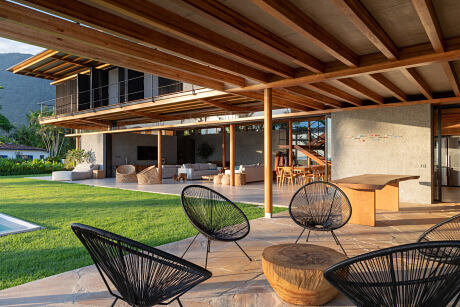
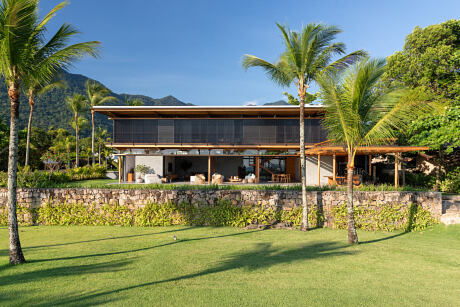
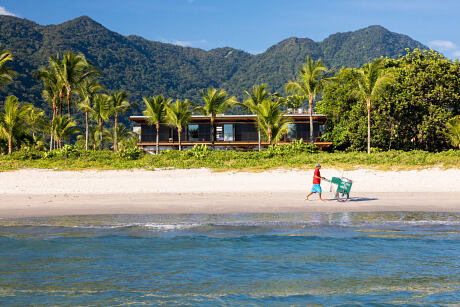
About Guaecá II House
Seamless Indoor-Outdoor Living
The lower floor boasts a unified living and dining space. Sliding glass doors encase this area, offering an unobstructed view of the ocean. When opened, they transform the space, merging the indoors with a sprawling terrace. This design effortlessly ties the social area to the adjacent pool and garden.
Prioritizing Privacy in Service Areas
Service spaces sit opposite the sea view, nestled in a more secluded zone. The strategically placed walls shield these areas, ensuring privacy from the street and nearby neighbors.
Upper Floor: Light, Air, and Views
The upper floor features side-hung windows on one side. They flood the living room with natural light and fresh air. Opposite, the bedrooms reside behind sliding wooden panels. When opened, these panels reveal a quaint deck overlooking the ocean and the lush landscape.
Innovative Structural Choices
The house leverages a prefabricated wooden structure, specifically CLT (cross laminated timber). These panels, measuring 4.45 x 4.80m (14.6 x 15.7 ft), come courtesy of ITA Construtora.
Photography by Pedro Napolitano Prata
Visit AMZ Arquitetos
- by Matt Watts