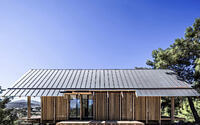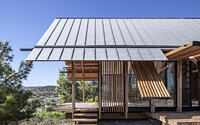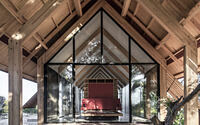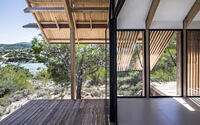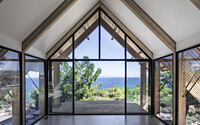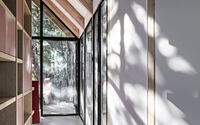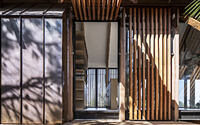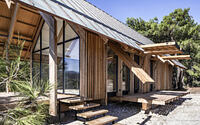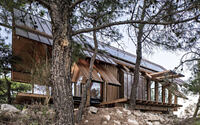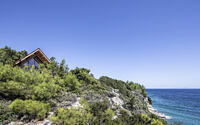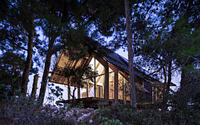Modular Unit by Teke Architects Office
The Modular Unit is a small-scale, off-grid structure, designed to be recyclable, to allow a wide range of building uses and reduce environmental impact maximizing its site flexibility. It has been designed in 2019 by Teke Architects Office.

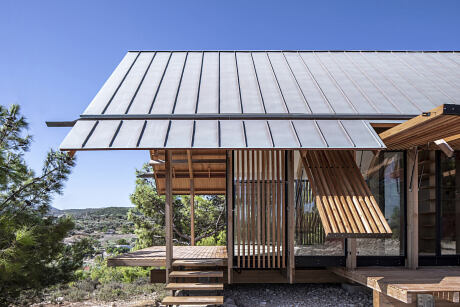
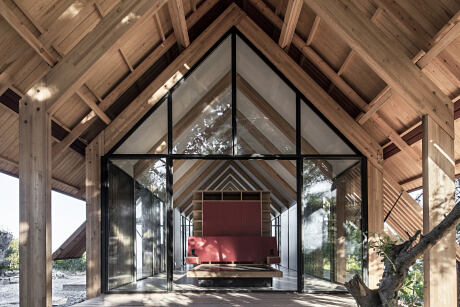
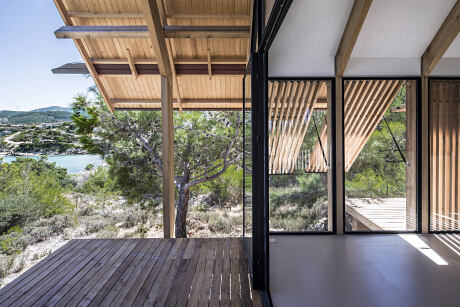
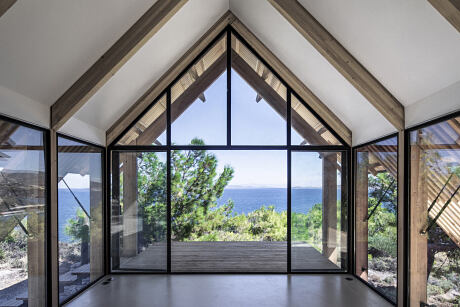
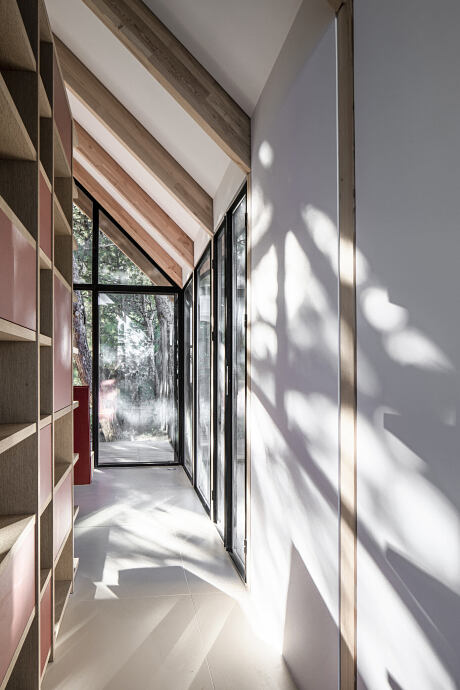
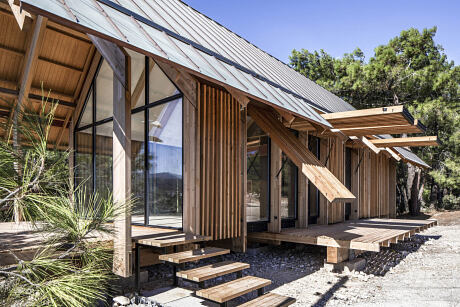
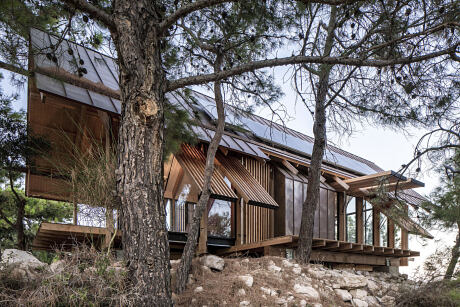
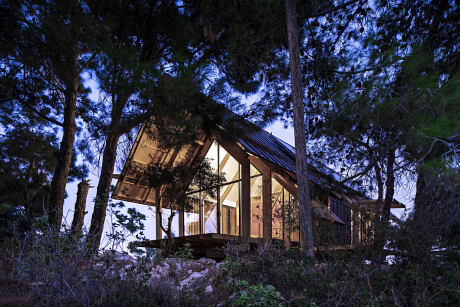
About Modular Unit
Innovative Modular Construction
Two timber frames form a single module, and with prefabrication, on-site installation becomes swift. Meanwhile, a prefabricated service pod defines its interior core.
Expanding Outdoor Experiences
Exterior decks, shielded by timber shades, offer diverse micro-climatic experiences, influenced by sun and wind.
Roof Design: Blending Function and Efficiency
The roof boasts multi-layered passive climate control. Thermal insulation, paired with a waterproofed panel finish, ensures functionality. Above, copper surfaces enhance passive heat control, fostering air movement and shading.
Eco-Friendly Features
This unit showcases eco-friendly technologies. Open plans boost natural lighting and ventilation. Transparent surfaces reduce the need for artificial lighting. A high-pitched gable roof accommodates solar panels for electricity and water heating. Additionally, ground source heat pumps and underfloor heating optimize energy use. The elevated floor design promotes air circulation, while building orientation and custom glazing shield interiors from direct sunlight.
Adaptable and Expandable Design
Adding more structural frames enlarges the building, with service pods as dividers. Repeating and combining these simple elements yields versatile spaces for diverse needs.
Photography by Altkat Architectural Photography
Visit Teke Architects Office
- by Matt Watts