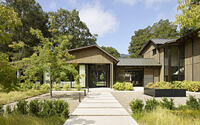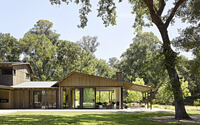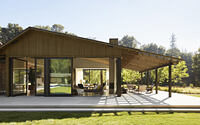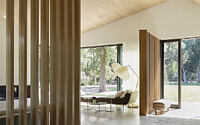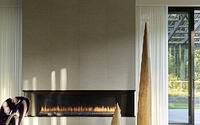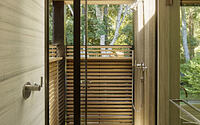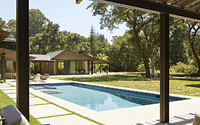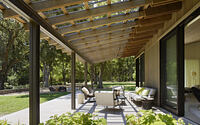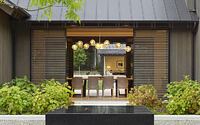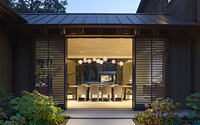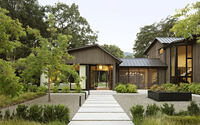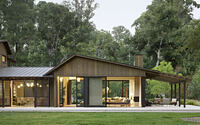Oak Woodland Residence by Walker Warner Architects
Oak Woodland Residence is an inspiring mid-century house located in California, United States, designed in 2018 by Walker Warner Architects.

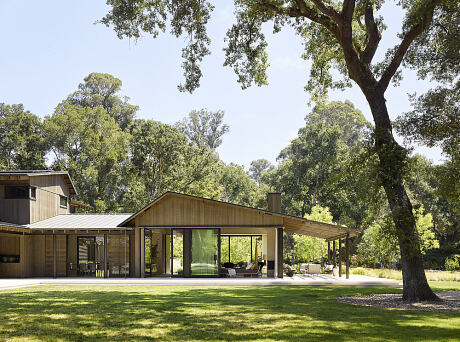
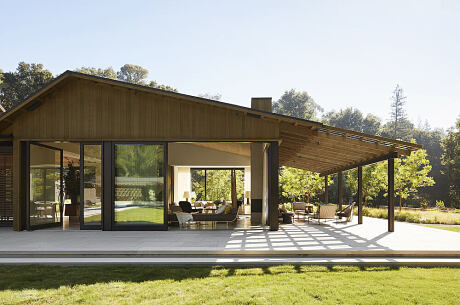
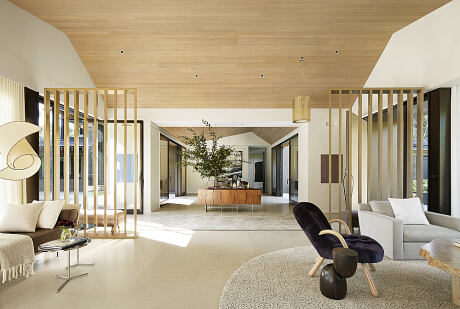
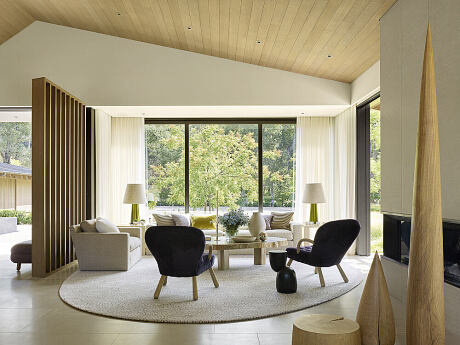

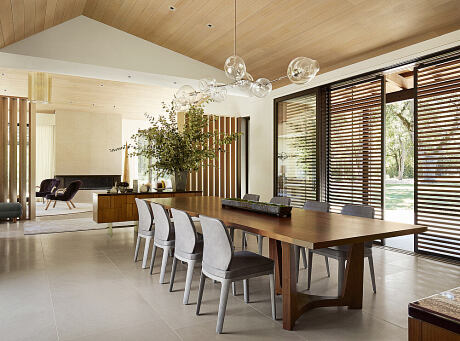
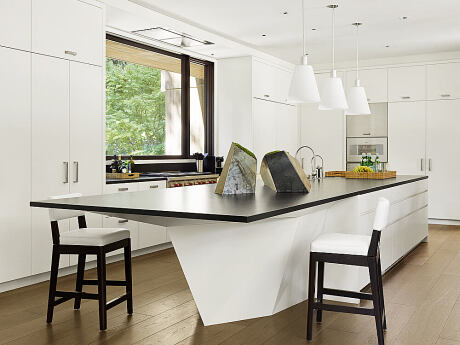
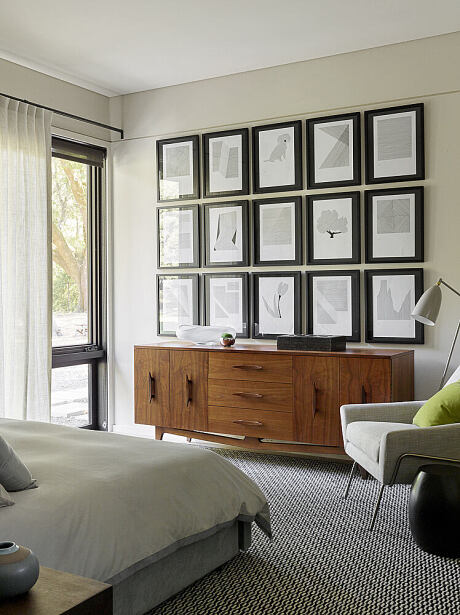
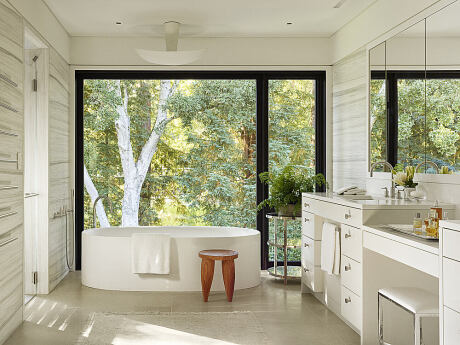
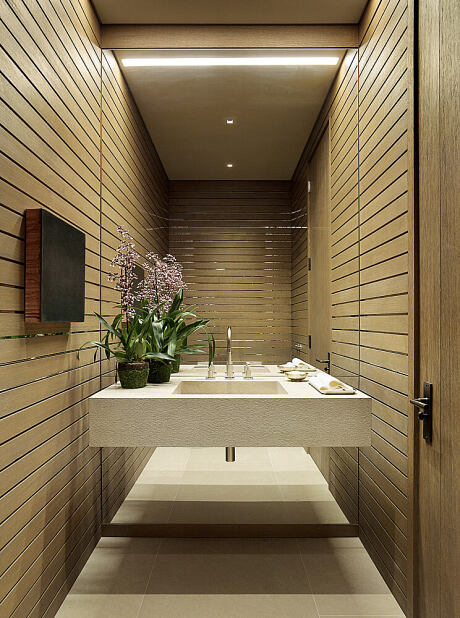
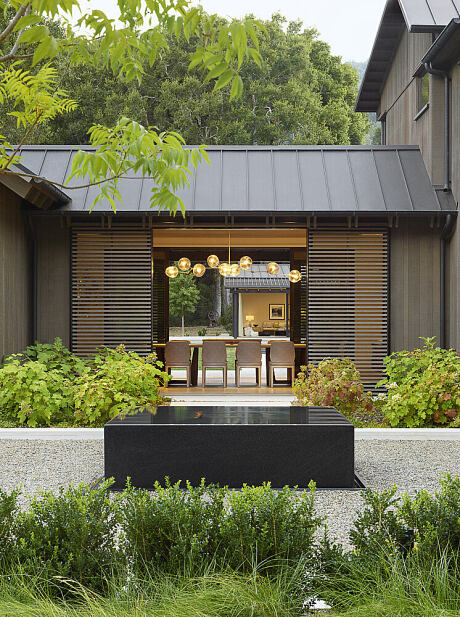
About Oak Woodland Residence
A Tranquil Abode Among the Oaks
Nestled amidst majestic 80-foot oak trees, this home flawlessly embodies the client’s vision: casual, chic, functional, and versatile. Both its indoor and outdoor realms harmoniously allow full enjoyment of the property.
Melding Traditional and Modern
Previously, piecemeal development marred the site’s tranquility. But the design team, expertly blending traditional and modern sensibilities, sculpted a peaceful haven. Clean lines and a minimalist palette of cedar, metal, and concrete define this two-story home. It adjoins an open space preserve, emphasizing its bond with nature.
Seamless Integration with Nature
Visitors, upon entering, instantly connect with the natural surroundings through the home’s indoor-outdoor design. The home’s stretched rooflines shield interiors from scorching summers, echoing California’s rural forms that inspired the design. Internally, spaces flow, allowing family activities to blend seamlessly. Mike McCabe from Walker Warner Architects highlights the distinction between private retreats and public mingling zones. Adjacent to the pool and terrace, casual living areas ensure effortless organization and enjoyment.
Warm Modernity from Within
Interiors harmonize with the architecture. Stained wood plank doors contrast painted frames. Gentle gray limestone floors pair with warm walnut planks, and grayed white walls radiate warmth. The fireplace stone, treated for a soft texture, matches the stone flooring. Tailored furnishings elevate the home’s dynamic architecture, offering a sophisticated vibe. Simple forms, organic elements, and forest-hued accents bridge the interior and exterior. As Oldroyd of ODADA observes, natural shapes soften the interiors, from curvy chair legs to pebble-like poufs.
Landscaping: The Final Brushstroke
Bordering a preserve, landscape designer Bernard Trainor seamlessly integrated the garden into the wild terrain, extending the property’s illusion. His designs echo the home’s architecture, transitioning from linear near the residence to untamed deeper in the oak woodland.
Overall, this home masterfully balances historic context, architectural constraints, and functionality, culminating in a beautifully cohesive living space.
Photography by Matthew Millman Photography
Visit Walker Warner Architects
- by Matt Watts