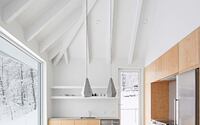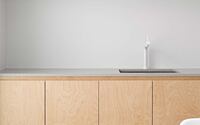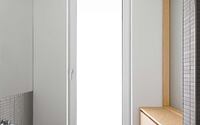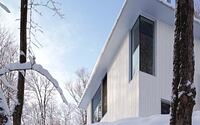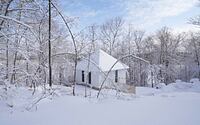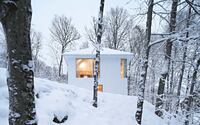White Fish by Naturehumaine [architecture+design]
White Fish is a minimalist chalet located in Saint-Lin-Laurentides, Canada, recently designed by Naturehumaine [architecture+design].
![White Fish by Naturehumaine [architecture+design] - 1](http://i.homeadore.com/wp-content/uploads/2020/04/001-white-fish-naturehumaine-architecturedesign-460x613.jpg)
![White Fish by Naturehumaine [architecture+design] - 2](http://i.homeadore.com/wp-content/uploads/2020/04/002-white-fish-naturehumaine-architecturedesign-460x613.jpg)
![White Fish by Naturehumaine [architecture+design] - 3](http://i.homeadore.com/wp-content/uploads/2020/04/003-white-fish-naturehumaine-architecturedesign-460x314.jpg)
![White Fish by Naturehumaine [architecture+design] - 4](http://i.homeadore.com/wp-content/uploads/2020/04/005-white-fish-naturehumaine-architecturedesign-460x613.jpg)
![White Fish by Naturehumaine [architecture+design] - 5](http://i.homeadore.com/wp-content/uploads/2020/04/006-white-fish-naturehumaine-architecturedesign-460x613.jpg)
![White Fish by Naturehumaine [architecture+design] - 6](http://i.homeadore.com/wp-content/uploads/2020/04/017-white-fish-naturehumaine-architecturedesign-460x613.jpg)
![White Fish by Naturehumaine [architecture+design] - 7](http://i.homeadore.com/wp-content/uploads/2020/04/014-white-fish-naturehumaine-architecturedesign-460x307.jpg)
![White Fish by Naturehumaine [architecture+design] - 8](http://i.homeadore.com/wp-content/uploads/2020/04/010-white-fish-naturehumaine-architecturedesign-460x307.jpg)
About White Fish
Embracing Rugged Terrain: A Monolithic Marvel
This chalet’s concept draws from its rugged site. The sloping terrain anchors the project into the bedrock, showcasing angular, monolithic architecture.
A Minimalist’s Dream: Compact and Geometric
Its minimalist design ensures optimal compactness and a reduced site footprint. A symmetrical gabled roof tops its square plan, emphasizing its geometric charm.
Interior Insights: Verticality and Visual Harmony
Inside, exposed joists offer a heightened sense of verticality. The living spaces reveal a roof structure that mirrors a fish skeleton, an homage to the nearby lake. Its pristine color further enhances this imagery.
Strategic Design: Budget-friendly Brilliance
A modest budget inspired space optimization: minimized corridors, compact spaces, consolidated services, and perfectly framed landscape views. Simple and affordable materials, like maple veneer panels, elegantly furnish integrated storage units.
The Final Canvas: Purity in Square
The chalet stands as a testament to simple, monochrome architecture that masterfully explores the square’s purity.
Photography by Raphaël Thibodeau
- by Matt Watts