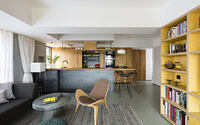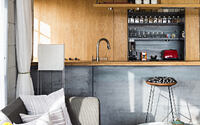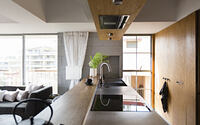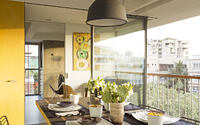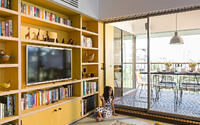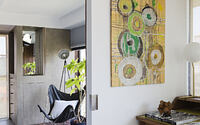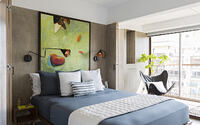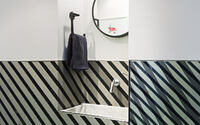Casa Brio by Architecture Brio
Casa Brio is an inspiring apartment located in Mumbai, India, designed in 2017 by Architecture Brio.

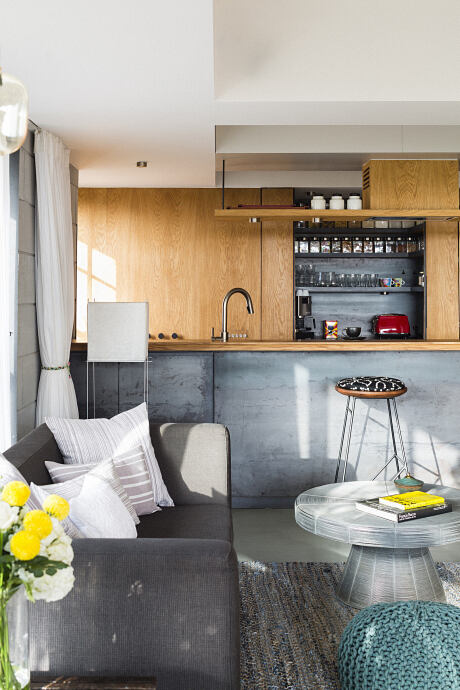
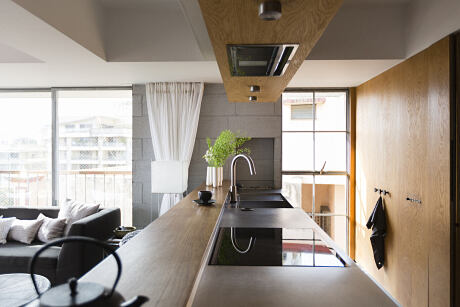
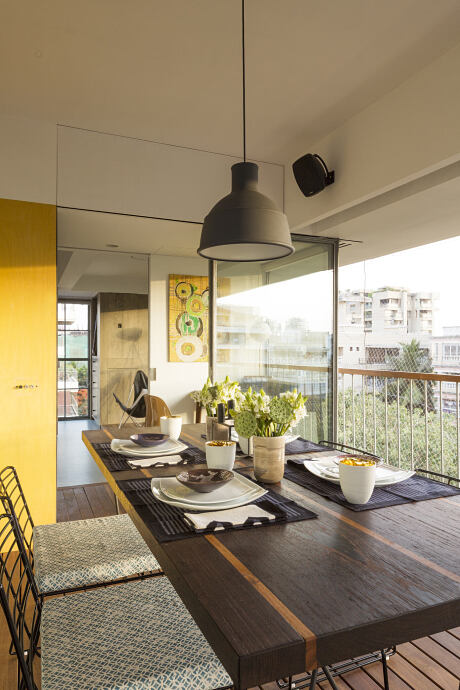
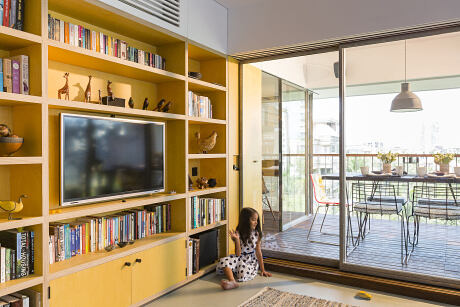
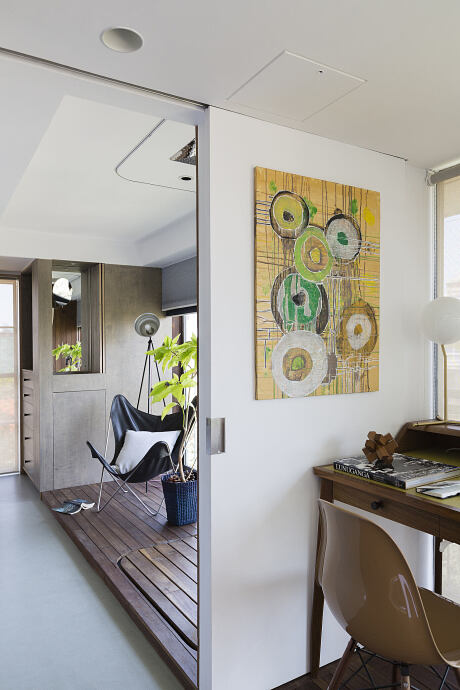
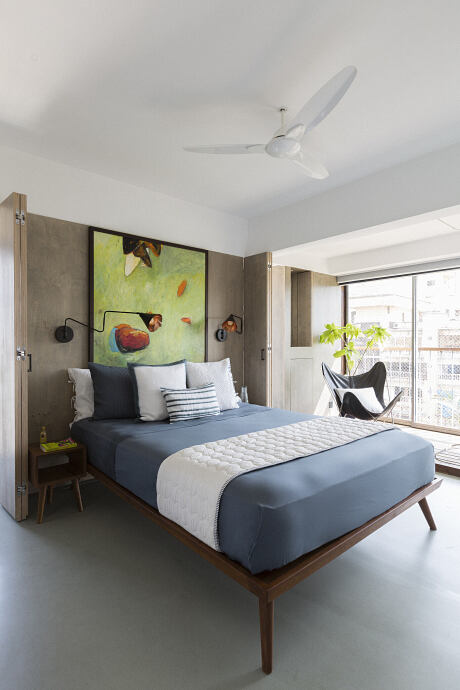
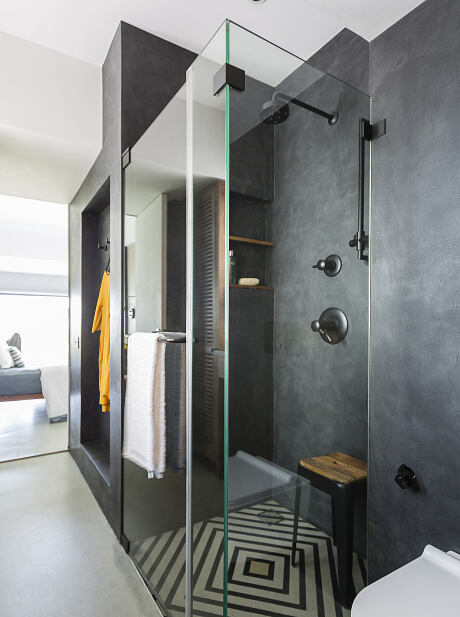
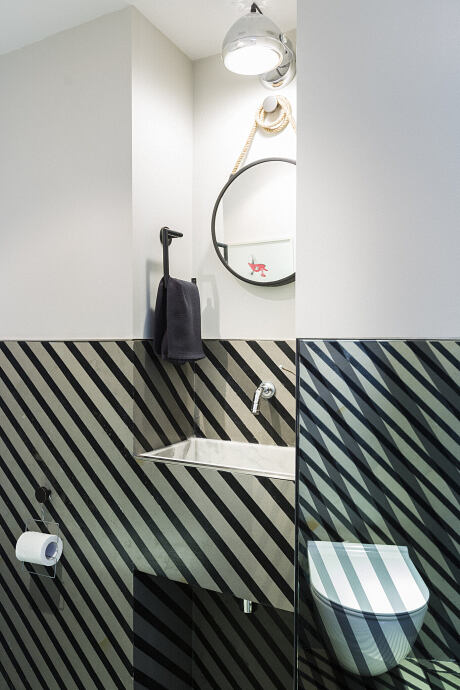
About Casa Brio
The Revolution of Flexibility
This apartment embraces an adaptable, open design. Previously dispensable walls now make way for space-optimizing objects. Walls can fold, slide, expand, or isolate, allowing for diverse space configurations. Every wall, corner, and surface serves multiple purposes.
Minimalism Meets Elegance
The apartment boasts a minimalistic interior with intricate detailing. A blend of textures and materials adds subtle embellishments. Utility cores manifest in stained birch plywood, natural stained white oak, or an epoxy cement finish. Each material imparts a distinct character, enhancing space without sacrificing spaciousness.
Amplifying Spatial Perception
The apartment’s interactive layout invites varied navigation paths. This complex design resists immediate mental mapping, urging exploration. Consequently, the space feels much larger than its actual dimensions.
Urban Oasis: Merging Indoors and Outdoors
Custom-designed sliding doors, equipped with noise-blocking double glazing, foster a visual bond with the outdoor dining verandah. However, when desired, these doors can disappear into a wall pocket, seamlessly connecting the living room to the external park.
Photography by Jignesh Jhaveri
- by Matt Watts