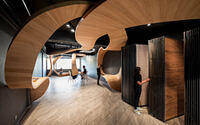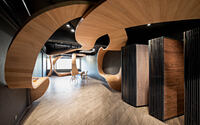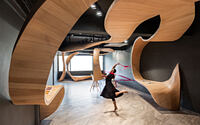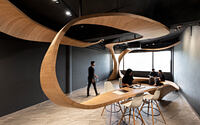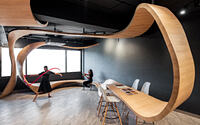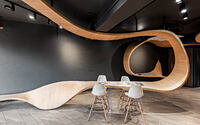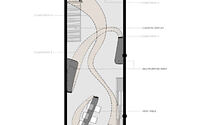Timber Rhyme by Studio Ardete
Timber Rhyme is a lovely office space designed in 2018 by Studio Ardete located in Chandigarh, India.

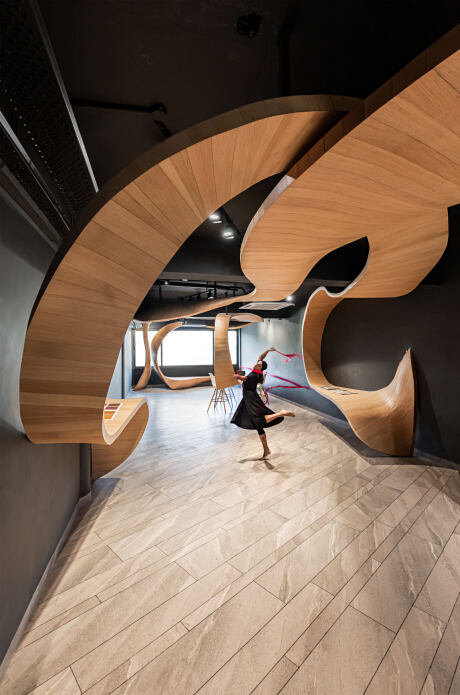
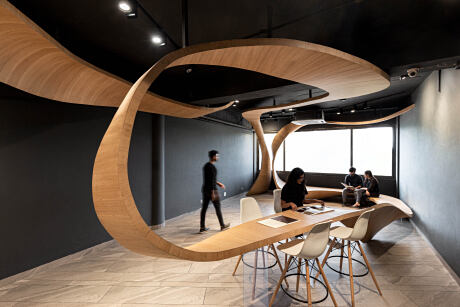
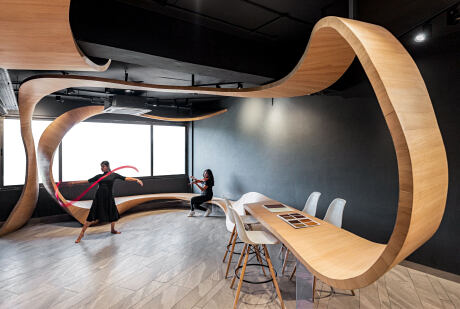
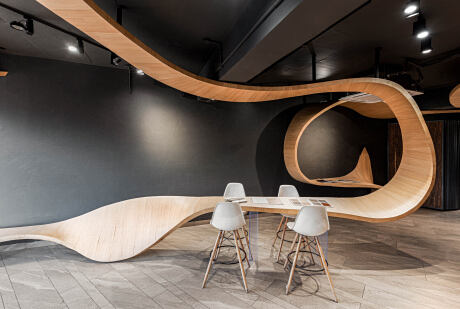
About Timber Rhyme
Wood-Art: India’s Timeless Tradition
Indian history proudly boasts wood-art. Legend tells of the Sutradhar community, the carpenters known as ‘badhaee’. They’re believed to descend from Maya, son of Vishwakarma, the divine engineer. To this day, India celebrates Vishwakarma day, with craftsmen honoring their tools.
The Evolution of Wood Use
Over the past fifty years, government initiatives against deforestation, rising wood costs, and labor-intensive crafts have made plywood an attractive alternative. Yet, the question lingers: Will alternative products replace plywood?
Designers explore plywood’s traditional constraints and its significance throughout history. ‘Timber Rhyme’ illuminates this conversation, situated in a market complex in Chandigarh.
The ‘Timber Rhyme’ Concept
Occupying the first storey, this design faced a challenge: guiding visitors through a 71′ by 18′ (approximately 21.6m by 5.5m) linear block. This space saw the dwindling conversation between carpenter and creation. The design solution? An elemental ribbon that becomes both a conversation starter and facilitator.
Incorporating a single window and a cozy sitting space draws visitors in. The ribbon, representing ‘variety in a unified continuum’, enhances this allure.
Spatial Artistry
The ribbon’s progression transforms the site into a spatial matrix. It defines areas of focus at varied elevations, commanding the observer’s attention and reshaping perspectives.
Envisioned as an art-form, the ribbon blends static and movable elements. Wooden ribbons weave into display shelves, seating, tables, and other designs.
Constructing the Ribbon
Crafted from plywood ribs and digitally fabricated with Grasshopper, the ribbon creates a unique structure. To achieve the curves, they segmented plywood ribs in x and y directions, locking at 6-inch intervals. Together, they form a waffle structure. Using CNC milling, craftsmen cut 19mm thick plywood ribs, adding 3mm thick Flexi-ply and 1.5 mm thick paper veneer. Assembly benefited from a unique Alpha-numeric system etched on each rib. The final product: a plywood skin, 61 linear feet (approximately 18.6m), with widths ranging from 9 inches to 8 feet (approximately 22.9cm to 2.4m).
The Finishing Touch
Merging carpentry with technology, each Flexi-ply joint underwent filling and sanding. Carpenters applied paper veneer strips, blurring the various components. The soft-grained light oak veneer was selected to subtly contrast other materials.
A Harmonious Fusion
This blend of technology and traditional craftsmanship benefits all project stakeholders. The retail shop becomes a space for dialogue among carpenters, end-users, and retailers. As plywood craftmanship evolves, ‘Timber Rhyme’ aims to inspire future generations, celebrating intricate carvings.
Photography by Ar.Purnesh Dev Nikhanj
- by Matt Watts