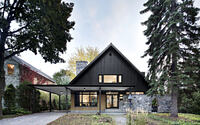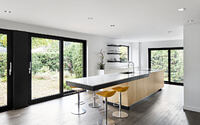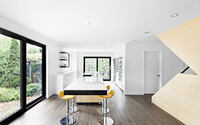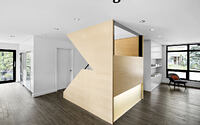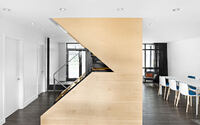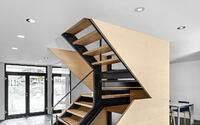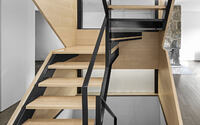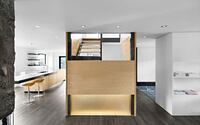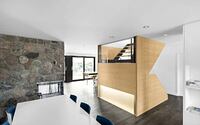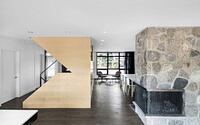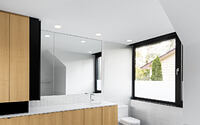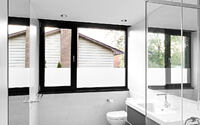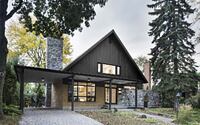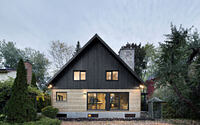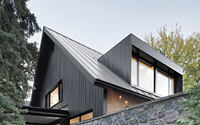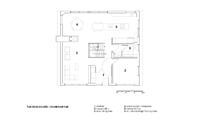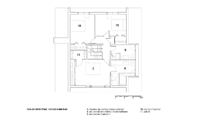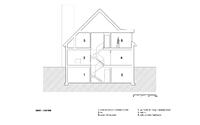Closse Residence by _naturehumaine
Closse Residence redesigned in 2014 by _naturehumaine is an inspiring single family house situated on Montreal’s south shore.

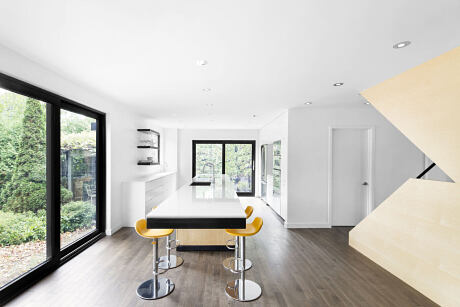
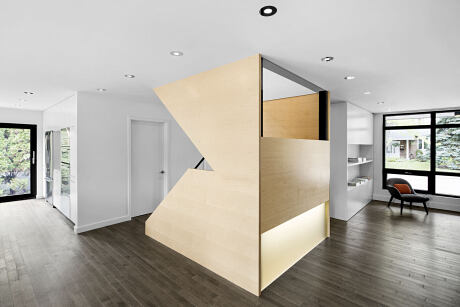
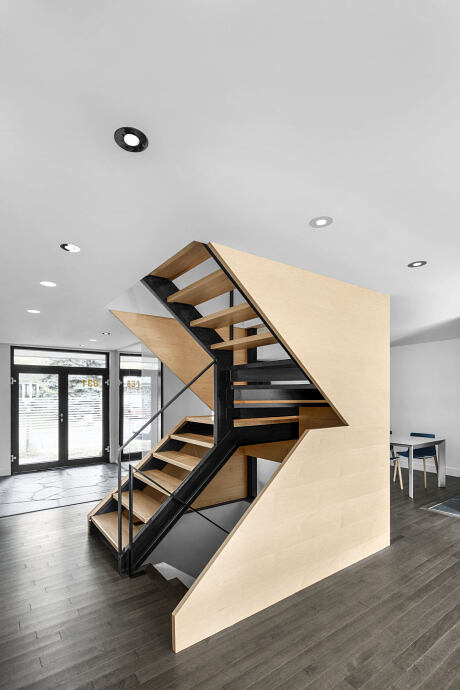
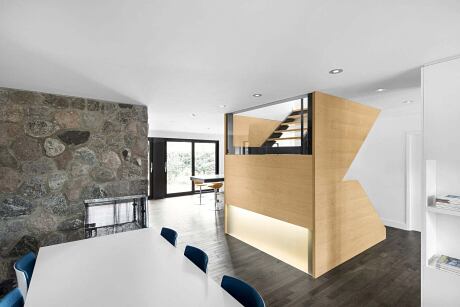
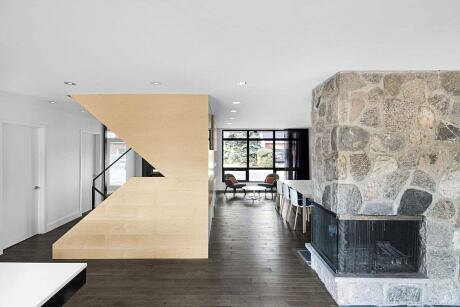

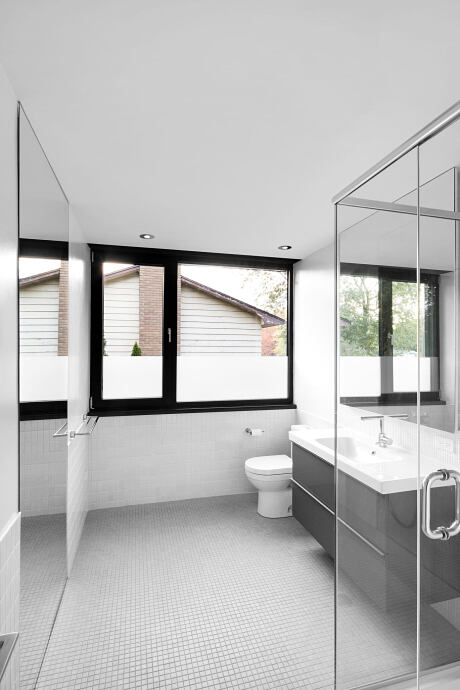
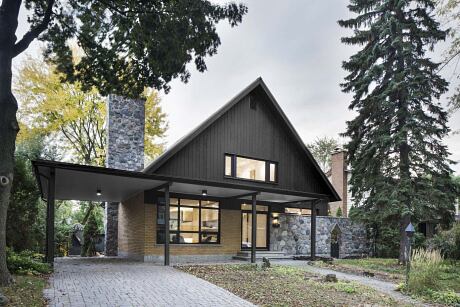
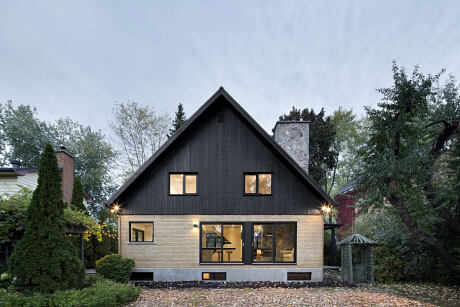
About Closse Residence
Montreal’s Time-Honored Suburban Gem
This suburban Montreal home, constructed by our client’s father in the 1960s, stood untouched for over 50 years. Unsurprisingly, it yearned for modern rejuvenation. Previously, its layout encompassed closed rooms, and natural light was scarce, with a central stair dominating the space.
Breathing New Life Through Design
Initially, we integrated large glazed patio doors into the south facade. By removing the old partitions, light now bathes the interior. We then introduced a sculptural stair, marrying hot rolled steel, maple veneer, and frosted glass. Consequently, it stands as the home’s centerpiece.
Merging Functionality and Aesthetics
Interestingly, the kitchen’s central island counter cantilevers 2.4 meters (7.87 feet) from the cabinets. Thus, it doubles as a dining table, effortlessly merging preparation and dining zones. Moreover, two pivoting glass doors were added, forming a cozy winter vestibule. And notably, we meticulously preserved and revived the vast stone fireplace. Its textured appearance boldly contrasts the new, pristine elements.
Exterior Revamp
Outside, we refreshed the house’s facade with a new coat of paint and modern windows. We also added a contemporary touch: a dormer, housing two bathrooms, to the roof. Finally, we adopted a palette of straightforward, luminous materials, seamlessly tying the home together.
Photography courtesy of _naturehumaine
- by Matt Watts