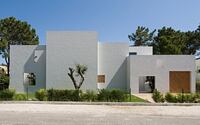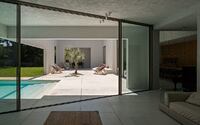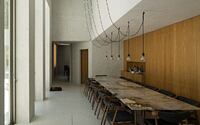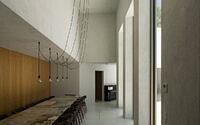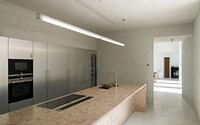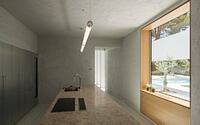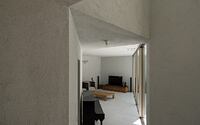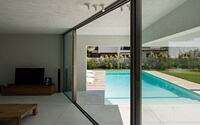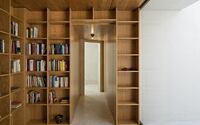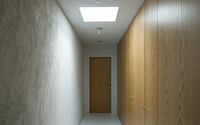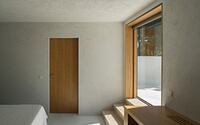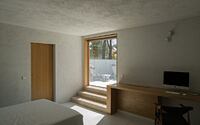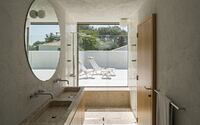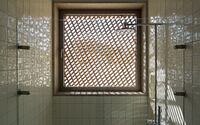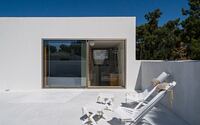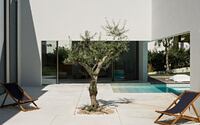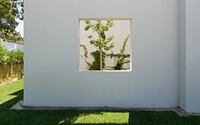House in Troia by Miguel Marcelino
Nestled in the picturesque landscape of Troia, Portugal, the House in Troia is a one-of-a-kind modern architectural marvel designed by Miguel Marcelino. This house, conceived as a city within a house, is a chosen retreat for those seeking a unique blend of privacy and connection with nature. The house’s design principles are absolutely guaranteed to captivate, with its enigmatic volumes, patios, and walls offering a unique living experience.
The sleeping rooms, operating on a private dimension, are totally apart from the social areas, which are organized around a large courtyard, the heart of the home. The vegetation, a mix of shrubs and trees, completes the constructed volumes, providing a natural backdrop that enhances the overall aesthetic appeal of the house.

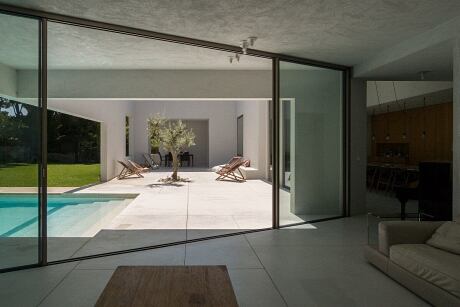
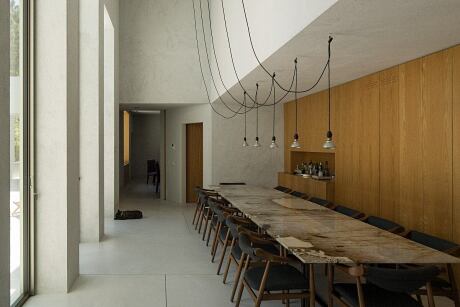
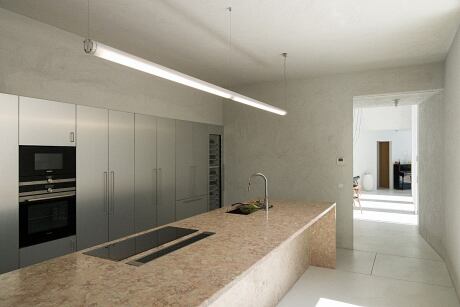
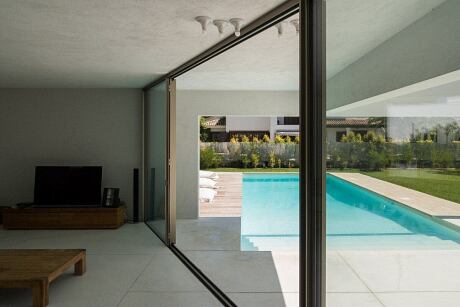
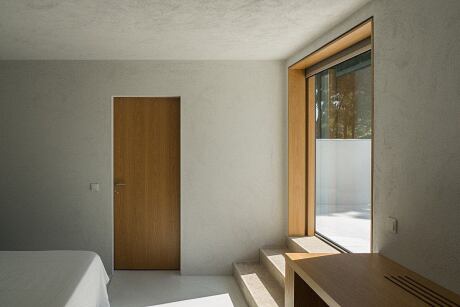
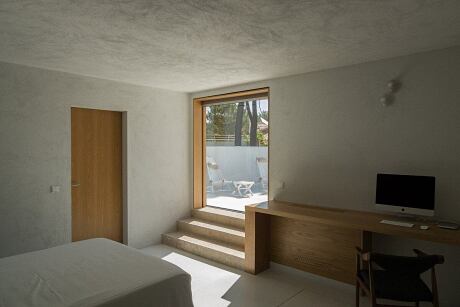
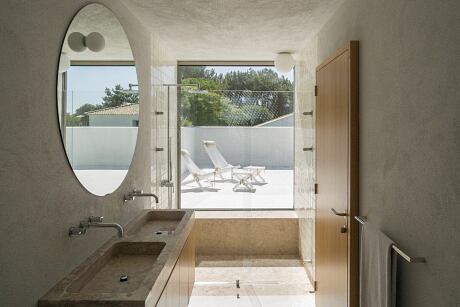
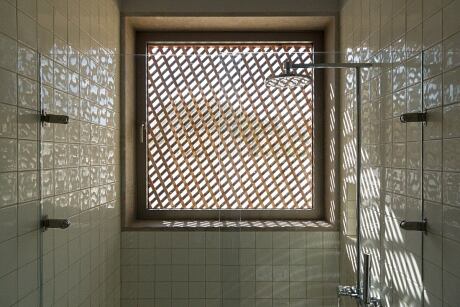
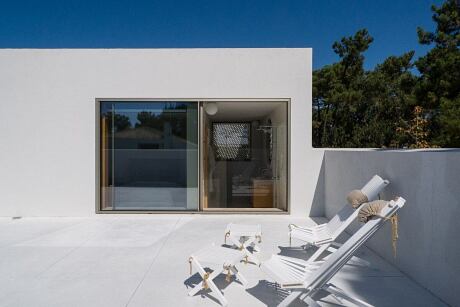
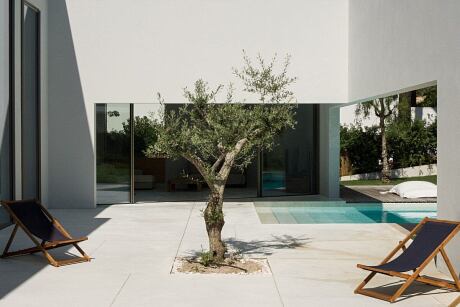
About House in Troia
A City Within a House: An Architectural Marvel in Troia
Nestled in the heart of Troia, a picturesque landscape of pristine sand dunes and crystal-clear waters, lies a unique dwelling. This house, conceived as a city within a house, stands as a testament to the power of innovative architecture and interior design.
The Enigmatic Exterior: A Dance of Volumes, Patios, and Walls
The exterior of the house presents an intriguing play of volumes, patios, and walls. These elements, more or less enigmatic, create a fascinating facade where glazed windows are not directly visible from the outside. Instead, one finds openings leading to other exterior spaces, adding to the mystery and allure of the structure.
The Interior: A Symphony of Unique Spaces
Inside, the house boasts a variety of rooms, each unique in its scale, lighting, and relationship with the surrounding environment. No two rooms are alike, offering a diverse and engaging living experience. The sleeping quarters operate on a private dimension, completely separate from the social areas, ensuring a peaceful and tranquil environment.
The Heart of the Home: A Courtyard Like No Other
The social areas of the house are organized around a large courtyard, the heart of the home. This central space functions like a city square, aggregating and giving meaning to the other spaces, much like streets in a city.
The Role of Vegetation: Completing the Architectural Vision
The constructed volumes of the house are complemented by lush vegetation. Shrubs and trees inhabit each of the patios and gardens, serving as a living backdrop to the architectural masterpiece. This integration of nature and architecture creates a harmonious living environment, blurring the lines between the built and the natural.
Conclusion: A Masterpiece of Architecture and Interior Design
This house in Troia is a shining example of how architecture and interior design can come together to create a unique living experience. Its innovative design, thoughtful use of space, and integration of nature make it a true architectural marvel.
Photography courtesy of Miguel Marcelino
- by Matt Watts