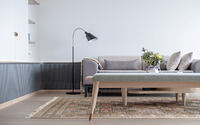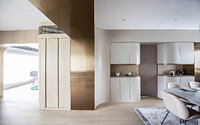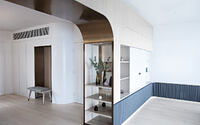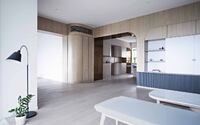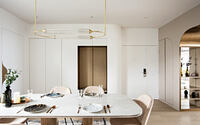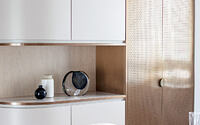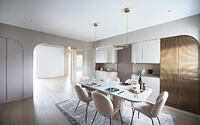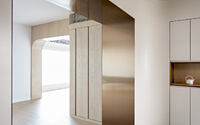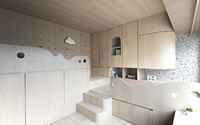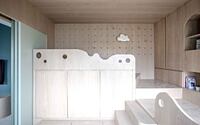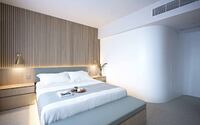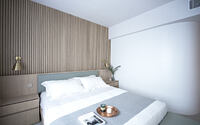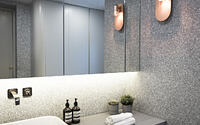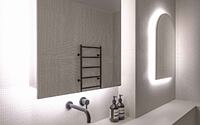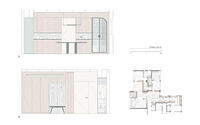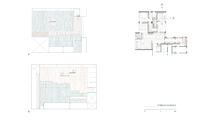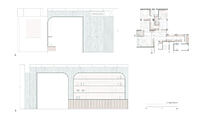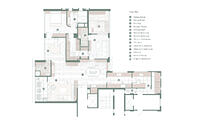Abundant Thresholds by Bean Buro
Embrace the essence of modern living through Abundant Thresholds, an exquisite residential project by Bean Buro in Hong Kong’s verdant Repulse Bay. Set against breathtaking vistas of mountains and ocean, this 1,680 sqft (156sqm) family apartment harmoniously blends design and functionality.
Taking inspiration from the abundant natural light and lush surroundings, the design aesthetically blurs boundaries within the home. Arched portals differentiate spaces, while allowing natural light to permeate. A focal point is the ‘Bean House’, a whimsical ‘house within a house’, crafted with timber and fitted with personalized elements, fostering a playful environment for children. The color palette predominantly features high-quality timber, muted green and blue hues, and white walls intended for art display. Each aspect of this home celebrates ‘abundant’ living, upholding the resident family’s healthy lifestyle and love for nature.

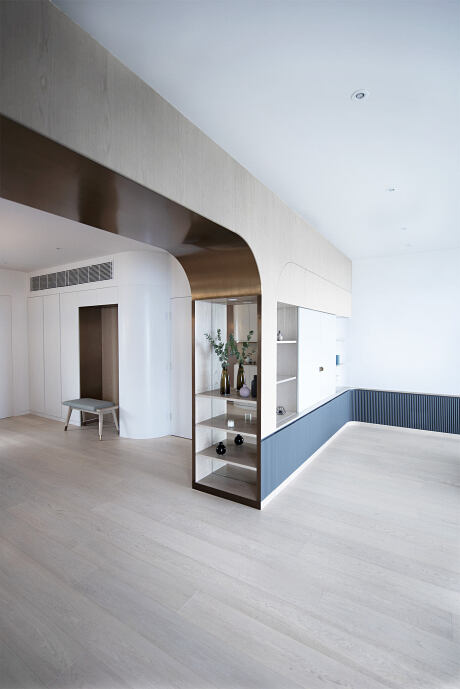
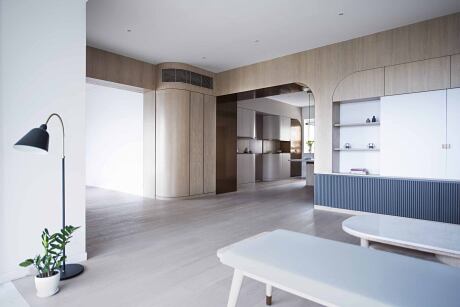
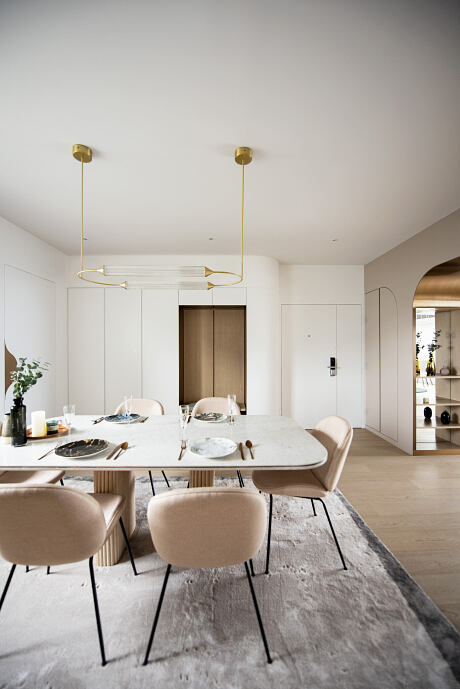
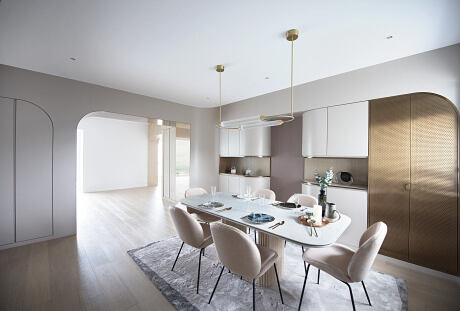
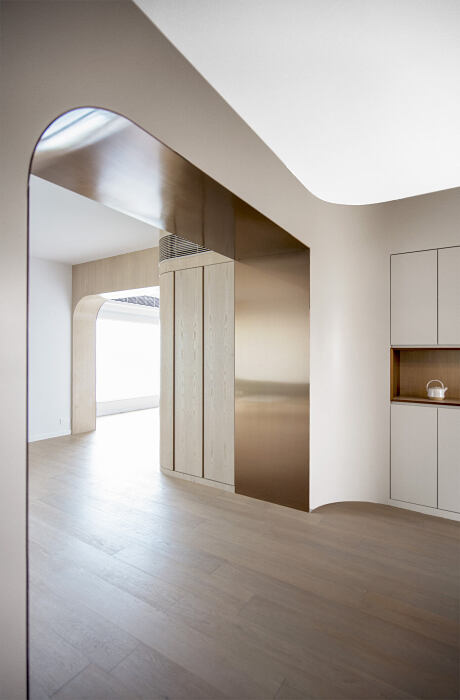
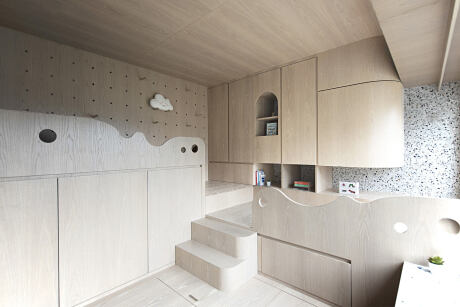
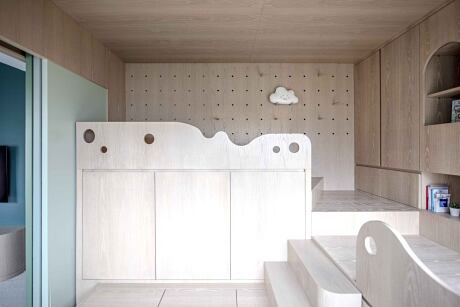
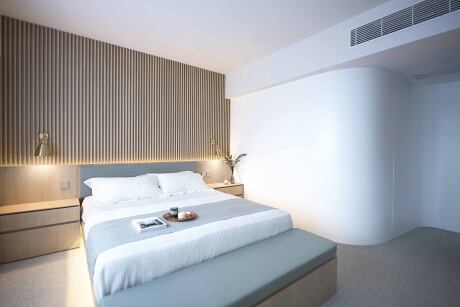
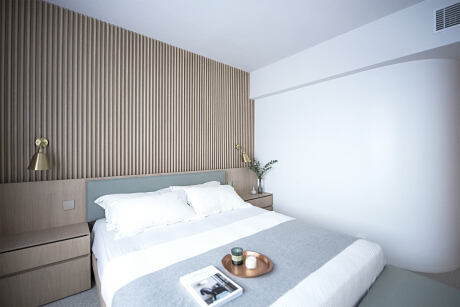
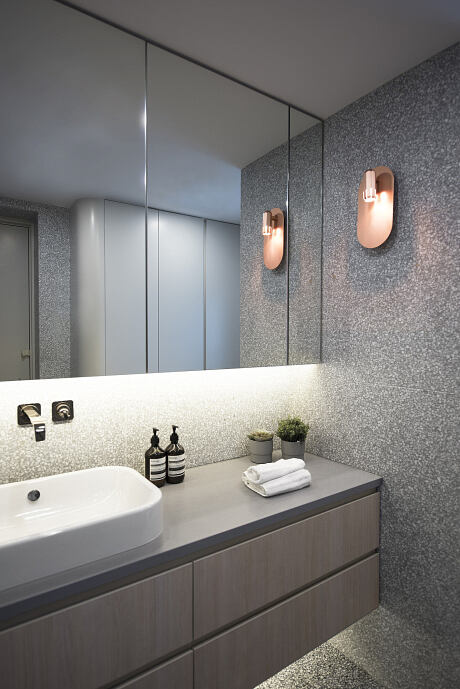
About Abundant Thresholds
The Art of Crafting the Ideal Family Space: A Bean Buro Masterpiece
Renowned architectural firm Bean Buro was entrusted with the task of creating a captivating family apartment of 1,680 sqft (156 sqm) nestled in the Southside of Repulse Bay, Hong Kong. The design mandate: a sanctuary, not just a home, that would nurture family ties, enhance quality interactions, and underscore a healthy lifestyle – all while basking in the ambiance of its pristine natural surroundings.
The Abundance of Natural Beauty: Harnessing the Power of Light and Landscape
Poised atop a verdant mountaintop, where abundant natural light and sweeping landscapes set the stage, the concept of ‘abundance’ inspired the design trajectory. This idea formed the backbone of the new design, not just enhancing but also promoting the healthy lifestyle of its inhabitants.
Blurring Boundaries: The Architecture of Flowing Spaces
The core design strategy: to ingeniously blur the thresholds between various zones of the apartment. This was achieved by the large, arched portals that marked the intersections of the dining room, lounge, and reading room. These inventive insertions created a layered ambiance, distinguishing the spaces while permitting the day’s natural light to permeate the apartment.
Creating Focal Points: The Dining Space and Living Room
The dining room acts as the centerpiece of the apartment. It boasts a custom-designed dining table featuring fluted timber construction, topped with a warm-colored stone adorned with metal edging. The backdrop serves as a horizontal display niche that cleverly conceals a drinks bar behind a set of tall brass mesh doors.
Just beyond the dining space lies the living room and reading lounge. Here, expansive partitions open up to reveal a generous balcony terrace. With frameless glass balustrades, it offers unimpeded views of the mesmerizing mountains and the sprawling ocean. The walls, left intentionally white, serve as blank canvases ready to showcase the owner’s curated artwork.
A Playground of Imagination: The ‘Bean House’
For the younger members of the family, Bean Buro envisioned a whimsical play space, aptly named the ‘Bean House’. Drawing inspiration from fairy tales of a home nestled in a mountainous forest, they designed a house within a house. Nestled within a secondary lounge suite, this whimsical play space unveils itself behind full-height, green-colored sliding partitions. The ‘Bean House’ is a delight, complete with two-level bed spaces, underfloor storage, bookcases, wardrobes, workbenches, and a peg wall system for personal treasures. With its playful peeking holes and rounded corners, it’s a true testament to Bean Buro’s keen attention to detail.
Curating Ambiance: The Material Palette
Bean Buro selected a color palette primarily composed of high-quality timber, balanced with soft greens and blues, and punctuated with white gallery walls to showcase artwork. These bespoke details, embedded within the joinery design, enhance a hospitable atmosphere that further distinguishes this spacious apartment in Repulse Bay, Hong Kong.
Photography courtesy of Bean Buro
- by Matt Watts