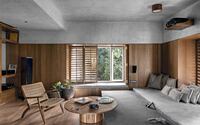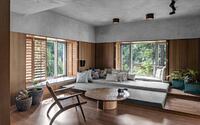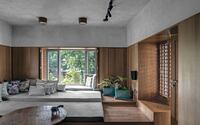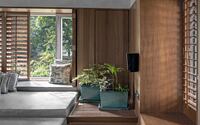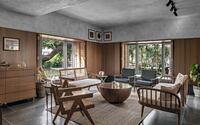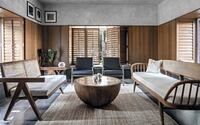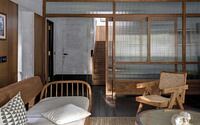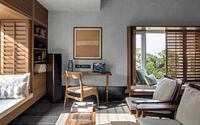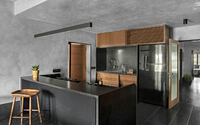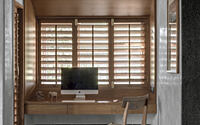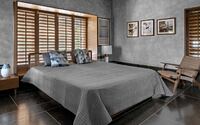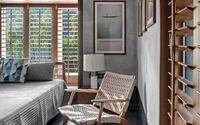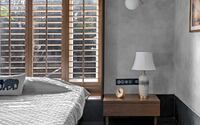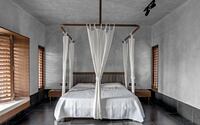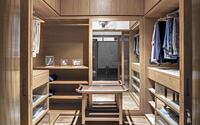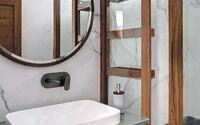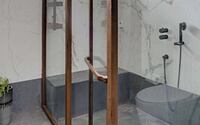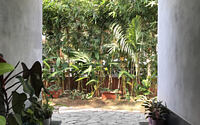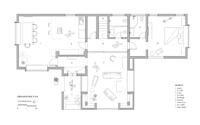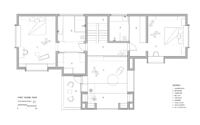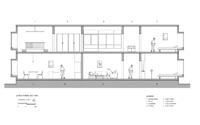T House by Studio Course
Welcome to an exploration of the T House – a testament to minimalistic, contemporary design set in the heart of Gujarat, India. With an intriguing blend of contemporary and mid-century modern aesthetics, the T House has been meticulously crafted by the talented minds at Studio Course, embracing a philosophy of sustainable simplicity and elegant functionality.
Balancing internal constraints with a harmonious connection to the outdoors, this property resonates with the essence of local craftsmanship and natural light, offering an enduring legacy of fine design that beautifully merges with its surroundings.












About T House
A New Take on Mid-Century Modern Design: The Client Brief and Studio’s Ideology
Our client approached us with a singular, crystal-clear objective: to reinterpret the distinctive style of mid-century modern architecture with a contemporary twist. As we chart our course through the vast terrain of contemporary design, our Studio is committed to maintaining a coherent aesthetic. We strive for simplicity and minimalism, emphasizing the mindful use of sustainable materials and the precision of local craftsmanship. This commitment forms the core of our design philosophy.
Nestled Within a Community: Context and Planning
Situated among 15 other bungalows, our design plot was governed by the Builder’s standardized plans for facades, finishes, and overall appearance. These rules led us to concentrate on the internal spaces, igniting our experimental approach to this home’s design. Our “T House” has a central circulation core, surrounded by the living spaces. This configuration invites a flood of natural light and a refreshing airflow into every room, embodying the essential principles of mid-century modern homes. Our client sought a timeless dwelling, a legacy for his daughter, rather than a trend-driven design.
Harmony in Design: Poetics in Architecture
Just as a jazz composition relies on the spontaneous creativity of its musicians, our design thrives on the element of ingenuity. Each design element performs its own role but, much like a harmonious jazz ensemble, they unite to form a captivating whole. “To convey an expression, it’s essential that the entire design tells a coherent story,” notes Kalpak Shah, our lead designer, drawing inspiration from his studies of Mies Van Der Rohe and work with Bijoy Jain of Studio Mumbai.
A Reflection of Identity: Tailor-Made Home Design
The client-architect relationship is vital in crafting this highly personalized home, reflecting the client’s comfort, lifestyle, and personality. The design draws its palette from nature with black granite floors (approximately 12 inches in size), hand-painted grey walls that showcase the artisanal process, and skirting that rises slightly higher than usual, grounding the space. Each room’s design is thoughtfully adapted to its specific function and scale, maintaining a sense of cohesion throughout the house.
Fusing Function and Style: Emphasis on Detail
Our client and Kalpak both share a deep-rooted belief: “Details shape the design; they are as integral as the design itself.” This principle extends beyond mere finishing techniques. Handpicked and customized pieces from renowned designers like Hans Wegner, George Nakashima, and Pierre Jeanneret intermingle with bespoke house furniture, partitions, handles, latches, all designed by the studio, employing natural brass, teak wood, fluted glass, and Danish cord wicker work.
Bay windows play a special role in this house, bridging the gap between indoors and outdoors. These inviting nooks offer the perfect spot to relax while observing the world outside. Indoor plants subtly invade the living spaces, weaving the outside world into the fabric of the interior.
A Serene Haven: The Design Goal
Our enduring intent in design is to create a serene, calming space. By blending the client’s vision with our expertise, we transform the mid-century modern aesthetic into a timeless home design – a unique, personalized space that resonates tranquility and harmony, set to stand the test of time.
Photography courtesy of Studio Course
- by Matt Watts