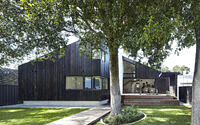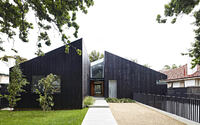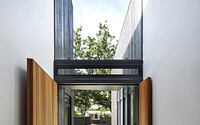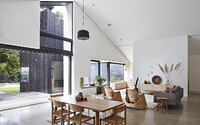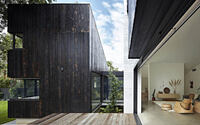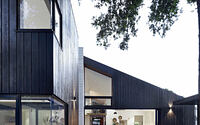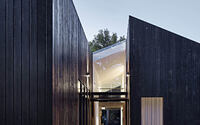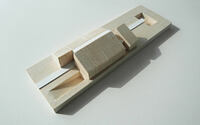Cedar House by JPE Design Studio
Welcome to Cedar House, a stunning modern residence nestled in the picturesque neighborhood of Unley Park, Australia. Designed by the acclaimed JPE Design Studio in 2016, this architectural gem seamlessly merges boldness and simplicity, making it the perfect family home.
With its subterranean carpark and cellar, 4 bedrooms, spacious open plan kitchen, living, and dining area, private study, and mezzanine reading room, Cedar House offers both functionality and flexibility. Let’s explore the captivating design elements that make this contemporary masterpiece truly unique.







About Cedar House
Bold and Simple Design
The design of Cedar House is both bold and simple, featuring a subterranean carpark and cellar, 4 bedrooms, a spacious open plan kitchen, living, and dining area, a private study, and a mezzanine reading room.
Harmonious Integration
The exterior of the house is clad in charred cedar, which allows it to merge seamlessly with its surroundings while also providing a striking contrast to the simple internal palette of concrete, plaster, and timber. This personalized and contemporary architectural masterpiece retains the functionality and flexibility required for a family home.
Incorporating the Streetscape
The form of Cedar House pays homage to the proportion and profiles of the surrounding early 20th-century stone houses, enabling the new building to blend harmoniously with its environment. By manipulating the building mass, a wide central corridor is created, extending from the front gate through the main house and across the backyard, culminating in a diving platform for the pool at the rear of the property. This central circulation path acts as a unifying “spine,” separating the children’s bedrooms and bathrooms from the parents’ bedroom and study, while also spatially organizing the expansive open plan living spaces.
Serenity in Simplicity
A restrained palette of materials contributes to the serene minimalist aesthetic of Cedar House. The building’s form and internal volumes are accentuated by rendered white plaster on blockwork, exposed off-form concrete, polished concrete floors, and bagged white brickwork. The exterior is adorned with distinctive charred cedar cladding, chosen for its unique aesthetic, texture, longevity, flexibility, and sustainability. The hand-charred cedar boards soften the geometric lines of the building mass, allowing the house to blend with its surroundings while still showcasing its striking contemporary appearance.
Thoughtful Spatial Design
The needs of our clients’ growing young family were meticulously considered in the layout of the spaces. Smaller, more intimate areas connect and overlook the larger open living spaces. An inspiring mezzanine reading platform, accessed via an oak stairway, provides a secluded space that offers views and a connection to the main living areas and the external landscaping beyond. Adjacent to the lounge room, two custom-made timber cavity sliding doors can be utilized to divide the children’s play/study space, adapting to accommodate the family’s changing needs.
Seamless Integration with the Landscape
The landscape design of Cedar House plays a vital role in creating a seamless connection between the internal and external spaces. A custom-formed raised concrete path serves as a physical and visual extension of the internal corridor concept, dividing and organizing larger areas. The rear deck is terraced to bridge the raised floor level of the main house with the expansive backyard, while carefully selected plantings complement the simplicity of the building form.
Photography by Sam Noonan
- by Matt Watts