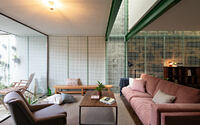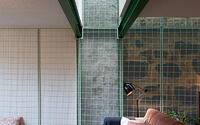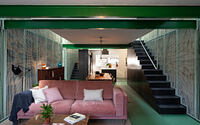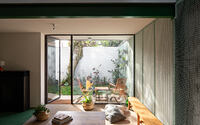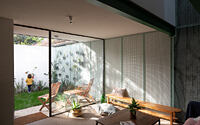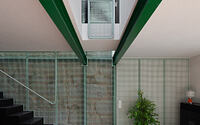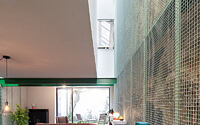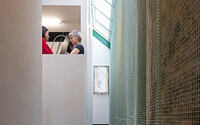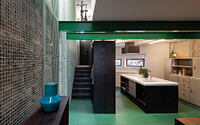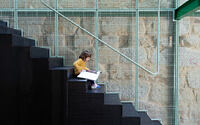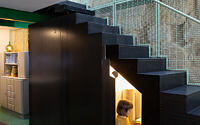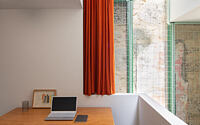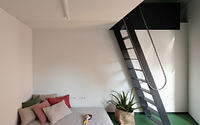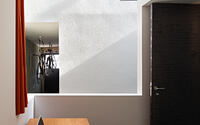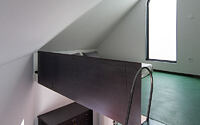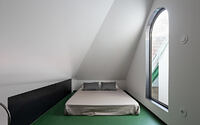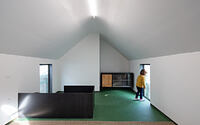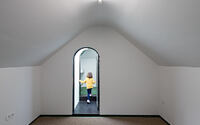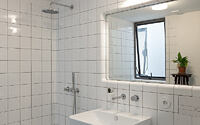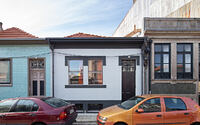Green House by Teresa Otto
In the heart of Porto, Portugal, an ambitious transformation has birthed the Green House — a striking testament to industrial design. Crafted by renowned designer Teresa Otto of OTTOTTO studio, this house fuses the past and present with exposed stone walls enmeshed with 21st-century metallic accents.
Enveloped in natural light courtesy of an ingenious skylight structure that spans all three floors, the home deftly navigates Porto’s narrow city layout. Echoing the moniker Green House, the vibrant color palate permeates the dwelling, from the steel structure to the flooring, reinforcing its unique character. This dazzling spectacle, conceptualized for an imagined client, now awaits its first actual resident.

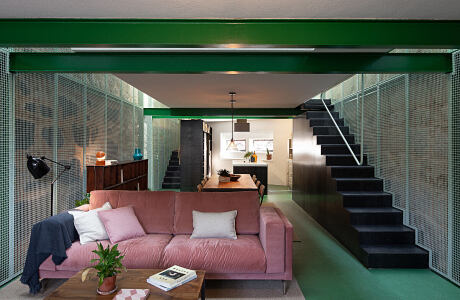
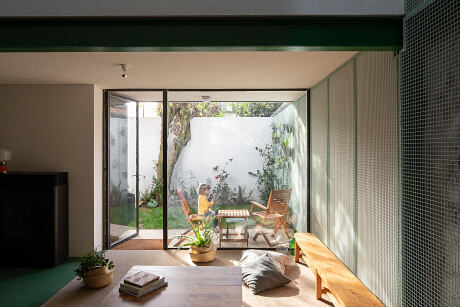
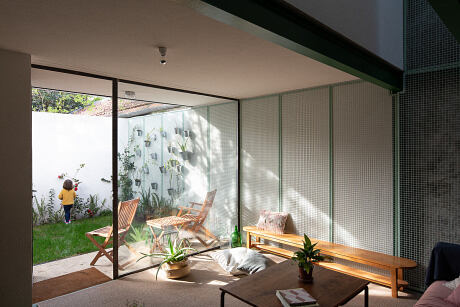
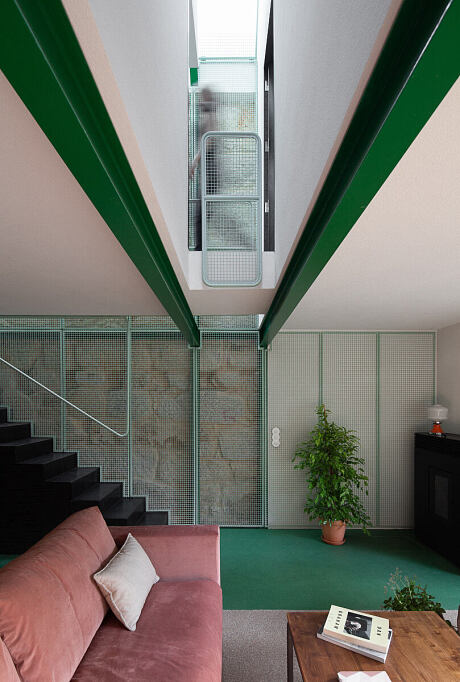
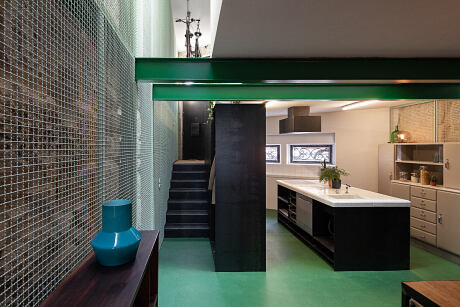
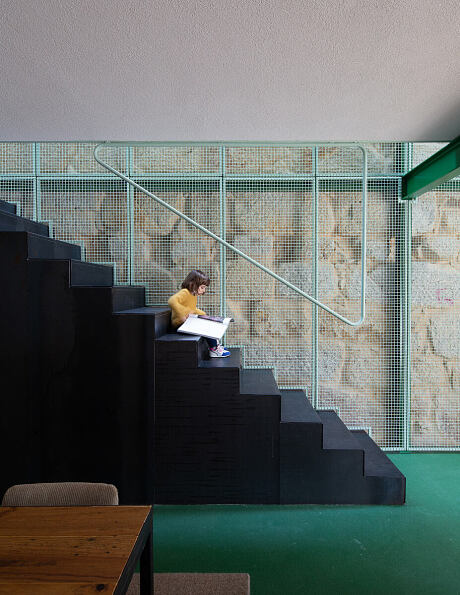
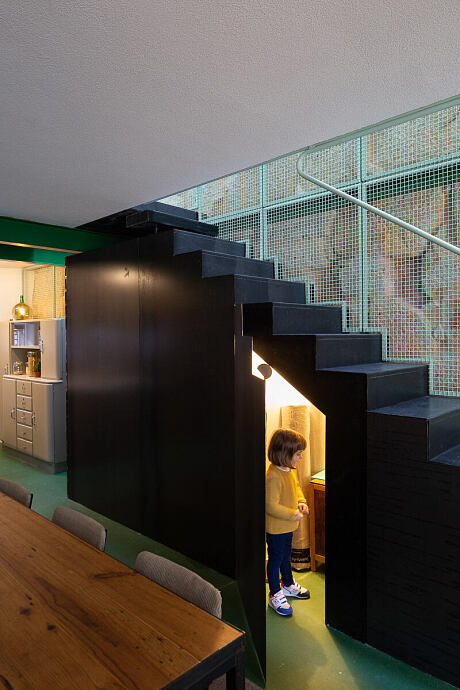
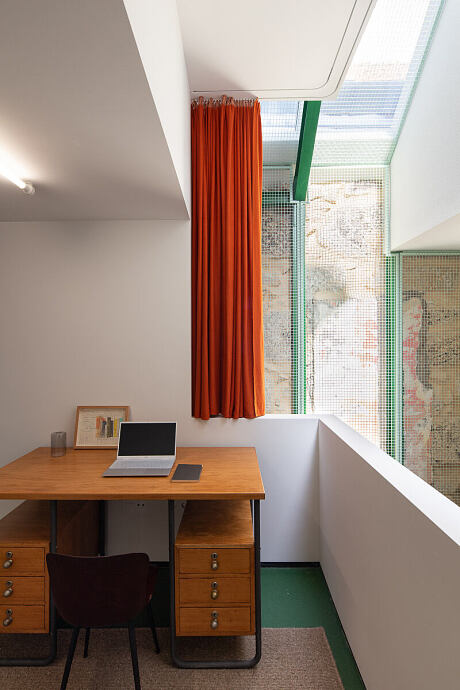
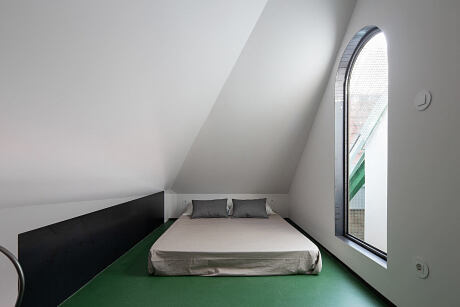
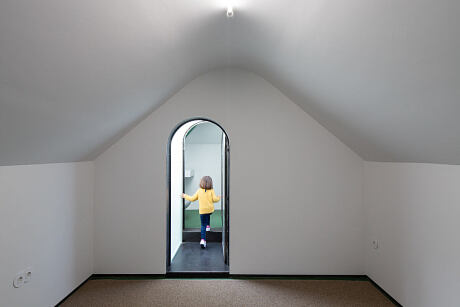
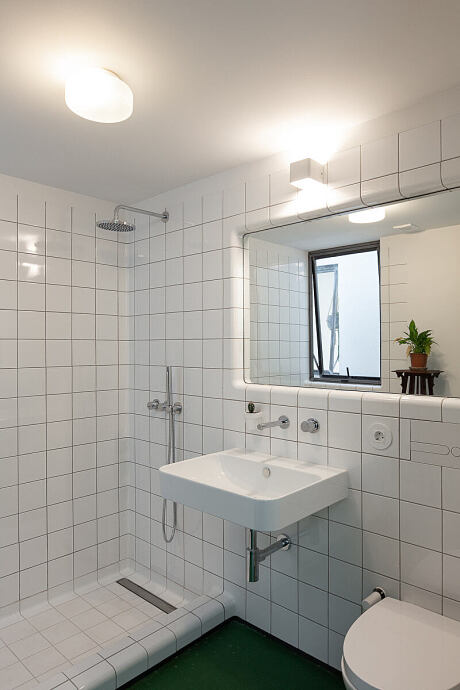
About Green House
Unveiling History: OTTOTTO Studio’s Stone Wall Discovery
When OTTOTTO studio began peeling back the plaster from the walls of this house, they unveiled two striking stone walls. Their inherent beauty instantly captivated the team, compelling them to leave these walls on display. To merge the charm of the 20th century with the fresh architectural elements, they introduced an overlay of metallic mesh that artfully marries the old and the new, highlighted by a strategically placed skylight.
Overcoming Design Challenges in the Heart of Porto
The house, nestled in the bustling center of Porto, Portugal, bears the typical characteristics of the locale: narrow, elongated, and with only two visible facades. The challenge lay in permeating the semi-basement and interior spaces with light. The ingenious solution took the form of a roof cutout – a “square ring” with a constant width of 70 cm (around 27.6 inches). This opening traverses all three floors, and is perfectly framed by eight strategically positioned windows. These windows create an intriguing interplay between the rooms, enabling one to spy into another, adding an element of suspense and curiosity…
Creating the GreenHouse: A Symphony of Elements
The generous usage of glass, the innovative structure of green steel, and the coordinated green flooring and metal mesh have collectively lent this remodeled house its unique identity – the GreenHouse. The green steel structure provides support for three newly constructed volumes. Composed of white-painted brick, these volumes gracefully hang over the commodious kitchen, dining, and living areas, all providing easy access to the porch.
Defining Spaces: Unique Layout across the Floors
The first floor hosts a room at each end of the house; in the center, a tastefully designed bathroom shares its space with a compact office-balcony. The attic surprises with a mezzanine perched above one of the bedrooms and a delightful attic above the office.
Black iron stairs connect the floors, matching the doors and baseboards in color. Bright orange curtains in the windows offer privacy, while injecting color into the spaces.
Preserving the Old, Introducing the New
The front of the house remains faithfully preserved, offering a nod to its past. In contrast, the rear showcases the new intervention – a corrugated metal exterior that dramatically unveils the home’s modern persona. The galvanized finish gleams in the sunlight, bathing the quaint garden in a warm glow.
A Home Ready for Its New Owner
Initially designed and built for a conceptual client, the house is now on the market, complete with interior decorations by Primeira Demão. This GreenHouse awaits its new inhabitant, ready to offer a unique blend of history, innovation, and inspired design.
Photography courtesy of Teresa Otto
- by Matt Watts