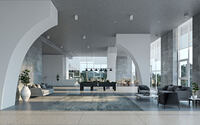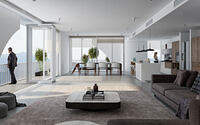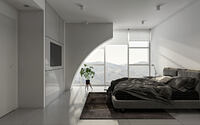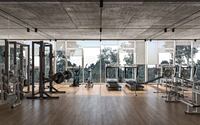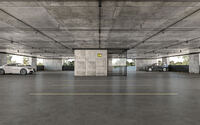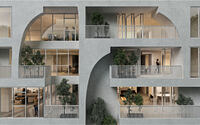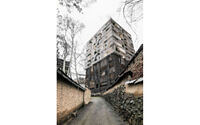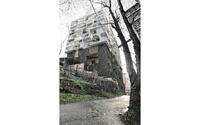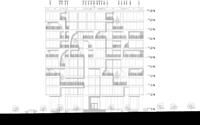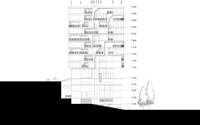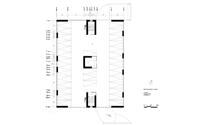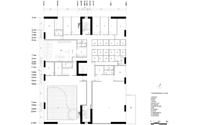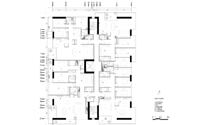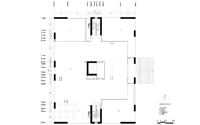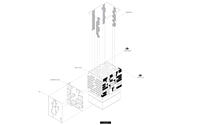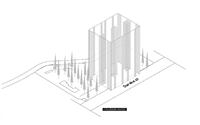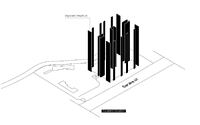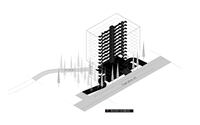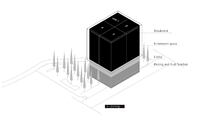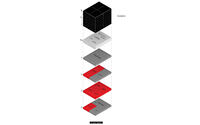13Chenar Residential by Mado Architects
Unveiling a masterful work of contemporary architecture in the heart of Tehran, Iran, the 13Chenar Residential project by Mado Architects revolutionizes urban living spaces. This striking apartment building, initially faced with construction and design challenges, is now a testimony to innovative design solutions.
Adapting the bubble deck system, the architects shifted the structural elements to the slab edges, thereby liberating the interior and granting end-users the freedom to shape their own spaces. The building features a layered design concept with a unique “ring” around each unit for enhanced privacy and a strong connection with nature, all perched on a 1.4m depth cantilever slab. Here, life unfolds within the carefully crafted layers of curtain wall, vault abstraction, windows, and shear walls – a vibrant dance between dynamism and tranquillity.

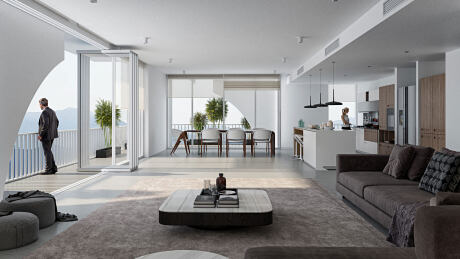
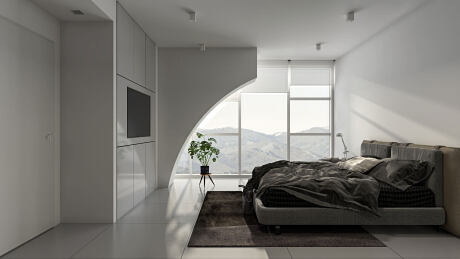
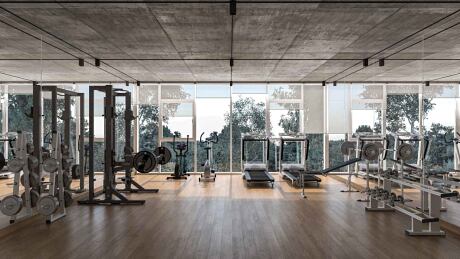
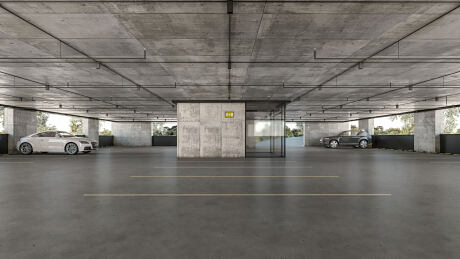
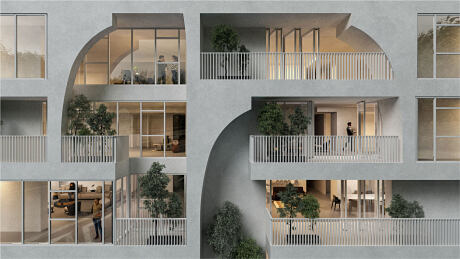
About 13Chenar Residential
Breathing New Life Into The 13Chenar Residential Project
When the 13Chenar residential project hit a roadblock, with construction halted due to client dissatisfaction, we were brought in to salvage the situation. Originally, the building was structured around a bubble deck system. This innovative system moved structural elements to the slab edges, freeing the interior for more flexible design possibilities. Construction had reached the fourth slab when the project came to a standstill, and that’s when we stepped in. We made it clear from the start; our role wouldn’t be restricted to merely designing a facade – we intended to introduce significant changes to both the architecture and facade.
Innovation Amidst Limitations
Constrained by the structural system, which prevented the creation of hollow spaces, we turned our focus to the building’s edges. Our goal was to define a hierarchy from the outside in. As part of this approach, we accommodated all unit requirements in the space between the core and the shear walls. We also treated the legal console area as a distinct space, applying our unique layer concept to this additional area. This concept featured a curtain wall, a vault abstraction, windows, and shear walls in sequence from outside in. These elements were all positioned on a cantilever slab with a depth of 1.4 meters (about 4.6 feet).
Creating a User-Centric Space
Our design intervention transformed the space into a flexible living environment that residents can personalize. We then adjusted the interior to harmonize with the new facade. This revision required a complete overhaul of the mechanical system to ensure compatibility with the new architectural plan. The result? A layout where residents can independently use the ring around their unit while preserving their privacy.
Reviving Connection with Nature and Homes
We firmly believe that reclaiming spaces lost from our homes can significantly improve our satisfaction and deepen our connection with nature and our residences. Our design incorporates a ring that wraps around the building periphery, conferring a unique characteristic on each unit. This ring not only enhances the facade but also occasionally extends into the house, further enriching the space. Ultimately, we crafted a building where the residents’ lives and their individual preferences infuse the architecture with dynamism, all while safeguarding their privacy.
Visualizations by Tina Shahnazari
- by Matt Watts