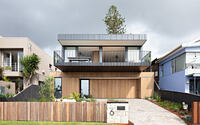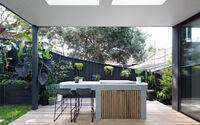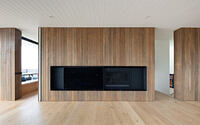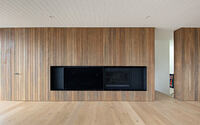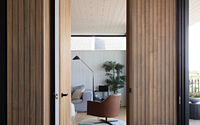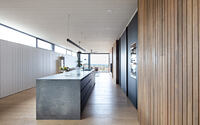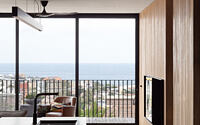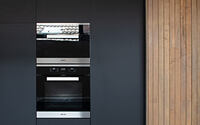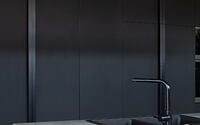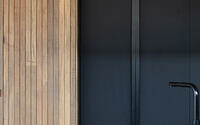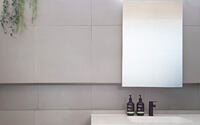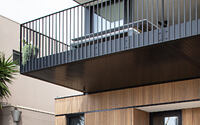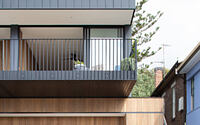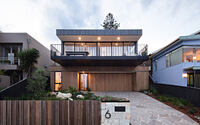Clovelly Home by Modscape
Immerse yourself in the sublime beauty of the Clovelly Home, an elegant embodiment of modern design located in Clovelly, Australia. This two-story modular home by Modscape, overlooking Sydney’s iconic beaches, presents a low-maintenance family haven poised to embrace the changing dynamics of a growing family.
With Pacific teak paneling enhancing the interiors and an open-plan design inviting the ocean view inside, this ‘forever home’ promises to be a serene sanctuary for a young couple embarking on their new life journey.

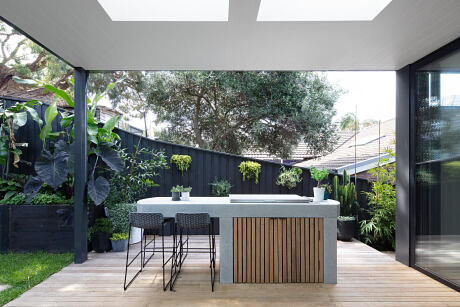
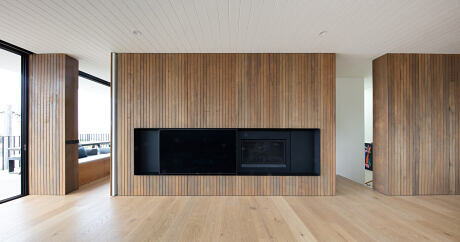
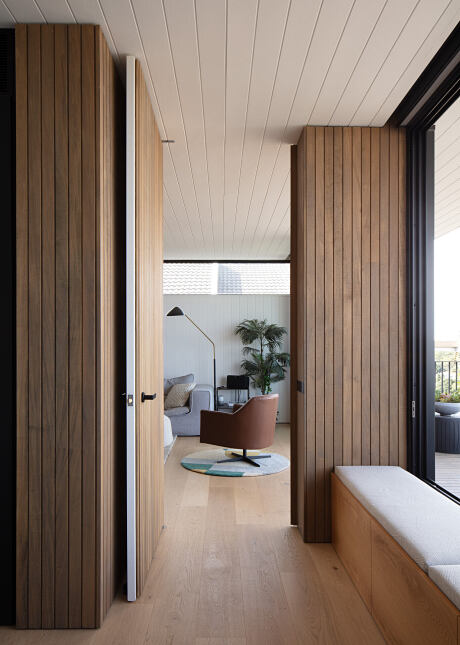
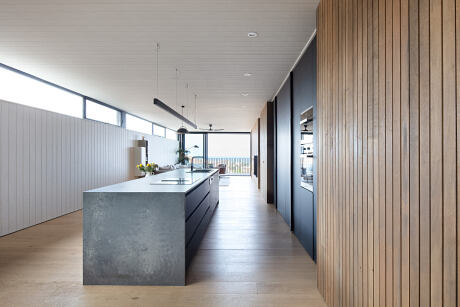
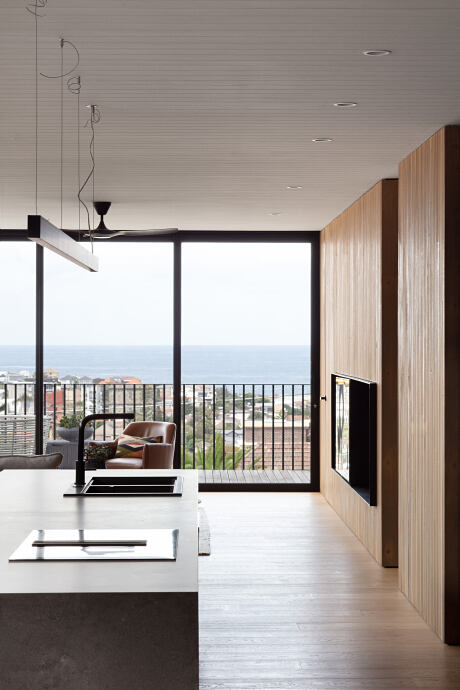
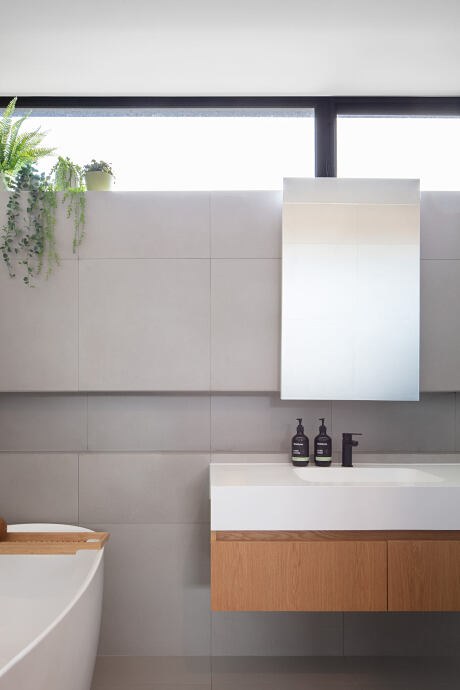
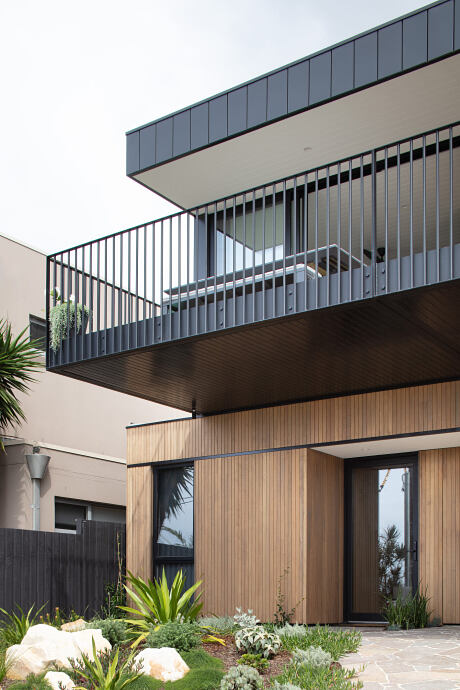
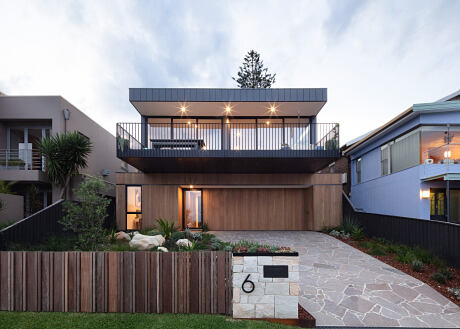
About Clovelly Home
The Inception of a Dream Home
Located in the scenic Sydney beachfront, the Clovelly Home stands as a testament to a young couple’s journey into a new chapter of life. Envisioned as a “forever home,” this two-story residence manifests in six prefabricated modules, seamlessly creating a low-maintenance family haven with ample space for future little ones.
Savoring Ocean Views: A Seaside Paradise
Just a stone’s throw away, the ocean’s call is irresistible, making it impossible not to leverage the breathtaking views. The clients desired a home where they could drink in the seafront panorama from any corner, including the backyard. In response, the design positions itself towards the vista. A sprawling open-plan living and kitchen area extends from the rear decking, unveiling full-height windows and a cantilevered balcony at the front. This arrangement not only invites the magnificent seascape indoors but also provides an opportunity to step outside and bask in the refreshing sea breeze.
Natural Light and Privacy: A Delicate Balance
The extensive glass frontage floods the living area with natural light. However, the elongated layout limits the sunlight’s reach. To address this, tall windows line the north-facing side, channeling sunshine deep into the space while ensuring privacy from adjacent properties.
The Heart of the Home: A Family Gathering Spot
A substantial Caesarstone island bench emerges as the home’s epicenter, setting the stage for family gatherings, conversations, and meals. The entertainment offerings extend to the backyard, where a BBQ and seating area nestle amid verdant greenery and ample open space for children’s playtime.
Drawing Inspiration: A Timber-Clad Design
Before diving into the design, the clients found inspiration in the Modscape Brooklyn display suite, especially attracted to the standout timber paneling detail. With this cue, the team incorporated Pacific teak vertical paneling, imparting rich texture to the interiors. This paneling adorns the walls and doors along the home’s spine, distinguishing public and private zones with a seamless finish. In parallel, timber clads the garage and lower level at the house’s front, maintaining a flawless facade upon entry.
Building the Dream: A Seamless Connection with the Environment
The original Clovelly site hosted a dilapidated house which, at the clients’ behest, the Modscape team demolished and cleared. The team slightly excavated the sloping terrain, allowing the property’s contours to flow smoothly into the home’s front and rear. This design accentuates a seamless interaction between the home and its natural surroundings.
A New Chapter: Welcoming the Future
As the construction progressed, the clients’ lives took a joyous turn—they got married and welcomed their first child. Upon completion of their forever home, they were ready to embark on their new journey as a family of three.
Photography courtesy of Modscape
- by Matt Watts