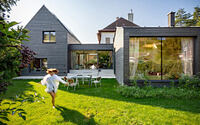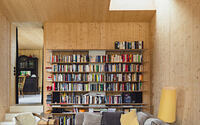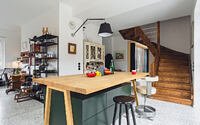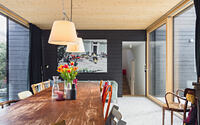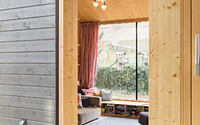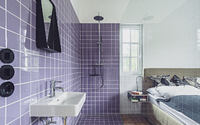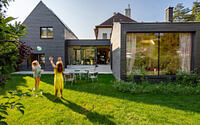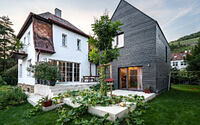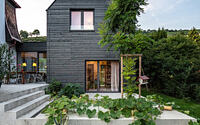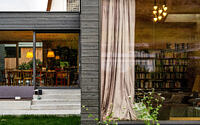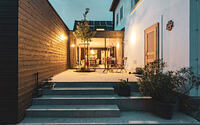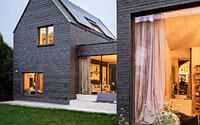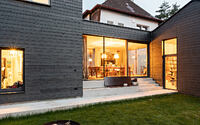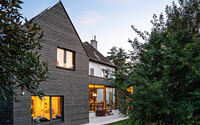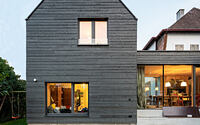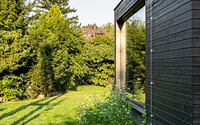House B by Smartvoll
Discover the remarkable charm of House B, a remarkable architectural feat nestled in the heart of Klosterneuburg, Austria. Designed by Smartvoll, this modern extension is an embodiment of respect for history married with avant-garde vision.
This narrative of preservation and evolution, uniquely blended, resonates throughout the design, with the existing building imbued with new life, rather than being overshadowed. The exquisite detail of each interior and exterior space embodies the designers’ distinct mantra: “Adding instead of demolishing”.
Join us as we explore this captivating architectural marvel, where traditional Austrian charm meets modern ingenuity.

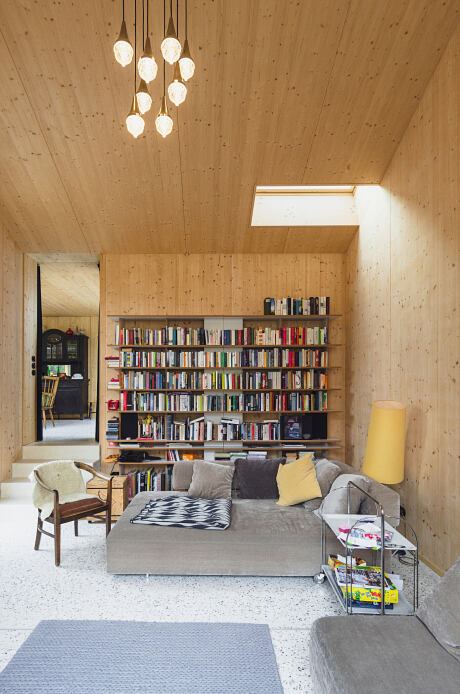
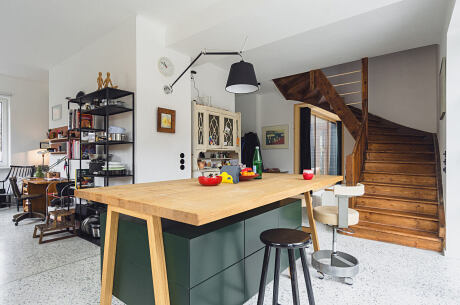
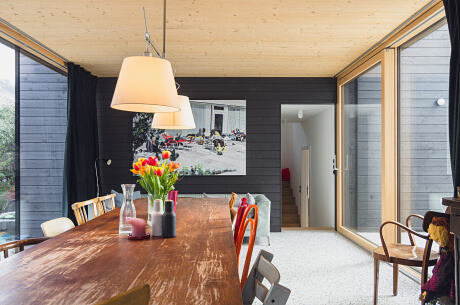
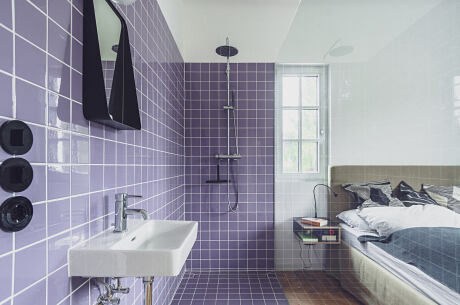
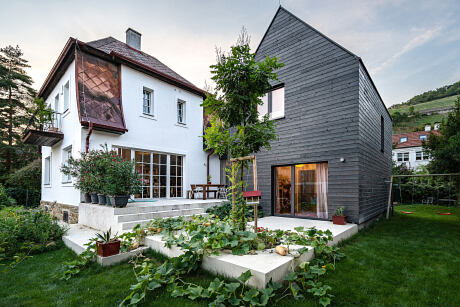
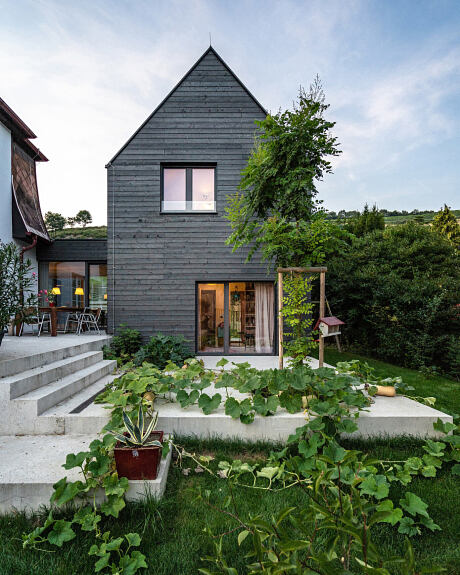
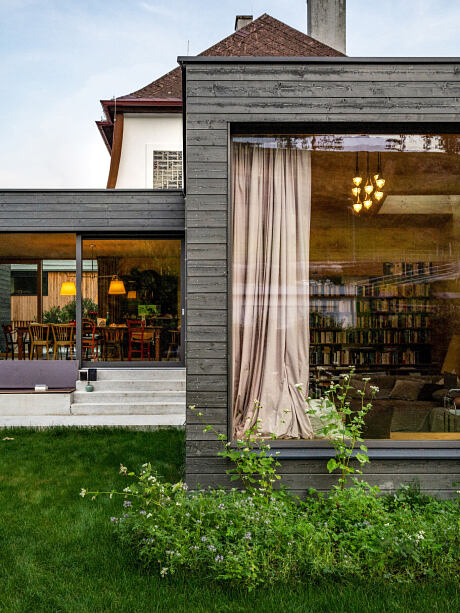
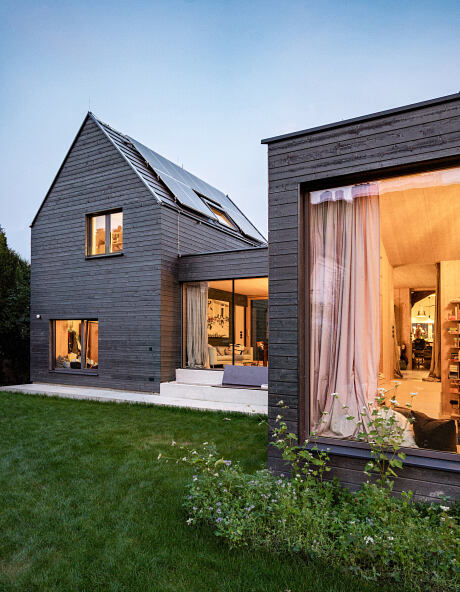
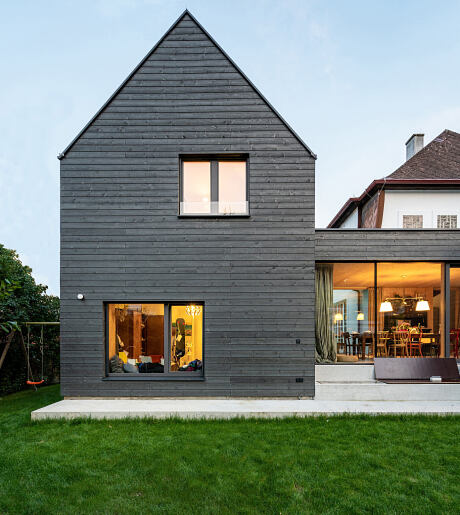
About House B
Preserving the Old to Inspire the New
House B stands as a testament to one family’s passionate desire to preserve their old house, rather than succumbing to the typical demolition process. This dedication has profoundly influenced the architecture, inspiring an innovative design approach that favours addition over destruction.
Dimitar Gamizov, a representative from smartvoll Architekten, explains, “The components of the house do more than simply achieve balance; they create a powerful center that feels not only comfortable, but like a true home.”
Designing Around a Cherished Heritage
A six-member family, determined to conserve a small, yet charming old house in Klosterneuburg, Austria, tasked us with a substantial design brief. Our solution was to create three extensions around the original house: a children’s tower, a living room, and a dining area. These additions not only maintain the visual integrity of the old house but also serve as unique gathering spaces for the family.
We’ve carefully positioned these three new volumes around the original cottage to create distinct interior and exterior spaces. Each room enjoys its unique outlook: the living room faces the vineyards, the children’s tower offers a sweeping valley view, and a small breakfast terrace greets the southeastern neighbors. Despite these distinctive spatial zones, the entire ensemble retains a sense of continuity.
This diversity extends to the exterior spaces, which are equally dynamic. You might find some family members enjoying breakfast on the south terrace, a children’s party in full swing in the west garden, and a relaxed gathering happening between the renovated old house and the living room!
Intuitive Navigation and Dynamic Connections
Upon entering the property, you’re immediately drawn to one of the three outdoor areas. From here, you can step into the renovated existing building or glance into the central, inviting dining area – the heart of the home. This central hub offers views of the south terrace and the garden overlooking the vineyards, enveloping you in a refreshing sea of green.
This dining area serves as a connecting link not only to the outdoor spaces but also to all the interior spaces. The living room lies to the west, the two-story children’s tower to the north-east, and the existing building with a kitchen on the ground floor and the parents’ bedroom on the top floor to the south.
The gardens are designed to be inviting rather than overwhelming. Nestled between the volumes and connected by the dining area, they provide a combination of wide-open expansiveness and intimate, easily approachable sections, each with its unique character. We believe in the richness of diversity – a belief that we’ve reflected in our design. In our eyes, open space is nothing less than essential!
Revitalizing the Old, Welcoming the New
We’ve taken to heart the owners’ fervent wish to preserve their beloved house. The charm and history of existing structures can lend an atmospheric quality to new buildings, enhancing their appeal. However, this task requires careful handling to avoid overpowering the old with the new.
To ensure this delicate balance, we decided to house the new spatial program in three separate additions. These new elements not only showcase the old structure but celebrate it, enhancing its standalone charm without causing any damage.
In our design, the old house retains its functional value. The kitchen – the heart of any home – remains in the original building, conveniently close to the dining room. This strategic positioning encourages a dynamic interchange between the old and new structures. Thus, the residents continually enjoy the captivating inter
Photography by Dimitar Gamizov
- by Matt Watts