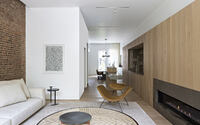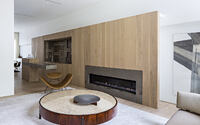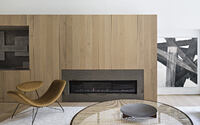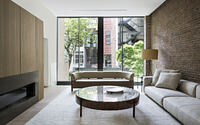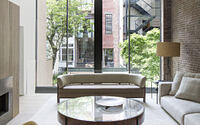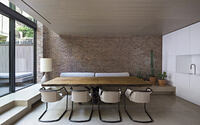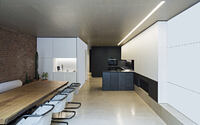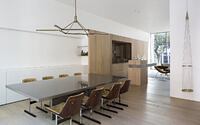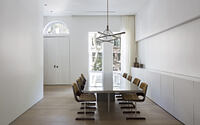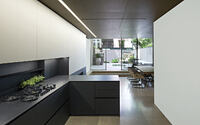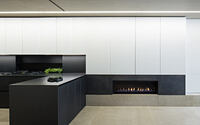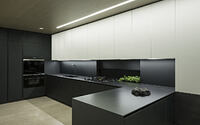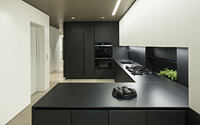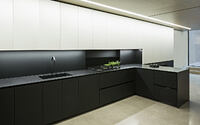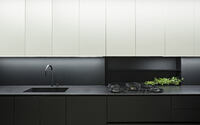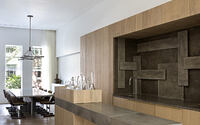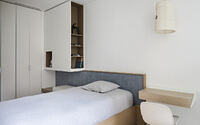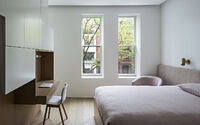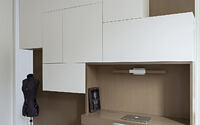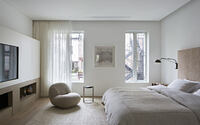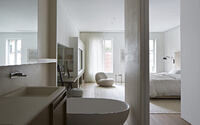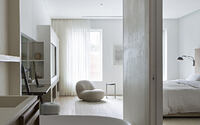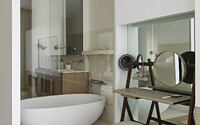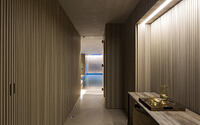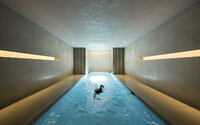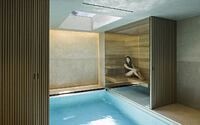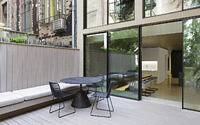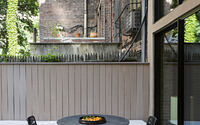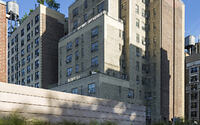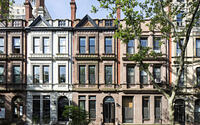Brownstone House by Studio Arthur Casas
Step into a reimagined piece of New York history with the Brownstone House, masterfully redesigned by Studio Arthur Casas. This iconic brownstone residence situated in the bustling heart of New York, United States, seamlessly blends the city’s rich architectural heritage with a modern, contemporary aesthetic.
Meticulously refurbished across its towering six floors, the property showcases an exciting juxtaposition of historical charm and cutting-edge technology, reflecting a refined lifestyle in one of the world’s most vibrant cities. Discover a world where natural light beautifully interacts with the thoughtful design elements, a practical floorplan serves an extensive program, and a mix of materials and tones pays homage to the homeowner’s Middle Eastern roots.

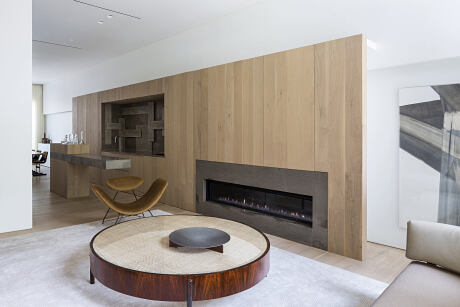
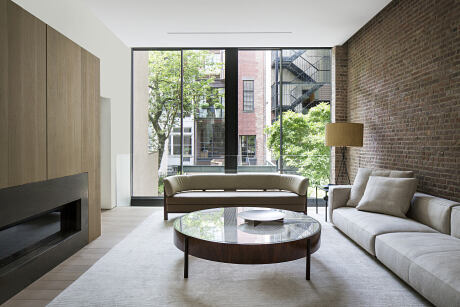
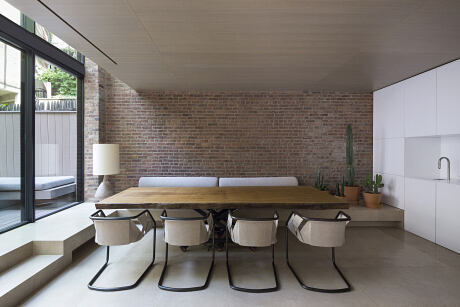
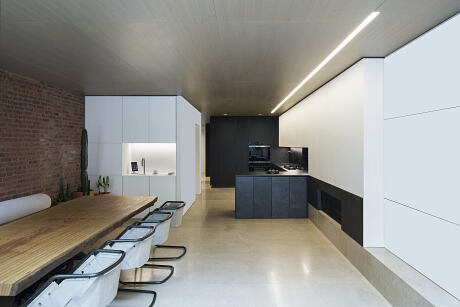
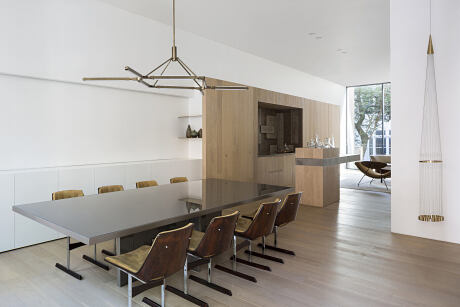
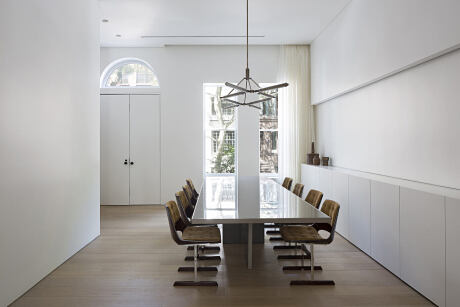
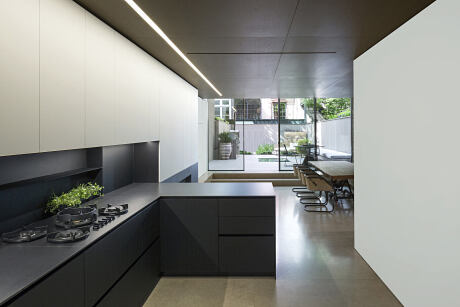
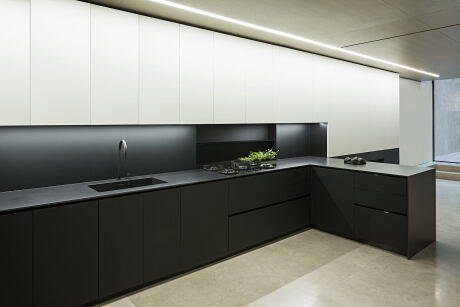
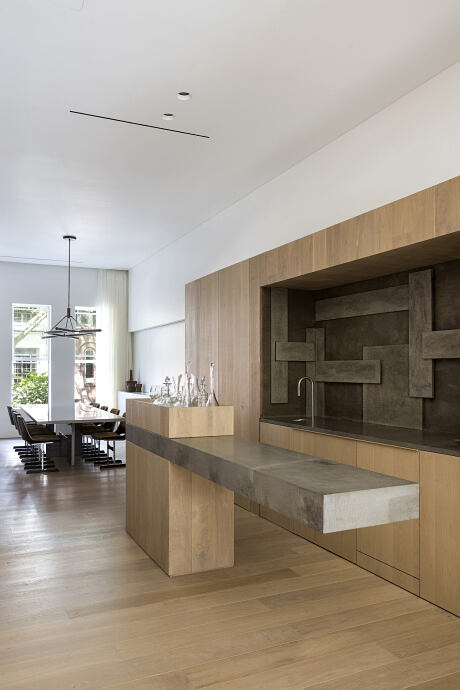
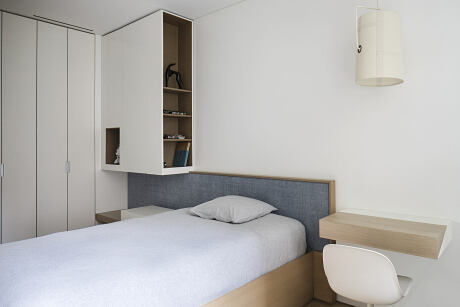
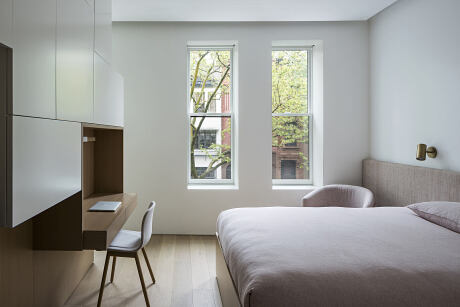
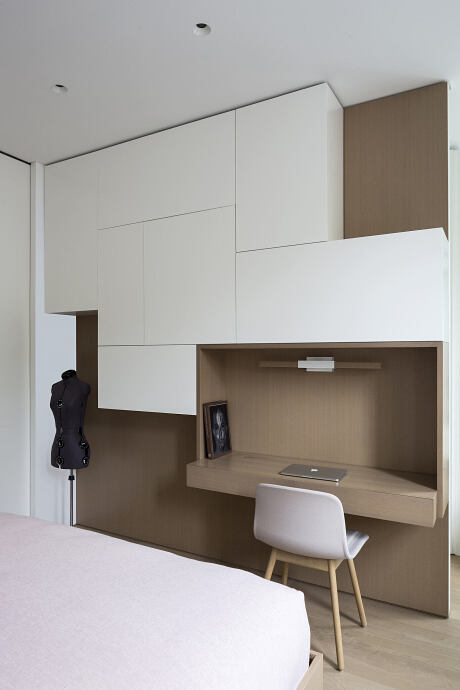
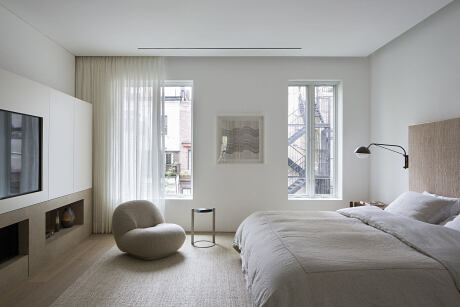
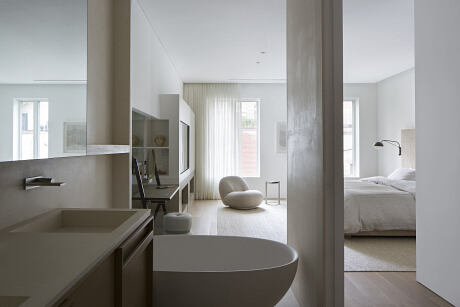
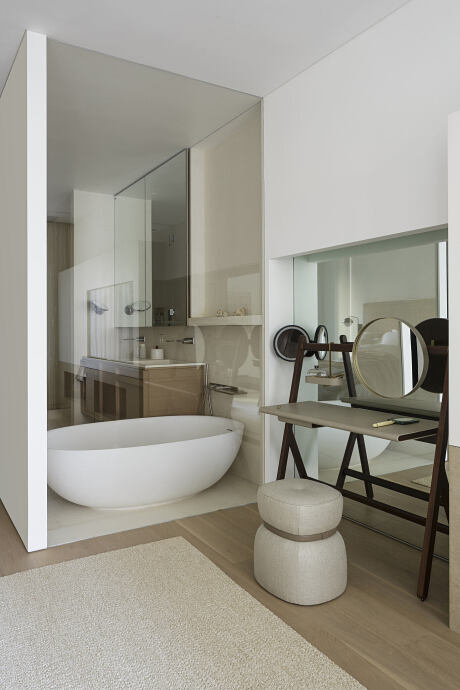
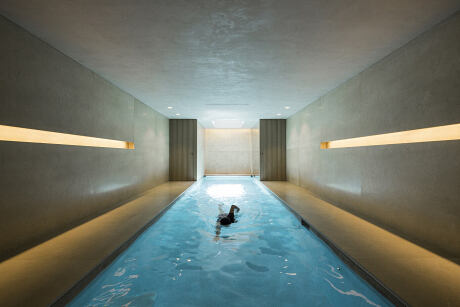
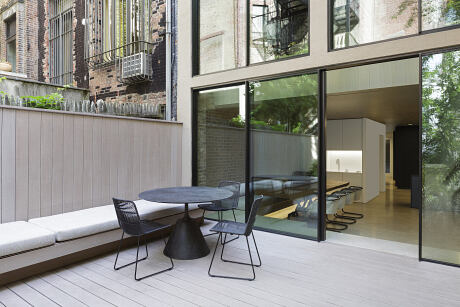
About Brownstone House
Iconic New York Brownstone Architecture
The architectural style of brownstone is a hallmark of New York City. These vertical row houses, renowned for their brownstone facades, occupy long, narrow plots of land. This project centers around the refurbishment of a traditional brownstone residence. The aim is to respect and preserve the historic character of the architecture while integrating practical, contemporary, and technologically advanced solutions across the building’s six floors.
Maximizing Space and Light
The building’s six levels dictate room distribution, each meticulously designed to optimize the limited natural light that enters only through the front and rear facades. The first floor houses the kitchen, a home office, and a backyard complete with a BBQ area. A deviation from the typical light tones of a Studio design, the kitchen showcases black counters and cabinets. To counterbalance the dark theme, white panels and woodwork introduce a sense of lightness to the space.
Social Spaces and Private Havens
The second floor is home to social spaces – including a bar, dining room, and a living room for entertaining guests. Since altering the historic front facade was not an option, the floor slab at the rear was recessed to create additional space and introduce a large, connecting window between the first and second floors. The upper three floors house the family’s private quarters, with bedrooms, a gym, a TV room, and an outdoor fireplace lounge, designed with a family of four in mind.
Simplicity Meets Elegance in Decor
Neutral shades in the decor beautifully contrast with the dark facade. The upper levels feature oak flooring, lending a touch of warmth and softness to the interiors. Similarly, warm shades of limestone, along with fabrics and furniture in earthy tones, subtly allude to the natural colors of the Middle East – the owner’s homeland. Favoring a minimalist aesthetic, the clients opted for sleek carpentry and minimal decorative items. A keen interest in Brazilian identity is noticeable in the eclectic furniture selection – with many pieces designed by Arthur Casas – and an assortment of art pieces.
Indoor Pool: A Dramatic Highlight
A unique feature of this project is the indoor pool located on the underground floor. The skylight ensures natural light, which adds a dramatic flair to the atmosphere, while sharing the space with a warehouse and technical areas. Complementary lighting from built-in coves and linear lights accentuates the geometric design of the wooden bench, a design strategy echoed throughout the residence.
Photography courtesy of Studio Arthur Casas
- by Matt Watts