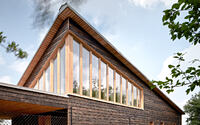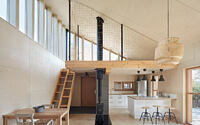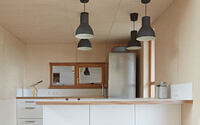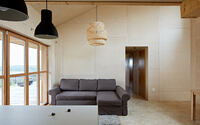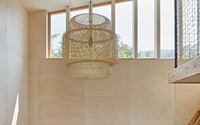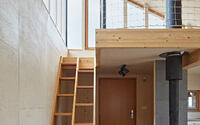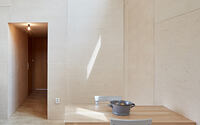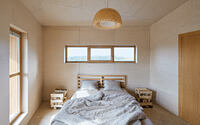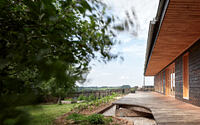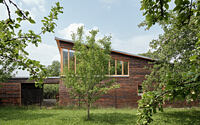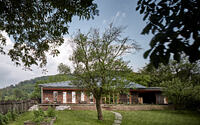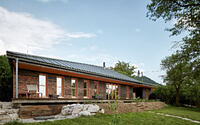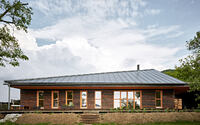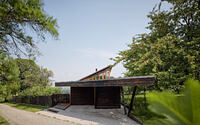Chestnut House by Valarch Studio
Nestled between Kopřivnice and Štramberk in the Czech Republic, the Chestnut House is a rustic retreat designed by Valarch Studio in 2017.
Aptly named for its idyllic location around an old Chestnut tree, this cabin exudes the quintessence of peaceful living and architectural elegance. It is a marriage of raw, untreated wood, and burnt lining, mimicking the appearance of a chestnut breaking free from its green shell. With a unique two-section design and an emphasis on natural materials, this piece of real estate creates a harmonious blend with the lush green surroundings.
Enjoy stunning views of the Štramberk tower, a symbol of local heritage, and embrace a lifestyle that’s compact, functional, and self-sufficient, drawing inspiration from the Wallachian architectural tradition.









About Chestnut House
The Inspiration behind the Chestnut House Design
Nestled between Kopřivnice and Štramberk, the Chestnut House represents our architect studio’s inaugural design and construction. The inspiration for the design originates from a venerable Chestnut tree, which flourishes in a once neglected field, in a former recreational area. This verdant tree serves as the focal point for the property, providing an overall serene ambiance.
An Authentic Chestnut Aesthetic
Mirroring a chestnut emerging from its vibrant, thorny green shell, the Chestnut House showcases a striking dark brown exterior. Raw, untreated wood, complemented by a burnt lining, forms the core structure, perfectly emulating the robust chestnut tree. Surrounded by a lush green landscape, the house paints a beautiful scene.
Dynamic Structural Layout
Divided into two distinct sections, the freestanding Chestnut House possesses a larger living area and a smaller technical area, both under a shared roof. This roof extends to cover half the terrace and entry, seamlessly integrating a carport.
The multifunctional vestibule serves as the link between the two sections. It protects the entries, functions as wood storage, and even provides a cozy, covered seating area perfect for relaxing with a cup of coffee.
Intelligent Interior Design
A guest sleeping loft lies above the foyer and kitchen, providing a view over the living and dining areas, which remain open up to the ceiling. On the east side, the house extends taller than the west, featuring windows to welcome the morning sun and offer a glimpse of the famous Štramberk tower.
A small walkway links the main living space to the bedrooms and bathroom. The main bedroom, located at the end of this walkway, boasts a built-in closet. A bathroom and separate toilet lie on one side of the hallway, while the opposite side houses a children’s bedroom. This room is divided into two spaces – a sleeping area on the upper floor and a living area below.
Focus on Local and Natural Materials
The construction of the Chestnut House combines wood framing with a steel skeleton, resting on iron and concrete supports. An accessible crawl space exists underneath the house. We prioritized sourcing local materials, focusing on natural materials whenever possible.
Compact, Functional, and Self-Sufficient
Reflecting the traditional Wallachian architecture, the Chestnut House embraces compactness and functionality. It’s a tribute to designs that employ local resources, natural materials, and promote maximum self-sufficiency.
Wallachian architecture in the 21st century.
Photography by BoysPlayNice Photography & Concept
- by Matt Watts