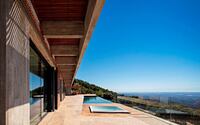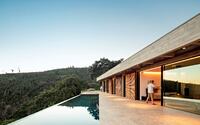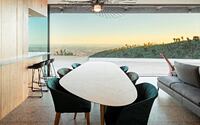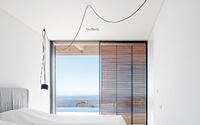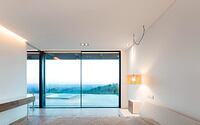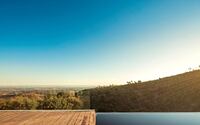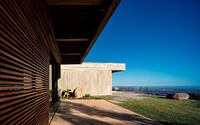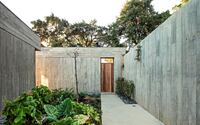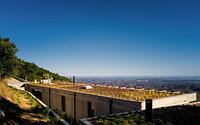House for a Buddhist by Pereira Miguel Arquitectos
Unveiling the marvel of modern architecture nestled within the picturesque Portuguese hills of Monchique, the House for a Buddhist is a stunning ode to tranquility and seamless design. Conceptualized by the renowned Pereira Miguel Arquitectos in 2018, this breathtaking single-story dwelling blends effortlessly with the landscape, flaunting stunning views of the Algarve coast.
Boasting elegant concrete structures that mimic the stone terraces, and the finest use of aluminum and softened granite, the property exudes an aura of serene simplicity. Notably, the infinity pool that mirrors its picturesque surroundings further elevates the overall design. This remarkable abode invites contemplation, offering an ideal space for tranquility, meditation, and transcendental experience.








About House for a Buddhist
A Hidden Gem in the Monchique Hills
Tucked away in the rolling hills of Monchique, this single-story house is a unique find. Its prime location on a southern slope allows it to fully leverage the extraordinary landscape. You’ll find the property off a small, winding tarmac road, perched atop one of many terraces that convert the precipitous incline into manageable, cultivable levels.
Expansive Views of the Algarve Coast
Arriving at the property unveils a breath-taking open view of the Algarve coast and sea. As your gaze spans further into the distance, the neighboring hillocks seamlessly blend into the backdrop, and from the pool’s edge, you can observe the sun’s complete trajectory across the sky.
Architectural Harmony with the Landscape
The house is accessible from a funnel-shaped ramp off the winding road, drawing your eye to the two main defining lines of the property: the concrete support wall, echoing the stone terraces, and the concrete line of the house itself, which stands resolute among the terraces.
A Tranquil Retreat for the Discerning Guest
Beyond the main volume, nestled under a cork oak tree, lies a secluded guesthouse. Its isolated position against the concrete wall and independent access offer a tranquil haven for the special guest who values quiet, meditation, and transcendental experiences.
Design Defined by Nature
The landscape shapes the design of the project, creating a harmonious relationship between the two architectural volumes and the infinity pool that mirrors the surroundings. The property features a simple, transparent materiality, with concrete walls that mimic fossilized wood, the thinnest possible aluminum, and granite stone, both smooth and cubed, that seamlessly transitions between the interior and exterior of the house, playfully blurring the boundaries.
A Sanctuary for Inner Peace
If you view Yoga as the architecture of peace, then this property offers a fitting setting to reflect upon this philosophy.
Photography by FG+SG
Visit Pereira Miguel Arquitectos
- by Matt Watts