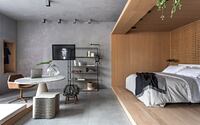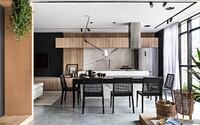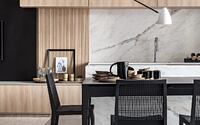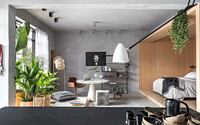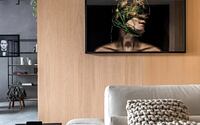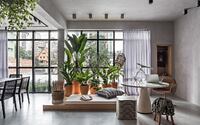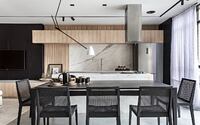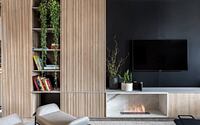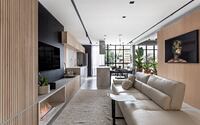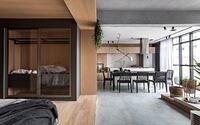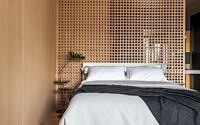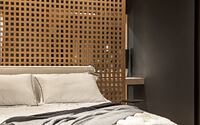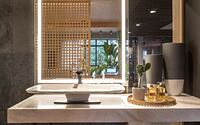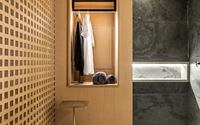Loft on Life by Crippa e Assis Arquitetura
Experience the elegance of simplicity with “Loft on Life,” a masterpiece of industrial design by the renowned Crippa e Assis Arquitetura. Situated in the heart of Curitiba, Brazil, a city known for its rich culture and stunning architecture, this 775 sq ft (72m²) loft apartment embodies the seamless blend of form and function.
Delicately balancing elements of marble, wood, and art pieces by Brazilian designers, this loft brings a dash of grandeur to everyday living. Step inside to discover how this chic urban space fosters a sense of inner reunion and embraces the soul, truly becoming a haven for the online life we lead today.

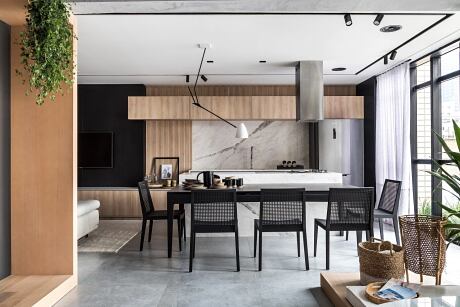
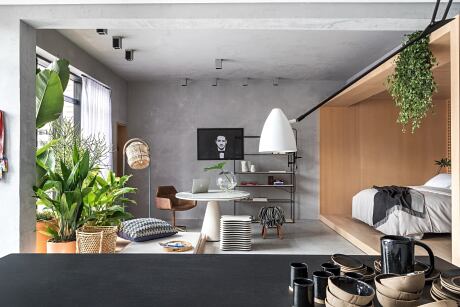
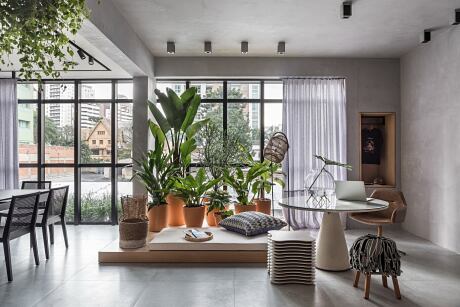
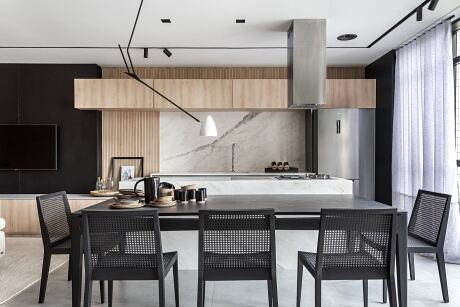
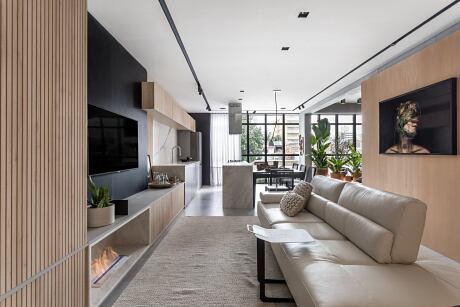
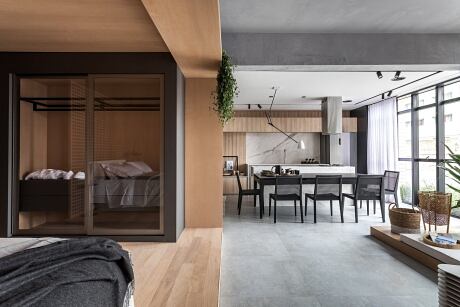
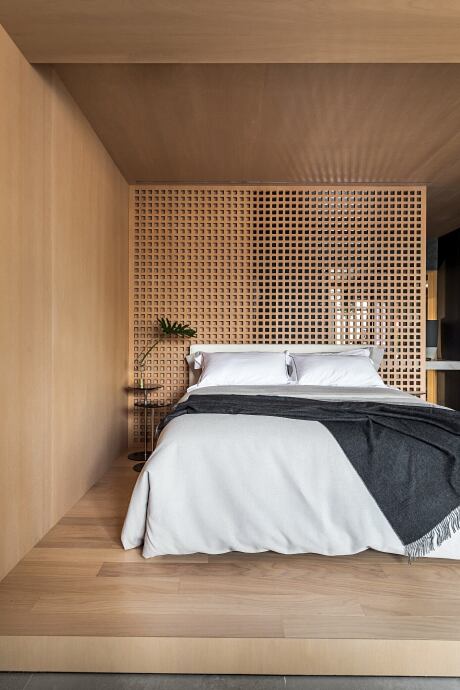
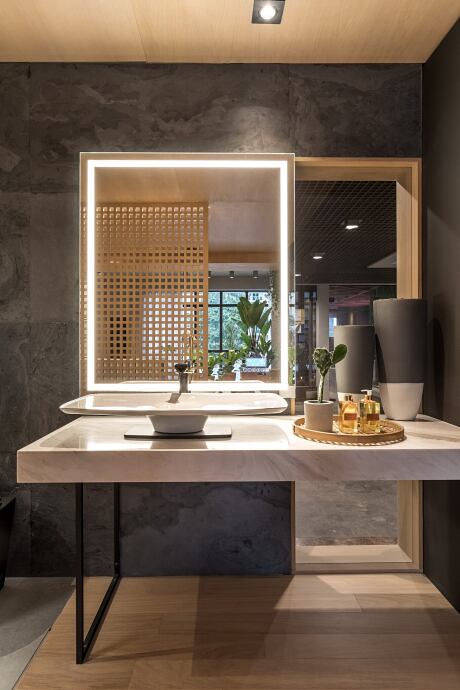
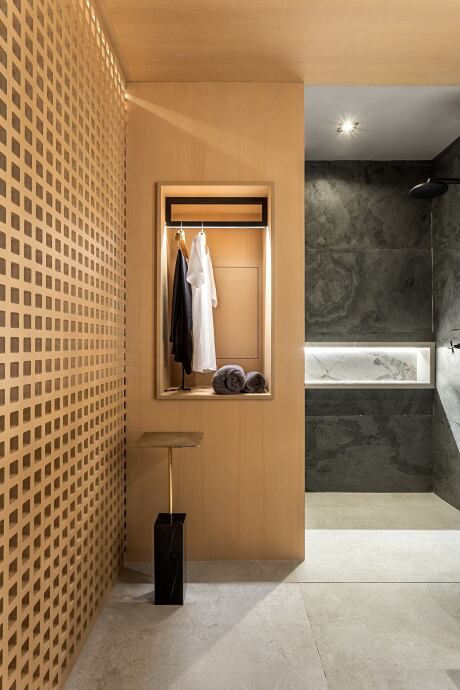
About Loft on Life
Embracing Simplicity: Architects Who Value the Natural
Taking cues from the adage, “less is more,” architects elevate the virtues of simplicity and organic design. Drawing upon the sophisticated design philosophy of Crippa and Assis Arquitetura, they leverage elegant layouts, sleek surfaces, and pure geometric volumes. The interior features a harmonious blend of neutral colors, with accents of marble and wood making a compelling visual statement. Furniture pieces curated from prominent Brazilian designers like Jader Almeida, along with artworks by Gabriel Wickbold, lend character to the space. The LOFT embodies minimalist design, showcasing only essential elements without compromising on elegance and grandeur.
In an Online World: How Modern Living Shapes Our Spaces
In a world where the digital age keeps us constantly connected, our daily routines are shaped by a ceaseless quest for acceptance and popularity. We are both observers and participants, constantly shaping and reshaping our identities. Within this dynamic, architects Maria Alice Crippa and Gustavo Assis have sought to reinterpret the concept of home, understanding its vital role in stimulating sensations, and thus fostering a sense of personal reconnection.
LOFT ON LIFE: Envisioning Spaces that Comfort and Embrace
From this contemporary perspective, we have conceived LOFT ON LIFE, a welcoming space designed to stimulate and soothe the senses. Spanning 775 square feet (72m²), the space unfolds into three distinct areas. The first, the social sector or “Reunir – Interact”, features a comfortable living area with a television and an ultra-comfy Natuzzi sofa, a cozy fireplace, and artwork by Gabriel Wickbold. The integrated kitchen exemplifies a modern design trend, uniting cooking, dining, and hosting functions around a central island.
Meditate, Relax, Work: Navigating the Fluidity of Modern Life
Moving deeper into the space, we encounter the “Meditate – Relax – Work” sector, a testament to our need to balance productivity and relaxation.
Personal Sanctuary: The Intimate Realm within the LOFT
The intimate area, nestled within a large wood-paneled box, is further divided into three functional zones: sleep, dress, and a suite-style bathroom.
This entire project emerges from an intent to explore and adapt to contemporary lifestyles and daily habits. The overarching goal is to encourage human connections through spaces that promote well-being, with a focus on individual experiences, actions, and emotions. We aim to create inviting atmospheres that become stages for life’s experiences.
Embodying the Online Life in Physical Spaces
These spaces are designed to create and evoke memories, spaces that envelop the soul and resonate with its occupants, transforming into true sanctuaries of online life.
Photography by Eduardo Macarios
Visit Crippa e Assis Arquitetura
- by Matt Watts