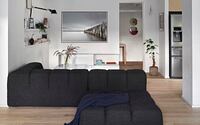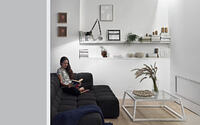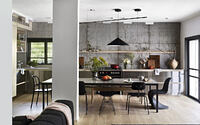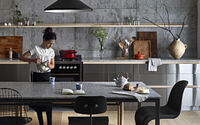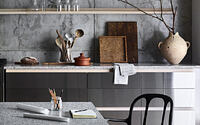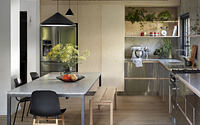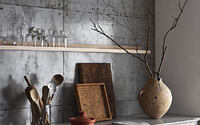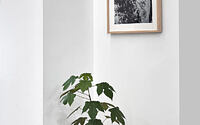Home in Herzliya by Shira Lavi BD
Step into the Home in Herzliya, a stunning display of contemporary design at its best. Located in Herzliya, Israel, a city known for its vibrant coastline, this apartment is a masterpiece crafted by Shira Lavi BD.
A project initiated in 2020, it showcases the transformation of a ’70s-era home into a modern haven that radiates sophistication and simplicity. The creative touch of the designer resonates in every corner, from the expansive kitchen to the intimate seating areas, exuding an atmosphere that’s as tranquil as it is engaging.
This home offers more than just functional space; it tells the tale of a design journey from outdated to outstanding.

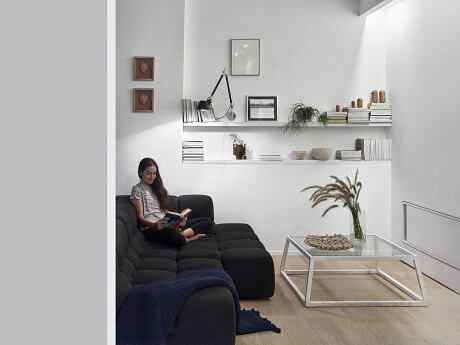
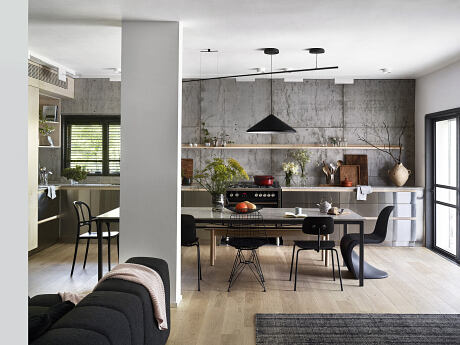
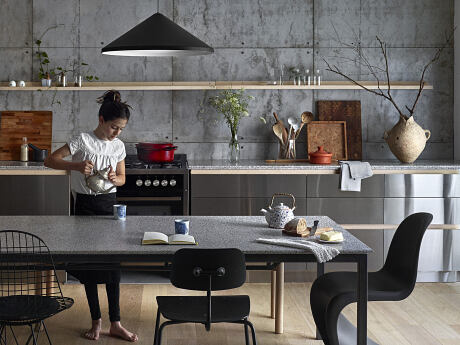
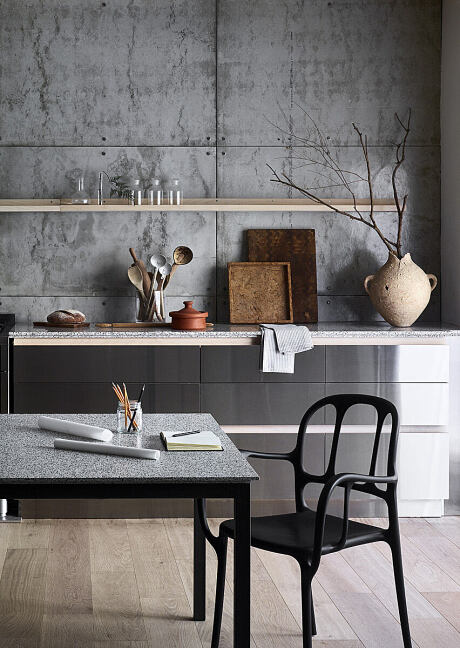
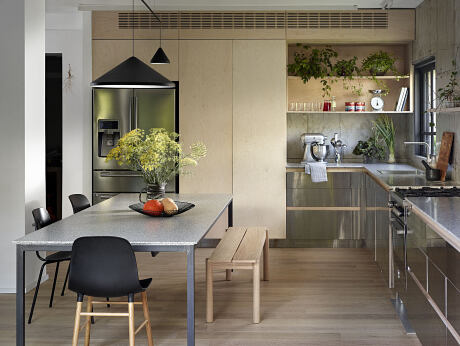
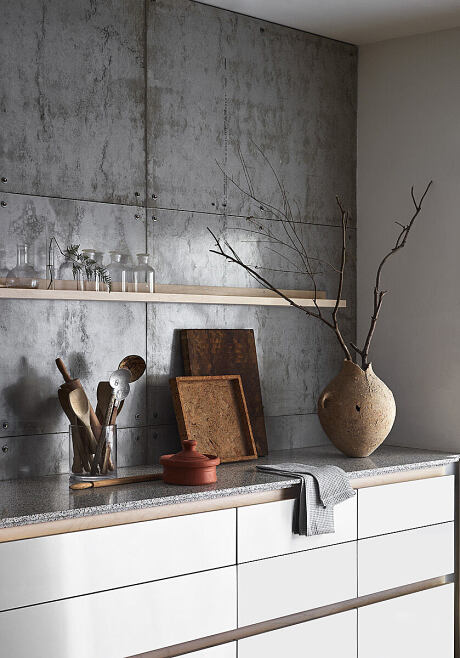
About Home in Herzliya
Revamping a Classic ’70s House
Breathing new life into a dated ’70s house with a standard layout, our task was to perform a thorough renovation and redesign to cater to the evolving needs and preferences of the family.
Creating an Illusion of Space within the Existing Framework
The challenge lay in crafting a perception of expansiveness within the existing area, while keeping the physical dimensions untouched.
Designing a Bright, Functional and Inviting Living Space
Our vision involved constructing a home that’s not only beautiful, simple, and sophisticated, but also functional and drenched in natural light. The intent was to forge an expansive, open, and welcoming space, with a distinctly large kitchen, reflecting our fondness for cooking and entertaining.
Reconfiguring Interior Spaces and Adding a Touch of Versatility
In the course of renovation, we demolished all interior walls and added one to segregate the workspace from the primary living area. The kitchen stretches a significant 12 meters (approximately 39 feet) with a spacious dining table at its heart. Beside the kitchen, we placed a cozy, casual seating area, easily adaptable and modifiable as per necessity.
Choosing the Perfect Materials for a Harmonious Design
We selected light oak parquet beams for the flooring. The kitchen elevations showcase stainless steel and birch, while the work surface features the same terrazzo as atop the dining table. A main kitchen wall is tastefully adorned with fiber cement plates.
Combining Contrasting Elements for a Tranquil Atmosphere
This home’s tranquil and calming ambiance comes from a carefully curated blend of bright, soft, and fresh materials and colors, juxtaposed with sturdy, cooler elements. This marriage of contrasting elements, augmented by a wide spectrum of lighting sources, gives the home a harmonious and balanced feel.
Photography courtesy of Shira Lavi BD
- by Matt Watts