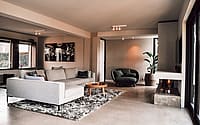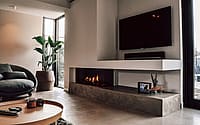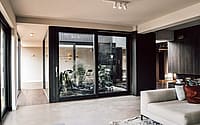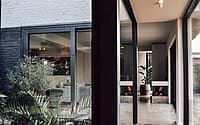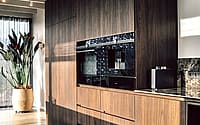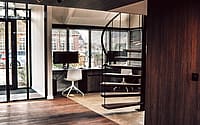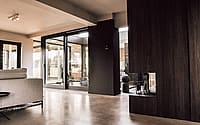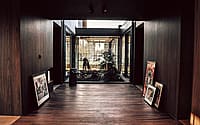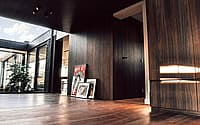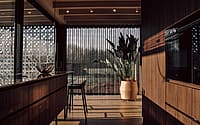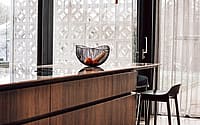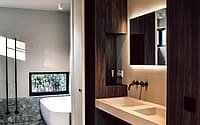Sexy Flair for 70s House by Jeroen de Nijs
Sexy Flair for 70s House is a cozy home located in Doetinchem, Netherlands, designed in 2021 by Jeroen de Nijs.







Description
Sexy flair for 70s house, Doetinchem ( de Perfecte Verbouwing, RTL4 2021 )
Those who followed the program De Perfecte Verbouwing on RTL 4 at the beginning of this year can probably still remember this spectacular project. A simple 70s home was transformed by architect Jeroen de Nijs into a stylish villa with a thatched roof, in which the young family can live, relax, cook, play, and work around a beautiful courtyard garden. Who wouldn’t want to live like this?
‘In our designs we strive for spaciousness and light through the open floor plan, using honest materials and craftsmanship. Inspired by the client and location, a total concept is created in which their DNA is expressed.’
The design is based on the strength of a number of beautiful elements of the original home. In the new design, the relationship with the outdoor space has been added. All living functions flow into each other organically and are in direct contact with the garden. Thanks to this loft-like floor plan, you are in contact with each other everywhere in the house, which is reinforced by the already existing void on the first floor.
An indoor patio has been created which functions as a natural connection between the various zones, allowing daylight to reach far inside the house. The patio is a real eye-catcher and visible from all corners of the house.
Our philosophy is that a home is designed based on the experience of the interior. We always wonder how a space will be used so that every squared meter will be functional. The relationship between the outdoor space and the position of the sun are determining factors in this. For this reason, the extension of the kitchen and veranda has been positioned on the South and the new sleeping/bath/changing room on the North. The necessary extensions were also important for the client in order to be able to justify the investment. The house has also undergone an external metamorphosis by painting the façade masonry white and providing the roof with a thatched roof.
By modernizing a dated 70s house in this way, the house can look forward to a bright future in a sustainable way.
VR and 3D visuals made for de Perfecte Verbouwing RTL 4 2021
Visit Jeroen de Nijs
- by Matt Watts