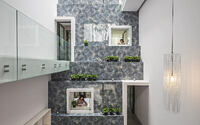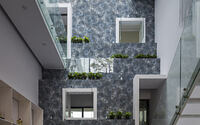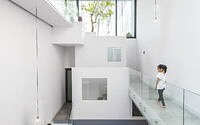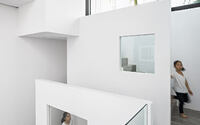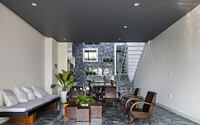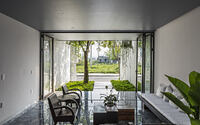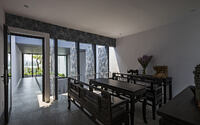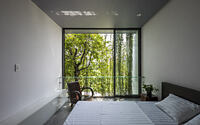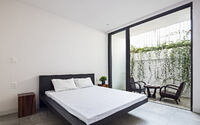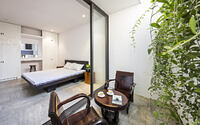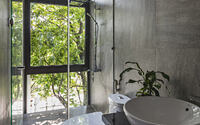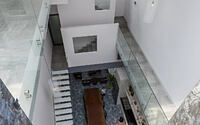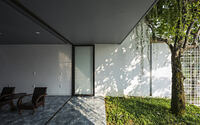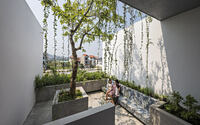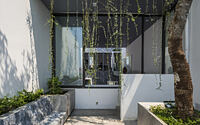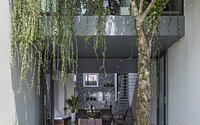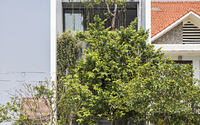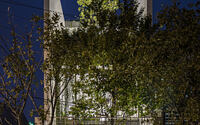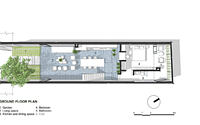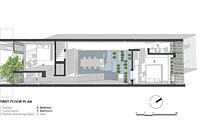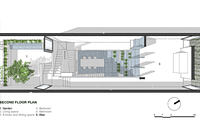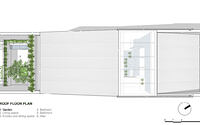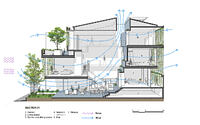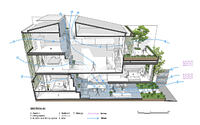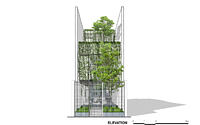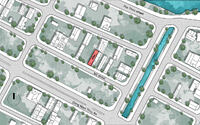Townhouse in Hue by MW Archstudio
Immerse yourself in the heart of Vietnam with the exquisite Townhouse in Hue. Designed by the acclaimed MW Archstudio in 2018, this luxury townhouse harmoniously melds modern aesthetics with the richness of Vietnamese culture.
Nestled in Hue, a city known for its historic significance and diverse climate, this south-facing property is truly an architectural marvel. The townhouse boasts a land size of approximately 16ft x 66ft (5m x 20m), staying true to the typical Vietnamese housing subdivision planning. A unique blend of comfort, history, and innovative design, this dwelling provides the ideal setting for a young family, complete with numerous spatial buffer zones, lush greenery, and clever lighting solutions to combat the scorching sun.
Experience the essence of Vietnamese heritage and contemporary elegance intertwined within the walls of this townhouse.

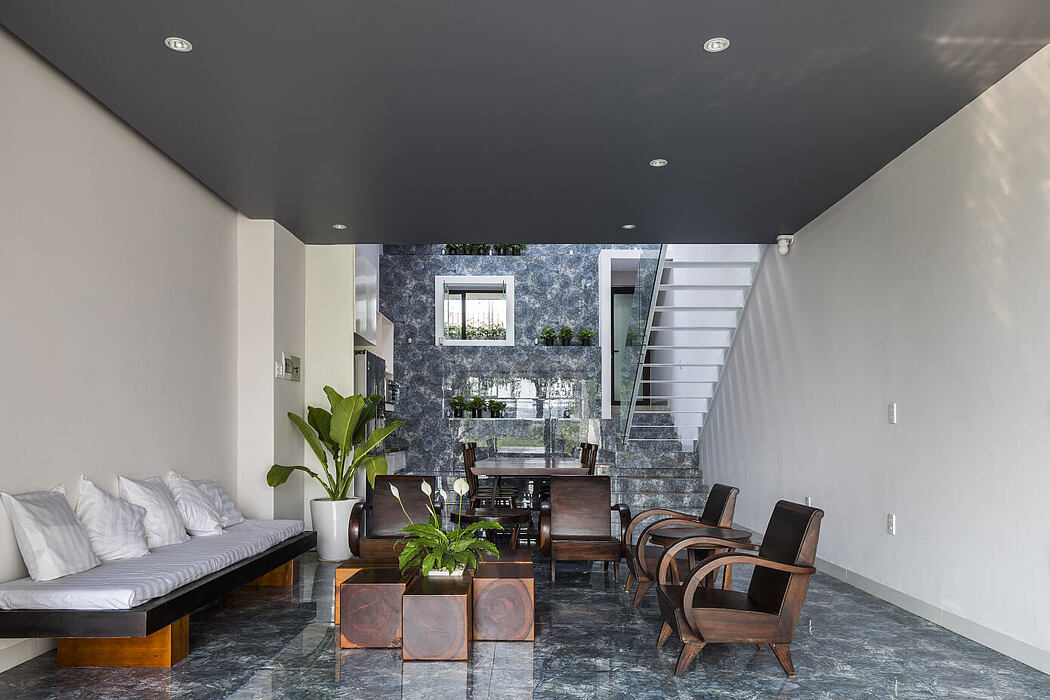







About Townhouse in Hue
A Modern Oasis Inspired by Vietnamese Tradition
Nestled within a classic Vietnamese housing subdivision, a young couple and their two daughters have made their home in a townhouse that comfortably occupies a 5m x 20m (roughly 16ft x 66ft) plot. Positioned to face the south, the family home absorbs the afternoon sun’s intensity, an aspect that is typical in Vietnamese design.
Hue City: A Rich Blend of Culture and Climate
Hue city, a rich tapestry of Vietnamese history and culture, plays host to this family home. It’s an area steeped in historical significance, once the heart of the feudal kingdom and the religious epicenter of the country. Hue is uniquely situated as a climate transition zone. It bridges the northern region of Vietnam, which experiences long winters typical of a tropical monsoon climate, and the southern region, where high temperatures punctuate the distinct rainy and dry seasons. The house design considers this dual climate influence, intertwining local historical context with climatic necessities.
Design Solutions for Comfort and Climate
Addressing the challenges posed by the house’s southern orientation and its compact layout, the design team implemented a solution involving strategic buffer zones. These transitional spaces facilitate ventilation, thermal regulation, and comfortable movement throughout the house. They also create a sense of fluidity, allowing the family to navigate between the different architectural spaces effortlessly.
Innovative Approaches to Lighting and Ventilation
Lighting and ventilation stood as two pivotal considerations for the design team. They cleverly designed buffer zones to regulate daylight, balancing the intensity while ensuring sufficient illumination for all indoor spaces. Coupled with the strategic incorporation of green foliage, these zones not only reduce the temperature but also aid in airflow, creating an energy-efficient home environment.
Minimalism Meets Family-Centered Design
Drawing on a minimalist approach, the house centers around essential functions while emphasizing the home’s role as a space for family bonding. Void spaces in the buffer zones contribute to an open feel, encouraging communication and cohesion – an integral aspect of the indigenous culture of Hue city and Vietnam at large. Such a design combats the societal trend of dwindling family cohesion, often a byproduct of modernization.
A Home Infused with Cultural Memory
The modern lines and shapes of the house weave a tapestry of generational memory. Architectural elements reminisce about countryside life, and native plants adorn the house’s garden, emulating waterfalls and streams. Delicate touches such as a chandelier inspired by traditional birdcages add to the nostalgic atmosphere, while maintaining functionality and modernity.
The Confluence of Privacy and Community
Private spaces in the house, such as the bedrooms, sustain a delicate balance between intimacy and family cohesion, embodying a core cultural feature of Vietnamese people. As a result, this home not only stands as a modern architectural marvel but also tells a story of time, blending cherished memories with a progressive vision for the future.
Photography courtesy of MW Archstudio
- by Matt Watts