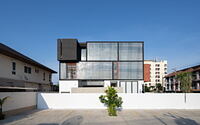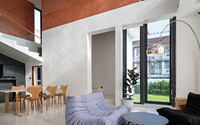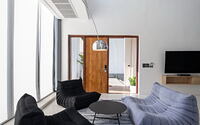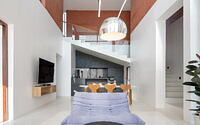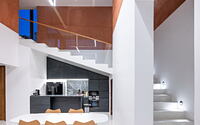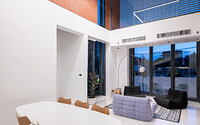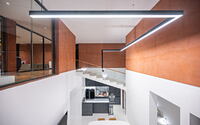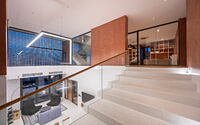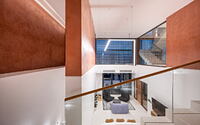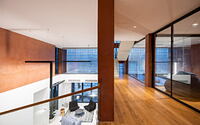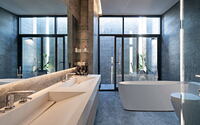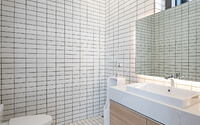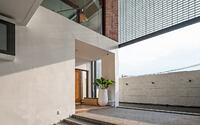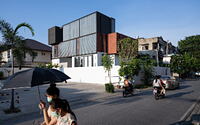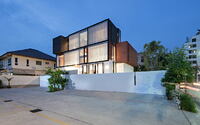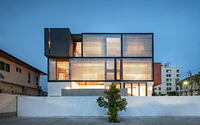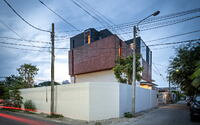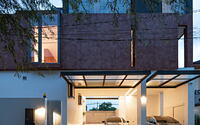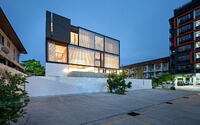Sena House by Archimontage Design Fields Sophisticated
Introducing the Sena House, a brilliantly designed masterpiece nestled in the vibrant heart of Bangkok, Thailand. This innovative project, conceptualized by Archimontage Design Fields Sophisticated, is a striking example of contemporary design infused with traditional Thai elements. A marvel of architecture, the three-story house exudes a unique charm, born of its distinctive balance between form and function, light and shade, and transparency and opacity. Each floor radiates a distinctive ambiance, enveloped by a grandeur that only Bangkok’s urban vibrancy can bestow.
The Sena House is not just a dwelling, but a statement in design, an embodiment of a lifestyle seamlessly entwining traditional and modern aesthetics.

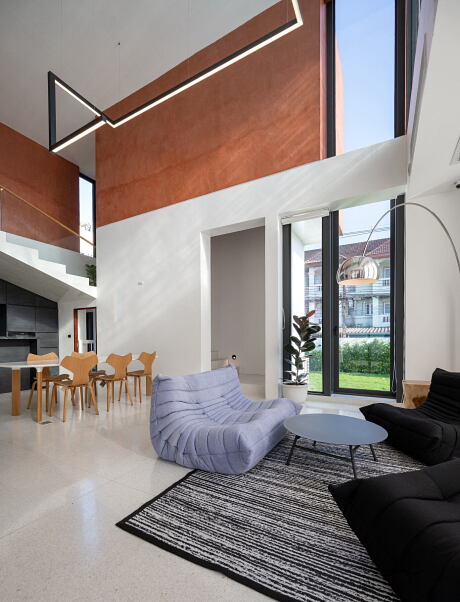
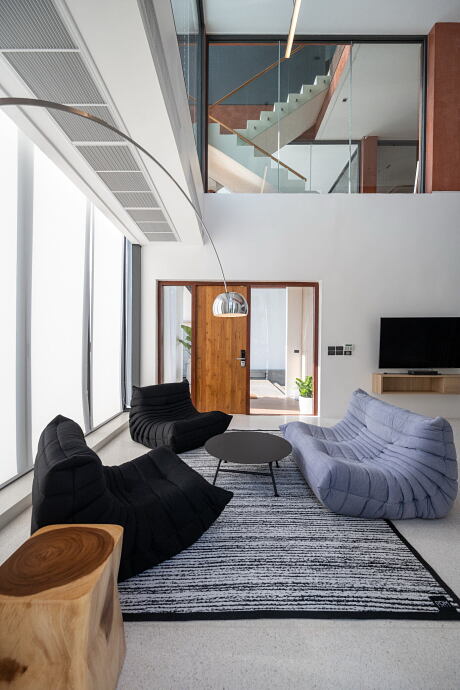
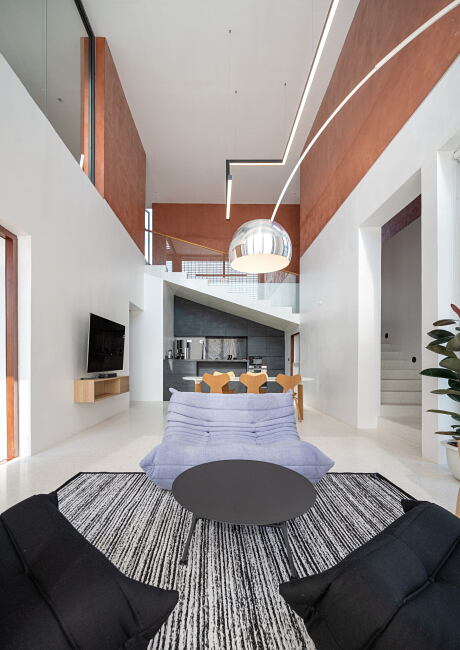
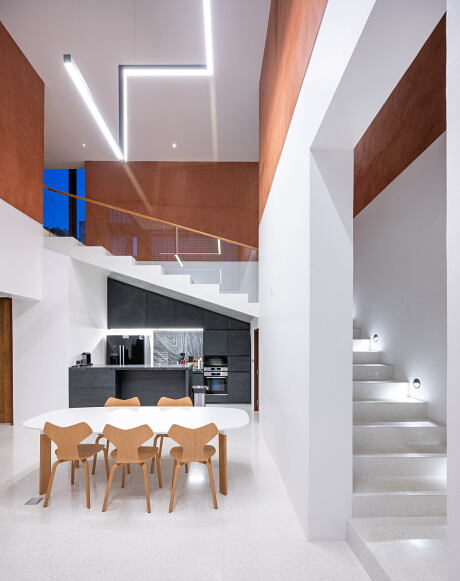
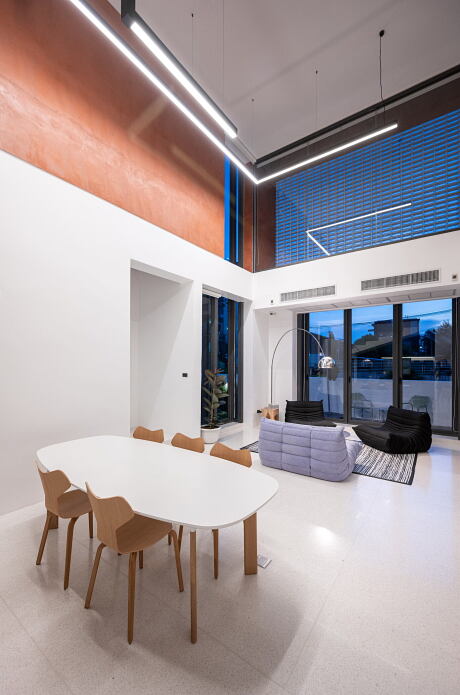
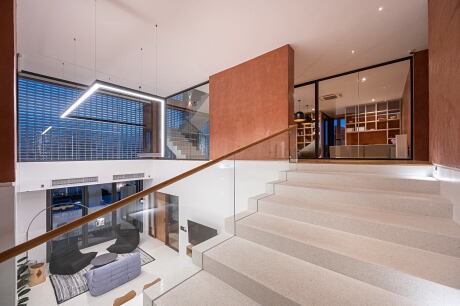
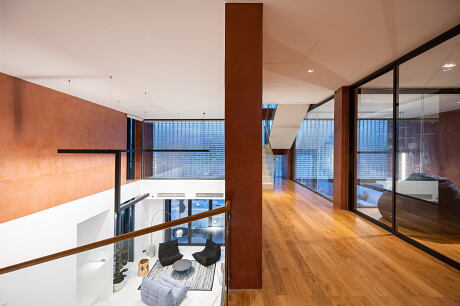
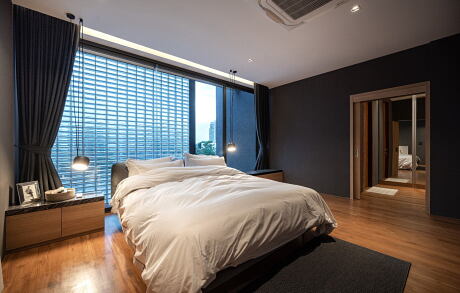
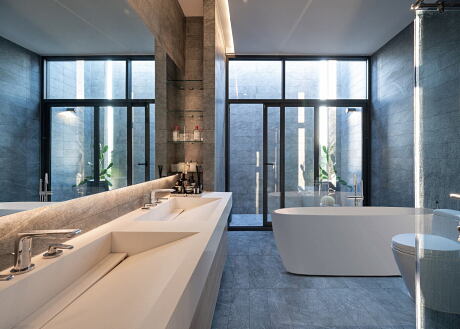
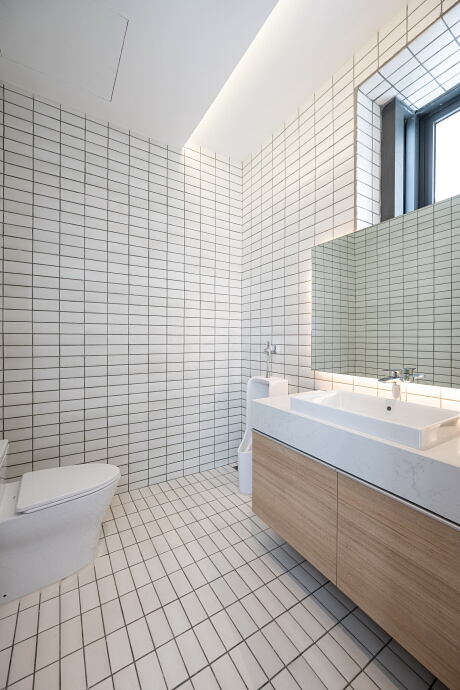
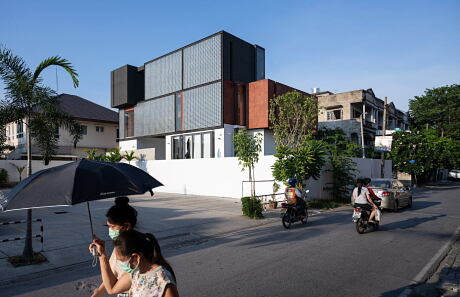
About Sena House
Crafting a Unique Living Space: The Fusion of Elements
Creating a captivating living environment with a unique character is essential in architecture and interior design. Bright whites, earthy clay, stone flake, and elegant transparency combine to shape this intriguing building, designed for three individuals, each with their own personalities, and four distinct atmospheres.
Leveraging the Landscape: The Art of Positioning
The building is strategically placed on a rectangular plot of 107 square wah (approximately 428 square yards). Flanked by narrow roads on two sides, it finds itself wedged between the local neighborhood. To the north, it stands adjacent to a quaint two-story house. On the east, it borders a small street that serves as the entrance to a parking space. The high road on the south and a courtyard on the west surround this plot, creating an intricate urban tapestry. Despite the densely packed surroundings, the house’s orientation enables a sense of space and privacy.
Inviting Atmospheres: The Ground Floor Experience
Stepping into this three-story home, guests are greeted by a tranquil fish pond and a towering two-story hall. This dramatic entryway connects to the staircase and leads to the living room above. The ground floor, a harmonious blend of living, dining, pantry, and kitchen spaces, unfolds around an L-shaped staircase that ascends to the second floor. Its strategic design creates an expansive visual field and encourages exploration.
Living in Light: The Second and Third Floors
The second floor, the home’s primary living area, is bathed in natural light, thanks to a glass block wall. As the day progresses, the changing light creates an ever-evolving, vibrant ambiance. Hidden at the back, a discreet laundry and washing area enhances functionality. The third floor houses the three bedrooms, each thoughtfully designed with dual-layered walls for privacy and diffused natural light.
Layered Aesthetics: The Building’s Exterior
The building’s three exterior layers serve distinct aesthetic and functional purposes. Though it may seem extravagant, it’s a necessary part of the design narrative. The top layer artfully blends fine black stone flakes and orange-brown clay, delicately interwoven with long strip clerestories set within the large glass block wall. This unique combination creates a living tapestry, reflecting life both inside and outside the house and unifying diverse concepts into one cohesive story.
Photography courtesy of Archimontage Design Fields Sophisticated
Visit Archimontage Design Fields Sophisticated
- by Matt Watts