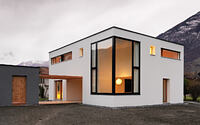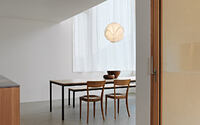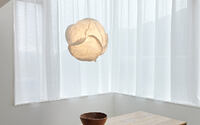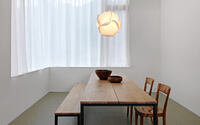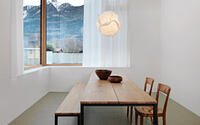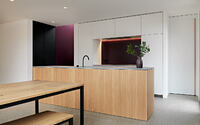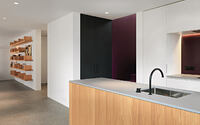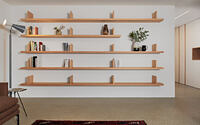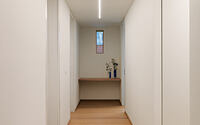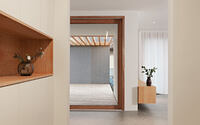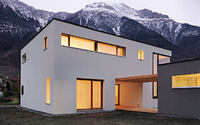House MMB by Ralph Germann Architectes
Experience the essence of understated elegance and sustainable design at House MMB. This modern two-story home, expertly designed by Ralph Germann Architectes, is nestled amidst the breathtaking panorama of Fully, Switzerland.
Once a prolific fruit-growing plain, this densely populated villa area provides a unique backdrop for this remarkable residence. With a design that harmoniously blends with its surroundings, House MMB strategically leverages the stunning vistas of the local mountains while providing a sanctuary for a family of four. Ingenious placement of larch windows and a south-facing orchard add character and charm to this 189 sqm (approximately 2034 sqft) marvel of modern architecture.

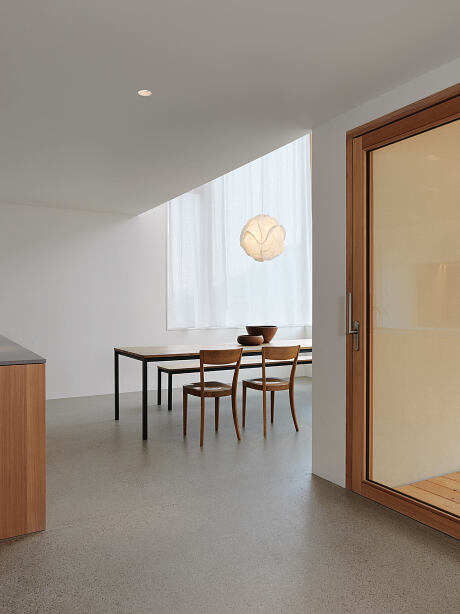
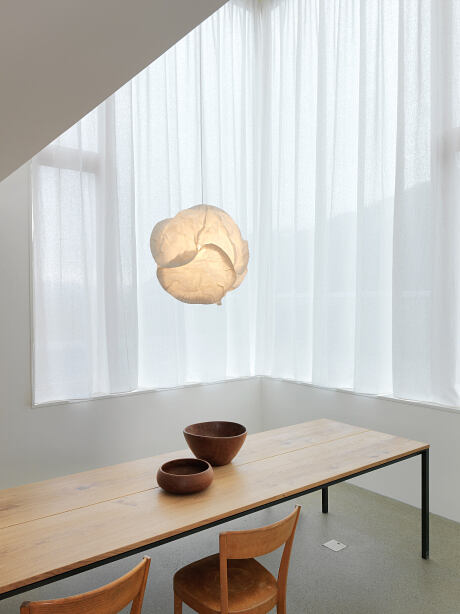
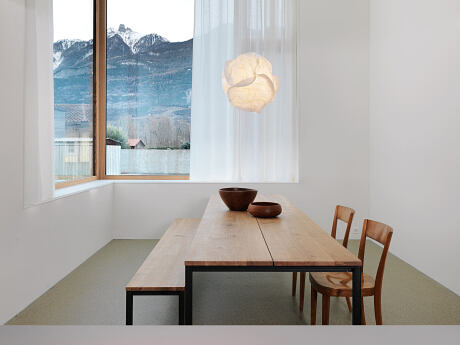
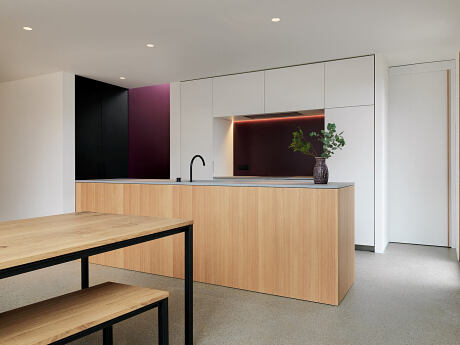
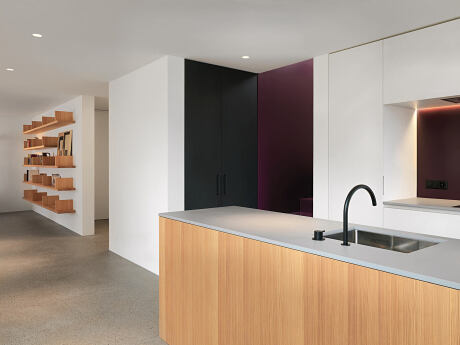
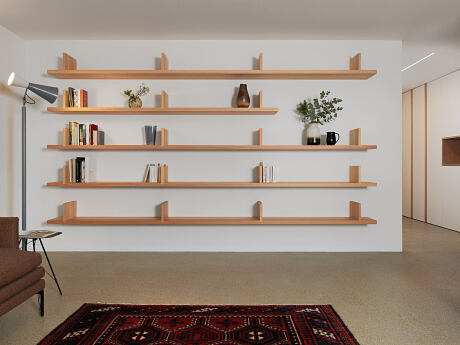
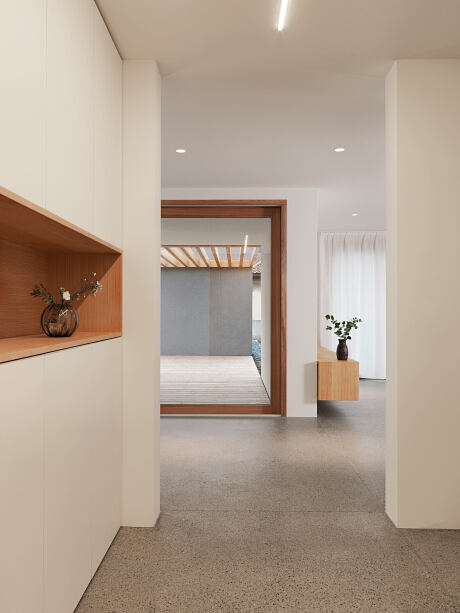
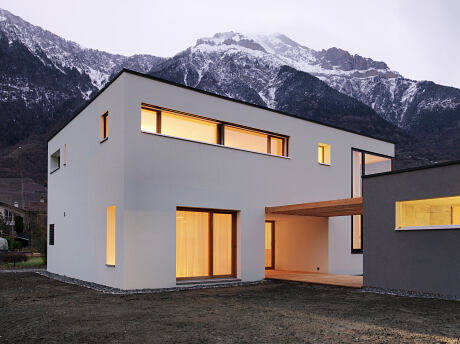
About House MMB
Designing a Simple, Budget-friendly Family Home
Our mission was to create a simplistic, cost-effective home suitable for a family of four, nestled within a densely populated villa community. To distinguish this home from its neighbors, we strategically positioned it on the northern side of the plot. This arrangement allowed for the cultivation of a delightful southern orchard brimming with fruit trees. It’s important to note, historically, this entire plain beside the Rhône river was dedicated to fruit farming.
Emphasizing Natural Beauty in a Compact Space
The 189 square meter (approximately 2034 square feet) home spanned two floors, featuring larch windows carefully installed to showcase the breathtaking mountain views instead of neighboring properties. Our team not only designed the house’s layout but also carefully curated its furniture to complement the architecture.
Integrating Indoor and Outdoor Living
To shelter from harsh weather conditions, we constructed a patio terrace. This addition not only provides protection but also extends the living area outdoors. Inside, in the dining area, a double-height corner window beautifully frames a regional mountain that the clients desired to highlight.
Incorporating Sustainability in Design
In a nod to sustainability, we topped the home with solar panels, generating all the electricity necessary for the household. This feature makes the house not only aesthetically pleasing and comfortable but also eco-friendly and energy-efficient.
Photography by Lionel Henriod
Visit Ralph Germann Architectes
- by Matt Watts