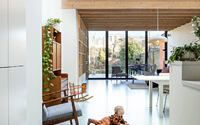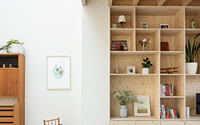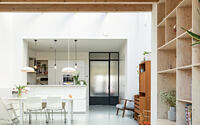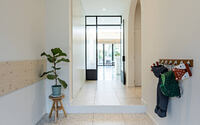Jan Olieslagers by Collectief Mars Architecten
Introducing the Jan Olieslagers project: a stunning modern two-story home in Antwerp, Belgium, designed by Collectief Mars Architecten in 2018.
This hidden gem offers a blend of light, space, and functionality with its well-designed layout and unique features. Discover the beauty of Belgian architecture in this vibrant space, where public life meets intimacy, and every corner exudes creativity.








About Jan Olieslagers
Discovering a Hidden Gem of Light and Liveliness
Behind a modest facade lies an explosion of light and liveliness, offering both safety and generosity. The spacious entrance hall connects service chambers such as restrooms, storage spaces, and office spaces while seamlessly linking daytime and nighttime functions.
Transitioning from Public Spaces to Intimate Areas
A prominent translucent steel door facilitates the transition from public life to intimate spaces. Beyond this door, areas like the living space, kitchen, and dining room are subtly distinguished by variations in ceiling height, materiality, and architectural details.
Emphasizing Space with Glazed Timber Framing and Wooden Beams
A glazed timber framing accentuates the dining area, highlighting the perfect spot for the dining table. Long wooden beams and a wall cabinet set the stage for the inviting seating area, creating an engaging and easy-to-read interior space.
Photography courtesy of Collectief Mars Architecten
Visit Collectief Mars Architecten
- by Matt Watts







