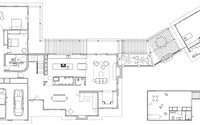House for Grandparents by Dash Marshall
In the tranquil environs of San Miguel, California, celebrated designer Dash Marshall has worked a contemporary magic spell on the House for Grandparents. As an empty nest gets a stunning revamp, this 30-year old farmhouse has metamorphosed into a modern dwelling, sensitively designed to celebrate family, memories, and the local heritage.
Touched by the echoes of the Missions of California and the agricultural ethos of walnut farming, this redesign seamlessly marries warmth with sophisticated minimalism. It’s a story of transformation, where every room mirrors a ritual and every detail, a fond memory.

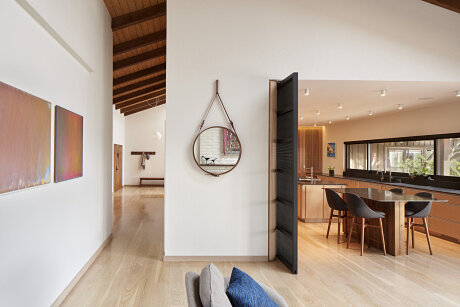
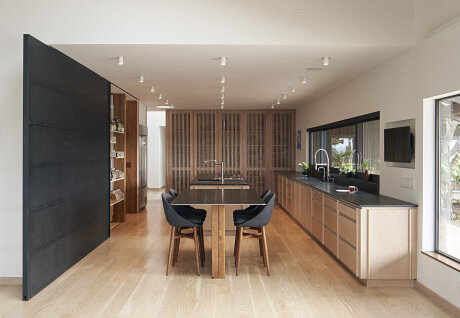
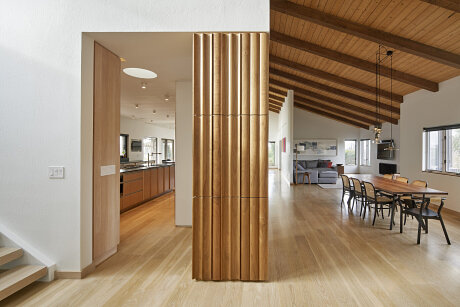
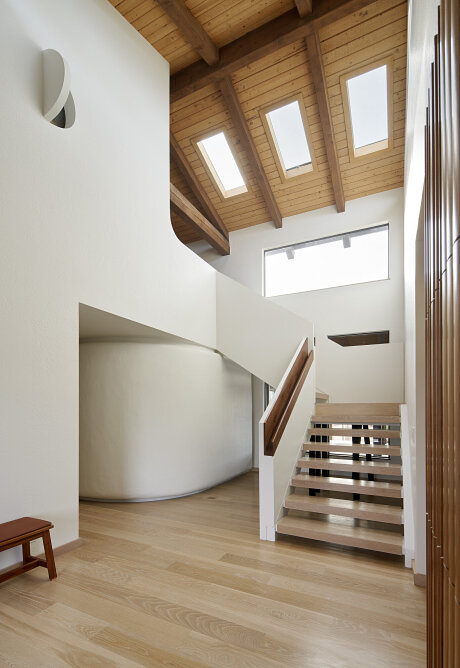
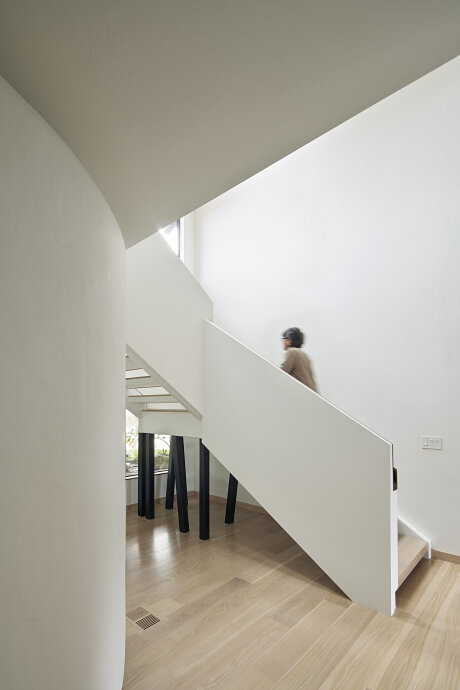
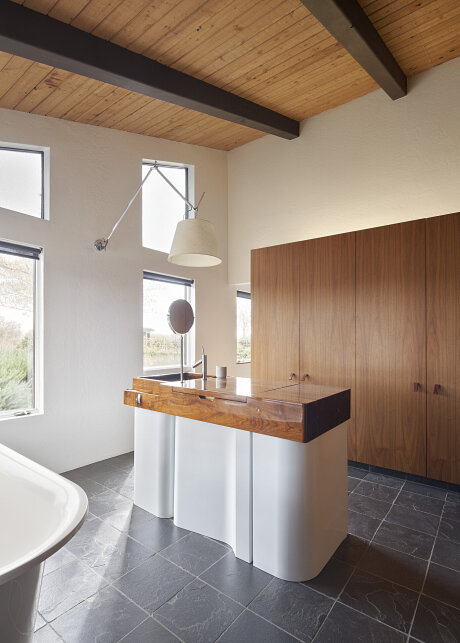
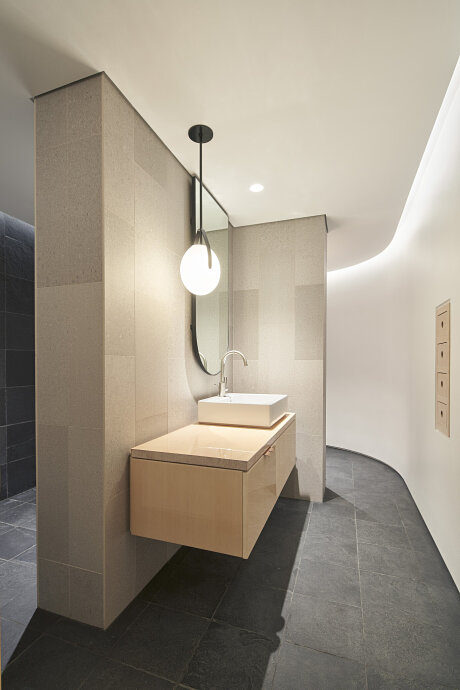
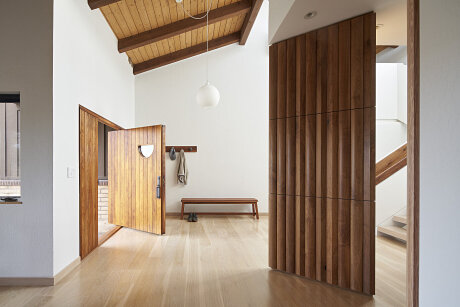
About House for Grandparents
Creating a Bespoke Home for Empty Nesters
We received a special request from a couple of empty nesters whose home often brims with the laughter and stories of their children and grandchildren. The brief had two main objectives. First, we needed to optimize the floor plan for improved entertaining. Second, it was time to breathe new life into this beloved dwelling.
Transforming a Beloved Farmhouse
Our project base was an existing 30-year-old farmhouse, its exterior serving as a beautiful shell. Inside, however, we aimed for a transformation reminiscent of Theseus’ ship. We renovated the interior piece by piece, until it was entirely refreshed and contemporary.
Crafting Spaces Aligned with Lifestyle Rituals
Our first step was to analyze daily rituals: arriving, cooking, eating, lounging, celebrating, bathing, and sleeping. By understanding the unique needs and preferences of our clients, we developed specific solutions tailored to them. For this modest couple, we designed a master bathroom devoid of the conventional vanity mirror. To make their love for cooking delightful, we installed a ‘super pantry’ in the kitchen that would simplify the process of creating delectable meals. We designed a conspicuous bathroom for guests – look out for the “marshmallow” cue! And to honor the family’s cherished memories of farming walnuts, we incorporated a special trunk-like column as a tribute to their legacy.
Honoring Traditions with Modern Architectural Language
The architectural language we employed reverently nods to California’s Missions, the vernacular metalwork of central coast farms, and Aalto’s warm yet crisp wooden aesthetics. We blended the use of fir, white oak, and walnut, adding depth and richness to the minimalistic forms. This unique approach was instrumental in revitalizing the interior while retaining the soul and character of the farmhouse.
Photography courtesy of Dash Marshall
- by Matt Watts










