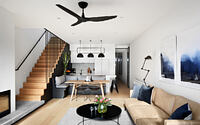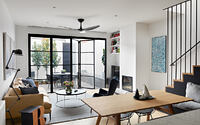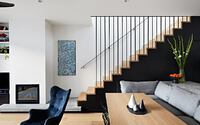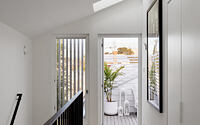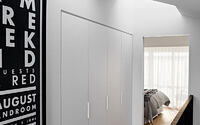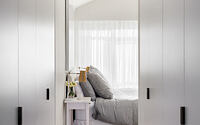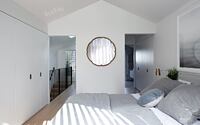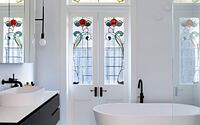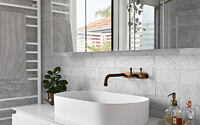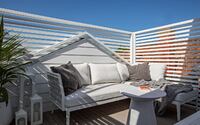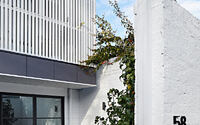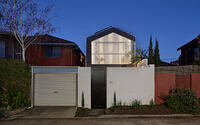St Kilda Cottage House by Jost Architects
Step into the St Kilda Cottage House, a captivating blend of classic charm and modern sophistication nestled in the heart of St Kilda, Australia. This gorgeous cottage, masterfully redesigned by Jost Architects in 2019, takes its cues from a traditional weatherboard structure, skillfully merging it with bold, contemporary elements. The transformation is more than skin deep – the intelligent interior planning has optimised the home’s functionality without expanding its footprint.
Marvel at the marriage of historic elegance with modern utility, all wrapped up in one delightfully unique package.











About St Kilda Cottage House
Revitalizing a Classic Weatherboard Cottage in St. Kilda
We revitalized a timeless weatherboard cottage in St Kilda, cleverly working within its council Heritage Overlay restrictions. The project involved removing an outdated 1980s extension at the rear. Despite the significant renovation, we preserved the two front bedrooms and the ground floor bathroom, treasured pieces of the home’s original structure.
The renovation brief encompassed adding a master bedroom, an ensuite, a walk-in robe (WIR), and an east-facing deck on the upper level. It also included refreshing the ground floor bathroom, installing a new kitchen, and creatively using the compact land area to the northeast.
Creating a Visibly Contemporary Addition
The project’s complexities emerged when navigating the site’s unique layout. The land tapered towards the rear, presenting a narrower space. However, we turned this challenge into an opportunity to use the valuable, previously untouched space. The design resulted in a tapered building structure, aligning with the property’s existing geometry.
We ensured the façade of the upper level presented symmetrically at both ends of the property. This addition deliberately displayed a modern aesthetic, contrasting yet complementing the existing dwelling. The galvanized custom orb cladding wraps up one side and flows down the other, intersecting with the traditional weatherboard cladding. These materials reflect the classic Victorian workers cottages native to this part of St Kilda.
Fostering an Adaptable Internal Space
The redesigned interior space offers visual permeability, transforming the atmosphere depending on the time of day, weather, and lighting. The meticulous planning of this interior was crucial due to the property’s space constraints. We couldn’t expand further into the small rear yard, so optimizing the layout within the existing footprint was essential. This optimization ensured a functional layout while accommodating the staircase to the upper level.
Delivering Clean and Practical Interior Finishes
The interior finishes embrace a straightforward aesthetic, and the meticulous attention to detail ensures clean, precise, and practical elements. This design aspect was a priority for our client. It delivers a perfect balance of sensibility and functionality, creating a timeless space that won’t age.
Photography by Shani Hodso
- by Matt Watts