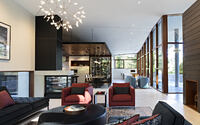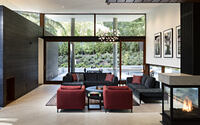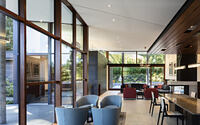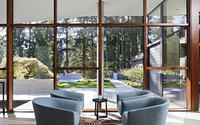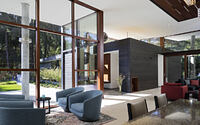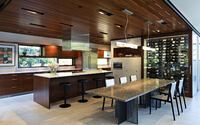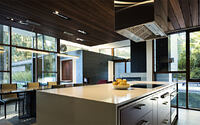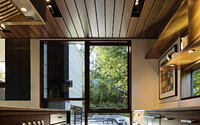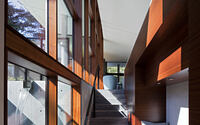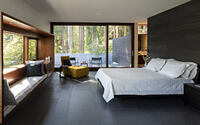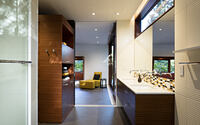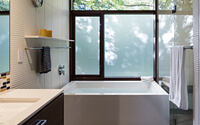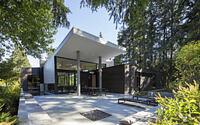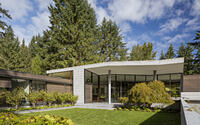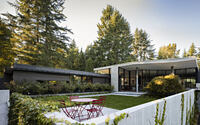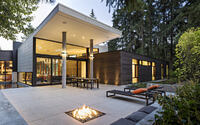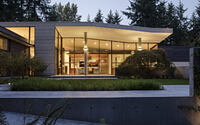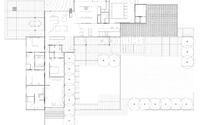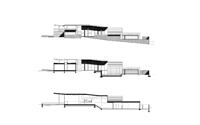Inside Outside House by David Coleman Architecture
Discover a seamless blend of contemporary design and natural elegance at the Inside Outside House, a signature project by David Coleman Architecture.
Situated in Bellevue, Washington, a city renowned as a technology hub, this contemporary house is an architectural marvel that echoes the tranquility of its cedar-rich surroundings. The design expertly intertwines living and sleeping spaces, punctuated with courtyards that terrace upwards, forming a breathtaking sinuous whole. The house, with its abundance of natural light and a unique layout, establishes an intimate connection with the land, offering its inhabitants an immersive experience into the calm and inspiring world of nature.

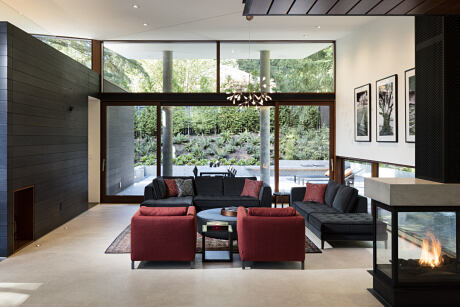
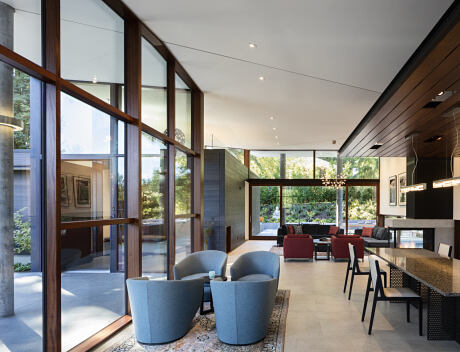
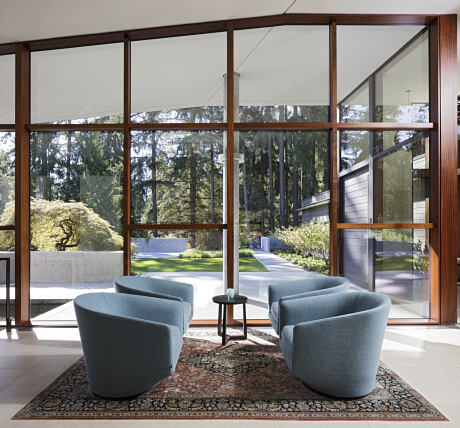
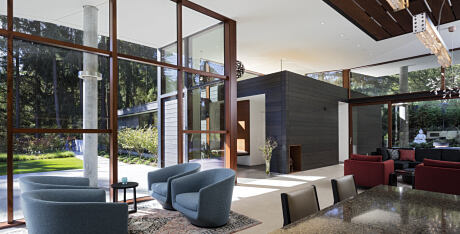
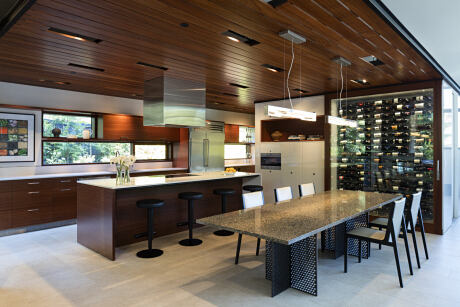
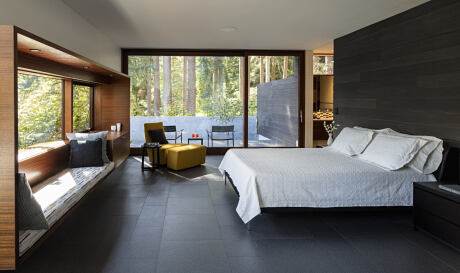
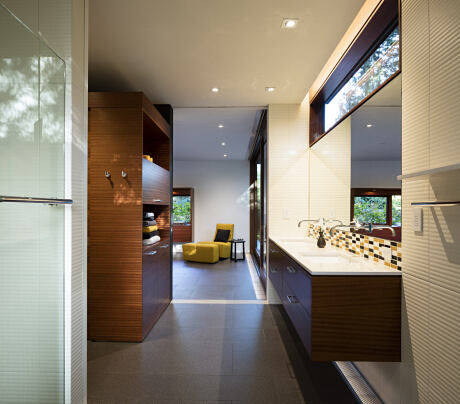
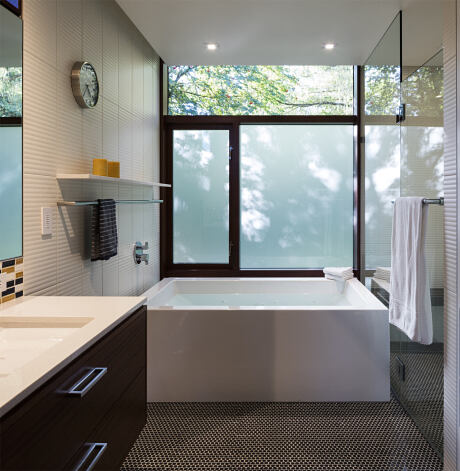
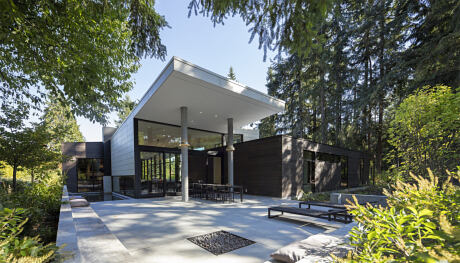
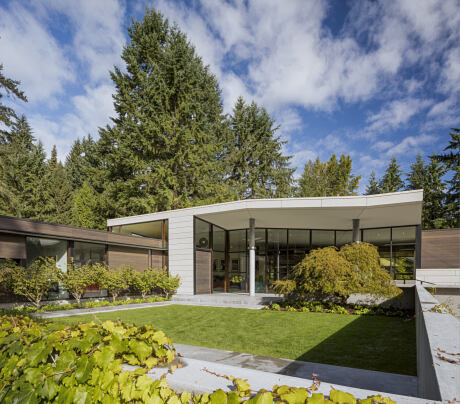
About Inside Outside House
Embracing the Natural Surroundings
Positioned a short distance from the region’s technology hub, this remarkable residence finds its place amidst a cluster of mature cedar trees. The homeowner desired a house bathed in natural light, one that formed a deep bond with the surrounding terrain. To fulfill this vision, we strategically placed the building further from the street, carving out a generous outdoor space. We then meticulously divided the interior into two sections: one for living and the other for rest. Following this, we created a series of terraced courtyards that ascend the site and weave through the building, seamlessly merging indoor and outdoor spaces.
A Harmonious Merge of Spaces
Visitors arrive at the house from the east, stepping into the first of three distinct “outdoor rooms,” namely the Auto-court. Doubling as a sports court, this area regularly hosts badminton matches and is a designated spot for bikes and family toys.
Next is the Meadow-court, a serene spot shaded by cedar trees and seamlessly blending with the interior spaces. This pastoral setting, planted with field grasses and hosting an outdoor living area with a water feature, immerses visitors in nature.
Lastly, the terrace-court extends the indoor living area, serving as a venue for seasonal dining and evening campfires. Facing west, it concludes the winding path through the property.
Innovative Living Spaces
The roof of the living wing, upheld by four concrete columns, exudes a light and pavilion-like aesthetic, inviting daylight in while offering expansive views out. With its design seemingly inspired by the gentle folds of origami and complemented by a glass curtain wall, the inside and outside spaces meld into one.
A Sanctuary for Rest
In contrast, the sleeping wing offers an intimate setting with its low-slung roof and dark-colored finishes. Nestled under the living area roof, where the two wings intersect, is a delightful children’s play loft. A private terrace accessible from the master bedroom adds to the allure.
Tranquil Design Elements
We meticulously selected materials and details that would minimize visual distractions and amplify the calming ambiance of the site. Incorporating geothermal heating, superior insulation, passive solar with thermal mass, and wide overhangs, we’ve effectively reduced the heating and cooling loads, enhancing the home’s eco-friendliness.
Photography courtesy of David Coleman Architecture
Visit David Coleman Architecture
- by Matt Watts