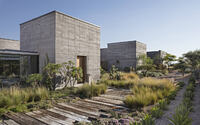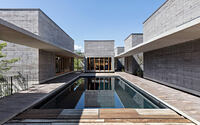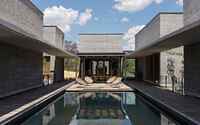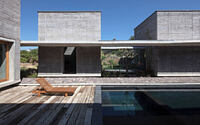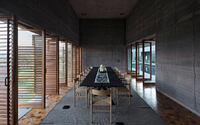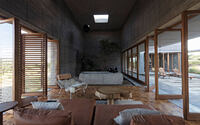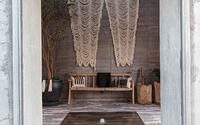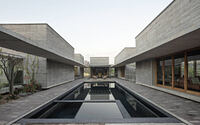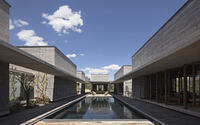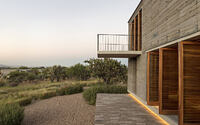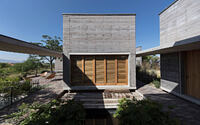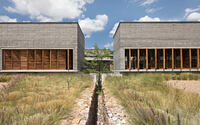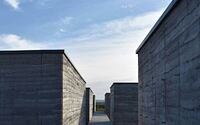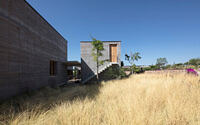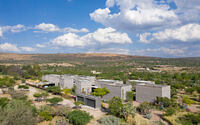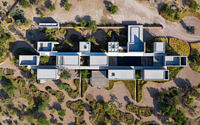Casa Candelaria by Cherem Arquitectos
Immerse yourself in the captivating charm of Casa Candelaria, a Mexican hacienda marvelously redesigned by Cherem Arquitectos in 2018.
Tucked away in the vibrant locale of San Miguel de Allende, Mexico, this remarkable property harmoniously fuses industrial interior design with traditional hacienda architecture. Boasting 12 spacious volumes wrapped around two grand courtyards, this 1,500 sqm (16,146 sqft) estate is a testament to sustainable design and local craftsmanship. With its unique rammed earth walls, Casa Candelaria stands as a beacon of design innovation, mimicking its environment to create a stunning symbiosis with the natural surroundings.
Explore this haven of design, which not only houses a main residence and a guest house, but also includes an organic nursery, an authentic Troje, an open-air amphitheater, and a jogging track that winds through the 4-hectare (9.88 acres) property. Welcome to Casa Candelaria, a beautiful blend of heritage and modernity.

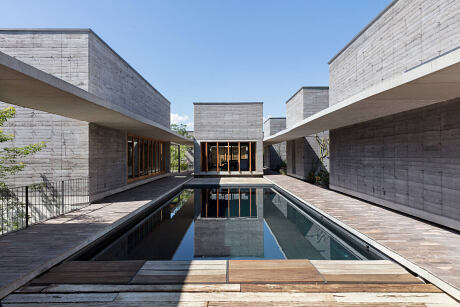
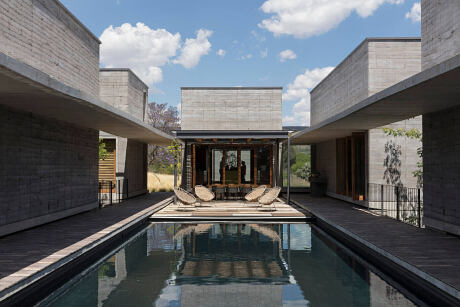
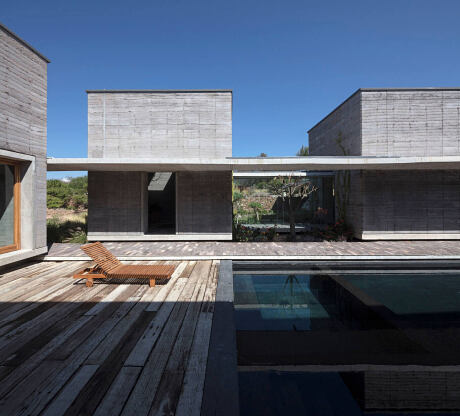
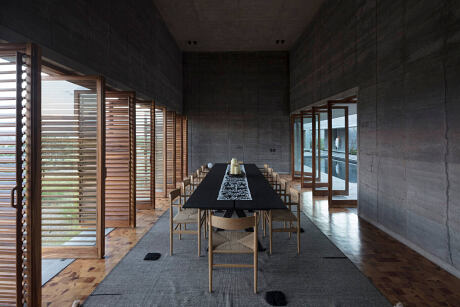
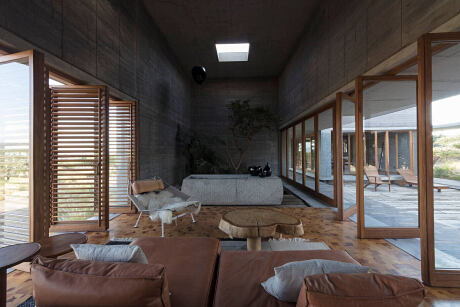
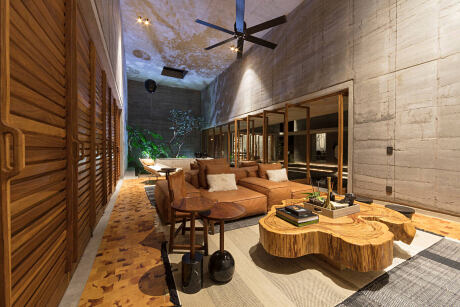
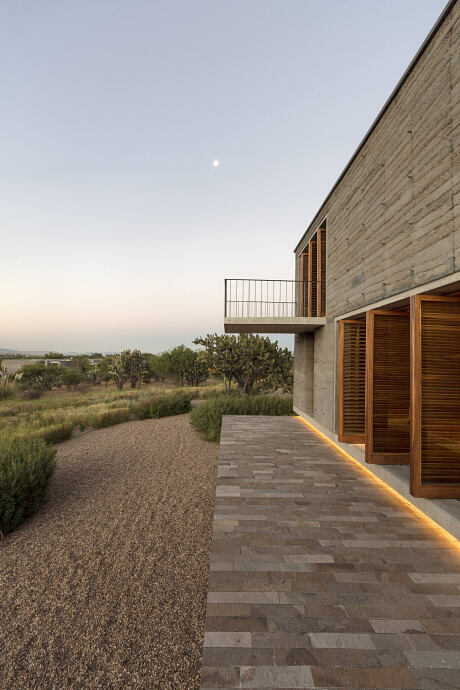
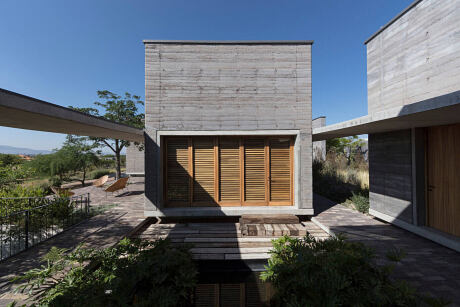
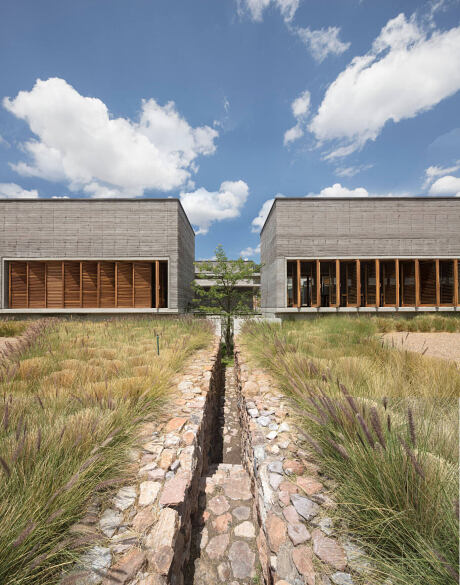
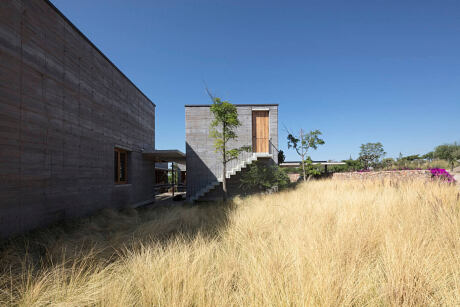
About Casa Candelaria
Design Concept: Capturing the Essence of Mexican Haciendas in Casa Candelaria
Casa Candelaria, a unique architectural marvel, draws its inspiration from the traditional Mexican haciendas. The design brilliantly weaves the house around captivating courtyards, encapsulating the spirit of these timeless dwellings.
Building with Rammed Earth: A Sustainable and Aesthetically Pleasing Approach
Innovatively, the designers employed rammed earth construction methods, incorporating natural mineral aggregates to develop striking black-toned walls. This technique was chosen specifically to blend the house seamlessly with its surrounding environment, where lush vegetation takes center stage.
Harnessing the Power of Rammed Earth for Thermal Efficiency
One of the key benefits of using rammed earth is its excellent thermal performance. With walls as thick as 50cm (around 20 inches), Casa Candelaria is designed to combat the extreme weather conditions of San Miguel de Allende. During the day, the interiors remain cool, while at night, the structure’s thermal gain radiates to create warm, inviting spaces. This intelligent design strategy, along with cost and time savings from local material sourcing and efficient construction, optimized the project’s overall success.
Volumetric Design: Independent Areas Merging with Nature
Volumetrically, Casa Candelaria’s design is a masterstroke. Each area stands as an independent black soil block, with solid walls and natural openings. Gaps extending from the floor to a height of 2.44m (around 8 feet) are fashioned with wooden shutters that provide privacy and control light penetration, while also offering full integration with the outdoors.
Project Overview: More than Just a Main House and Guest House
The project sprawls across 4 hectares (nearly 10 acres) and features a main house, a guest house, and a host of other amenities. These include an organic nursery featuring an authentic Troje (a traditional agricultural structure used for grain storage on Mexican haciendas), an open-air amphitheater, a 1km (0.62 miles) jogging track weaving through various activity areas, and a dedicated caretaker’s house.
The Main House: A Seamless Blend of Public and Private Spaces
The main house itself is a well-thought-out ensemble of 12 volumes, organized around two large courtyards. With a total area of 1,500 sqm (approximately 16,146 sq ft), the house effortlessly divides public spaces such as the entrance, kitchen, dining room, living room, and services, from the private quarters consisting of four bedrooms. This design ensures a harmonious flow throughout the house, making Casa Candelaria a true architectural gem.
Photography courtesy of Cherem Arquitectos
- by Matt Watts