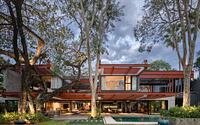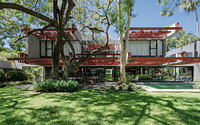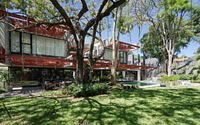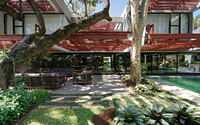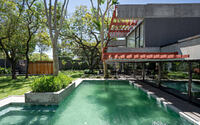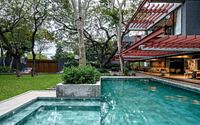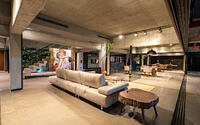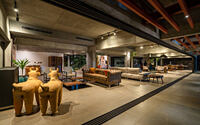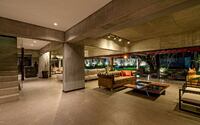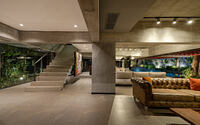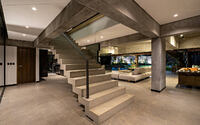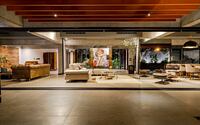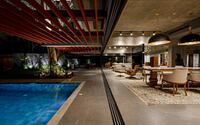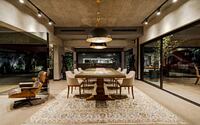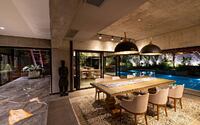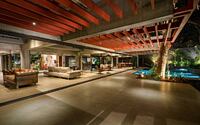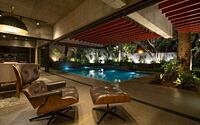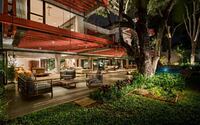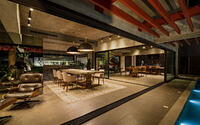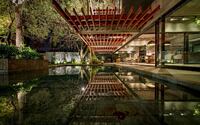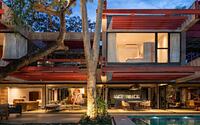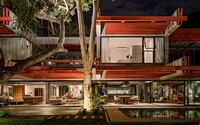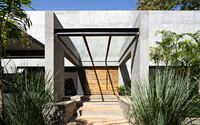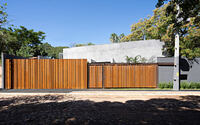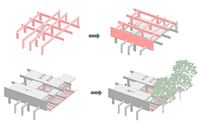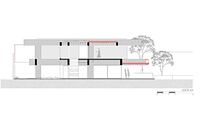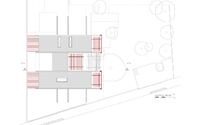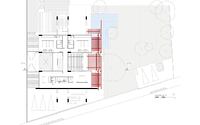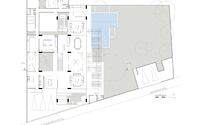Rojo by Bauen
Welcome to the vibrant world of Rojo, a striking two-story house situated in the heart of Asunción, Paraguay, a city renowned for its rich history and vibrant culture.
This masterpiece, redesigned in 2019 by Bauen, harmoniously blends industrial interior design with the allure of nature. The house stands tall amongst existing trees, respecting their space and enhancing the beauty of the natural environment. The open design of the ground floor invites the outside in, fostering a seamless interior-exterior integration and creating expansive social spaces for inhabitants to enjoy.
With unique structural elements and a bold color palette, Rojo is a beacon of modern, industrial design with a heart for nature.










About Rojo
Landscape Integration in the Home Design
The design of this house is rooted in the careful consideration of the existing trees on the property. It doesn’t encroach on their space. Instead, it weaves the elegant construction into the natural environment, amplifying the beauty of the surrounding landscape.
Structural Approach for Spacious Interiors
Our structural approach was designed to liberate the ground floor entirely, facilitating seamless integration between interior and exterior spaces. This design approach results in expansive social spaces, perfect for gatherings and relaxed living.
Innovative Use of Structural Elements
In this project, we incorporated unique structural elements. The screen facing the street, for instance, is a design choice that directs the development of the house inward, towards the patio. A key feature is the beam measuring 24 meters (approximately 79 feet), which serves as a focal point. This beam’s strategic placement frees up the view on the ground floor, offering the social areas stunning views of the garden. Additionally, other beams on the upper floor are arranged to frame the tops of the trees, creating a harmonious balance between the built and the natural.
Material Choices Reflecting the House’s Character
The choice of materials for this house is narrowed down to three elements. Exposed concrete forms the structure, while glass enclosures with aluminum profiles add a touch of modernity. The metallic sub-structure, coated in red (an anti-rust color), brings a bold statement to the house and even inspires its name.
- by Matt Watts