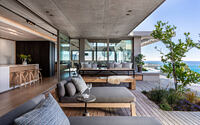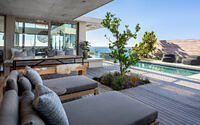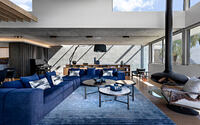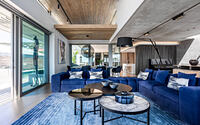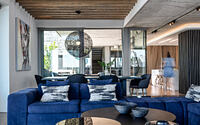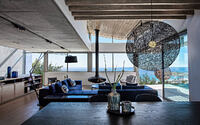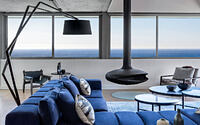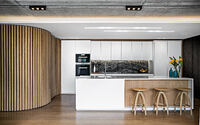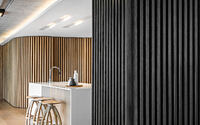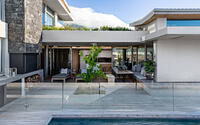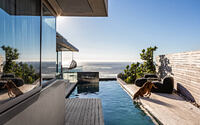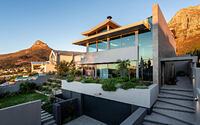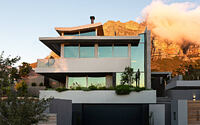UT 41 by Renato Graca
Step inside the majestic UT 41, an architectural marvel nestled in the breathtaking landscape of Camps Bay, South Africa. Designed by the renowned Renato Graca in 2019, this luxury four-story residence showcases the perfect blend of sophistication and functionality. Each floor of this expansive family house serves a unique purpose, offering immaculate views of Camps Bay beach, Lion’s Head, and Table Mountain. The clever use of daylighting, large clerestory windows, and meticulous outdoor spaces create a seamless connection between the indoors and the grandeur of the surrounding nature. This unique approach to design not only offers stunning vistas but also ensures utmost privacy, making UT 41 a haven of luxury and tranquility.

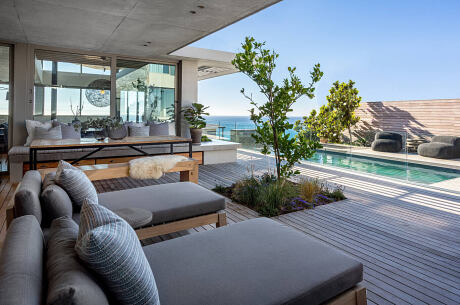
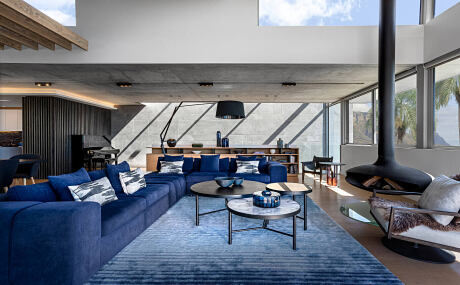
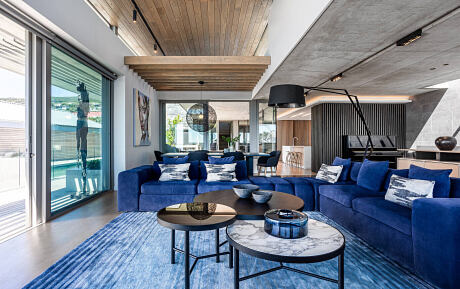
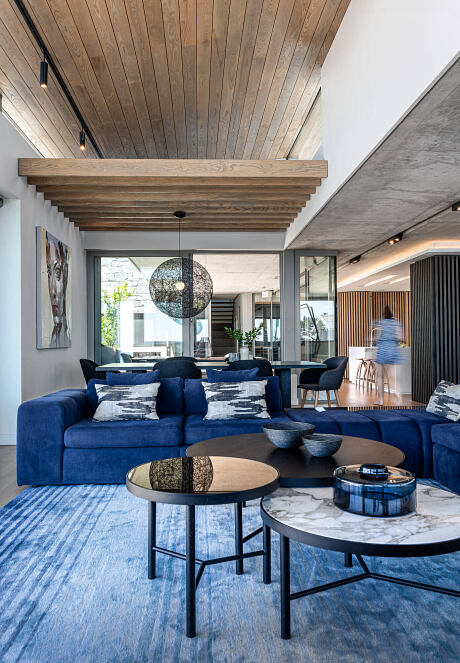
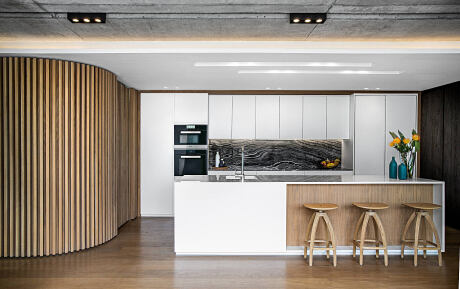
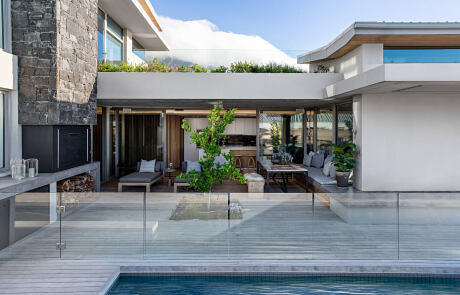
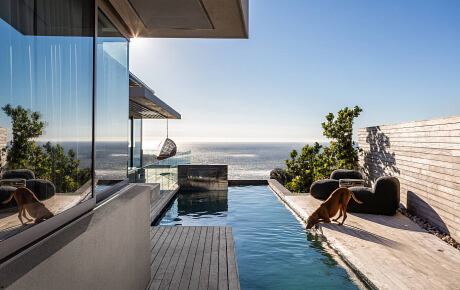
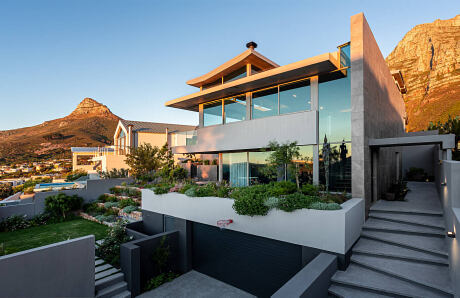
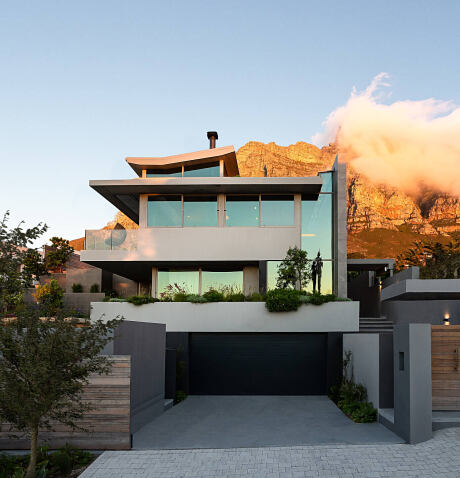
About UT 41
Sophisticated Design in an Expansive Family Home
This grand family residence nestled in Camps Bay spans four distinct levels, each crafted to serve a unique purpose as per the client’s request. The elegant combination of rising elevation and a sophisticated approach to lighting opens up stunning, year-round views of Camps Bay beach, Lions head, and Table Mountain.
Maximizing Views and Daylight with Clerestory Windows
Large clerestory windows artfully highlight the vistas in every direction, adding a sense of depth and perspective to each space. Careful design consideration ensures privacy from prying neighbors, despite the home’s open layout.
Luxurious Indoor-Outdoor Living
The residence boasts a generous open-plan living space that seamlessly merges with an outdoor terrace and a rim-flow pool, forming a spectacular entertainment area. Each level introduces various outdoor spaces, subtly dissolving the boundaries between the interior and exterior throughout the property.
Photography by Renato Graca
- by Matt Watts