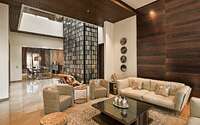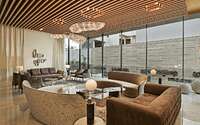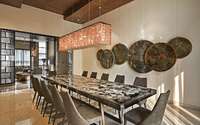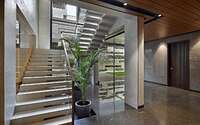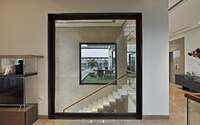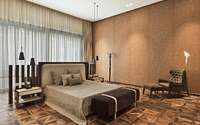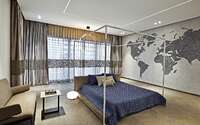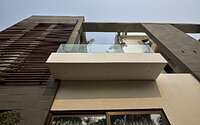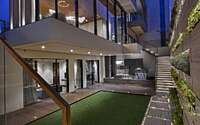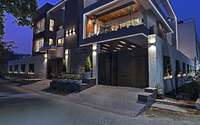Aashirwad Residence by 42mm Architecture
Located in Lucknow, Uttarpradesh, India, Aashirwad Residence is a contemporary four-story residence designed for an effluent joint family by 42mm Architecture.

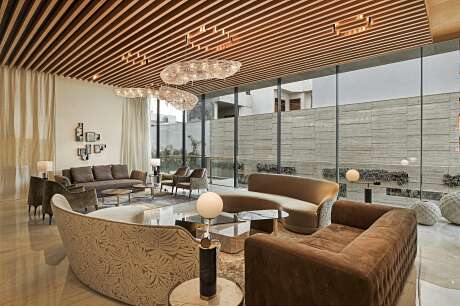
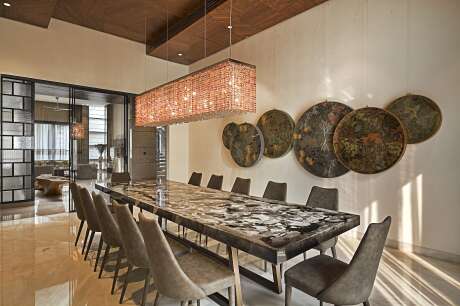
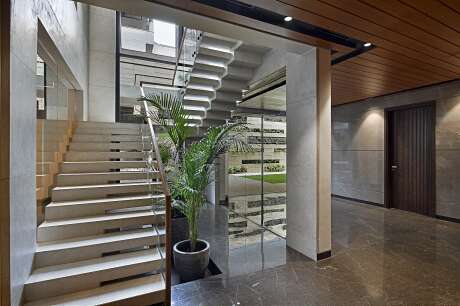
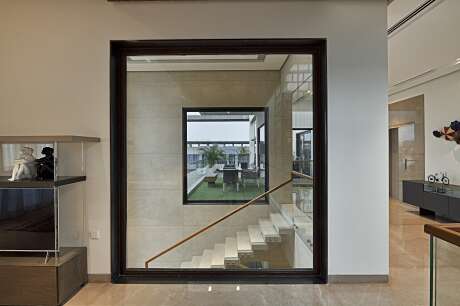
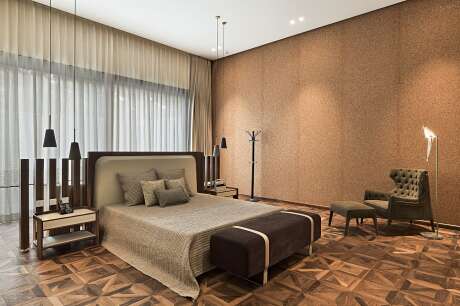
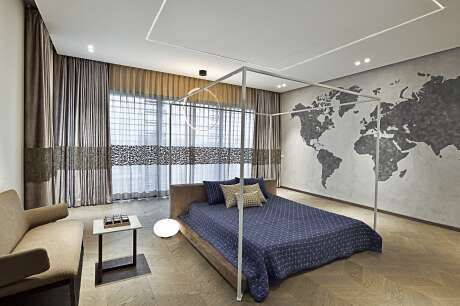
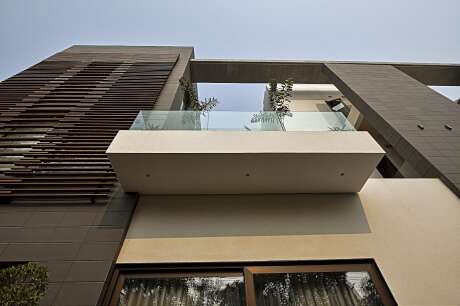
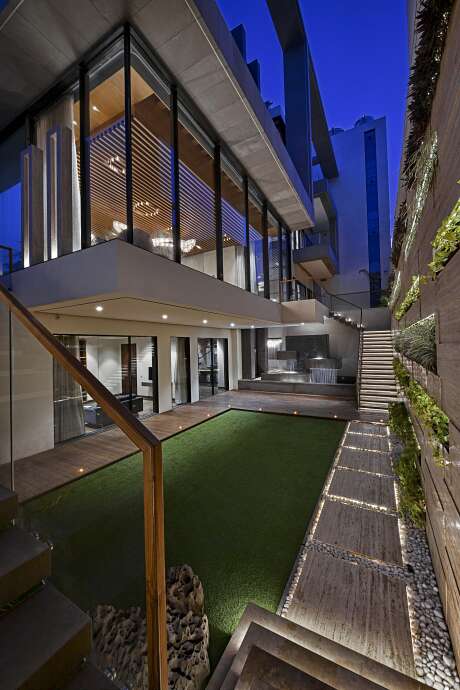
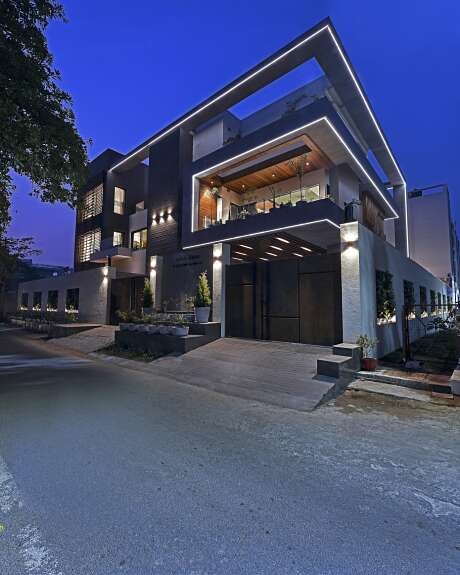
About Aashirwad Residence
Introducing Aashirwad: A Testament to Modern Family Living
Located in Lucknow, Aashirwad Residence emerges as an emblem of artistic innovation. Crafted for a joint family, it astutely balances individual privacy with shared space. Perched on a 35mx35m (approximately 115ftx115ft) square plot, this prime location boasts architectural significance. While northern, southern, and eastern edges sport setbacks, the north-west remains strategically blocked, effectively shielding from the unforgiving western sun.
Functional Design Meets Artistic Flair
Striking a harmony between privacy and family unity, the residence spans four distinct floors: Basement, Ground, First, and Second. Notably, the basement splits into a dual-purpose arena: a spacious car park and an expansive art gallery. Originally envisioned as a banquet space, the gallery mirrors the younger son’s artful inclinations. Thus, its vast expanse hosts both art displays and social gatherings.
On the ground floor, a generous 60’x60’ (approximately 60ftx60ft) drive porch emerges, giving way to the residence’s signature L-shape. Following this, the upper floors feature grand terraces, adding layers of shared outdoor spaces. Moreover, to infuse natural light and ventilation, we peppered the structure with courtyards and atriums across levels. To illuminate the basement, we cleverly integrated a sunken northern staircase.
Architectural Mastery: Sculpting the Exteriors
Overlaying this foundational structure, an intricate exo-skeleton grid envelops, dictating the home’s form. Informed by both the sun’s trajectory and vastu shastra principles, this grid transforms into a dual-purpose shading device, ensuring privacy while regulating temperature. For instance, strategically placed louvers mitigate the sun’s intensity in the south-west-facing master bedrooms. Furthermore, these louvers seamlessly provide privacy around key areas, such as the swimming pool and Jacuzzi.
Interweaving Indoor and Outdoor Realms
Within Aashirwad Residence, interconnected spaces unfold. Two distinct courtyards anchor the first floor, crafting an indelible bond between the indoors and outdoors. One, a radiant glass prism, diffuses light effortlessly across floors. Concurrently, the second, an atrium, forms a bridge between the first and second levels. Through this intertwined design, familial connections thrive, yet individual privacy remains unscathed.
Elegance in Simplicity: Crafting Interiors
Internally, the design embraces understated elegance. Bare surfaces are animated with curated artistic touches, resonating with the exterior’s aesthetic charm. Despite challenging conventions, every element finds its place, exuding purpose and cohesion. Collectively, the residence narrates a compelling tale, mirroring the aspirations and cherished lifestyles of its inhabitants.
Photography by Ravi Kanade
Visit 42mm Architecture
- by Matt Watts