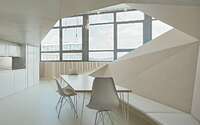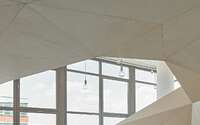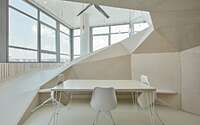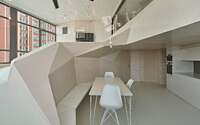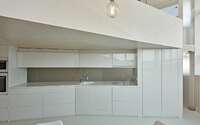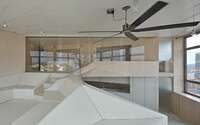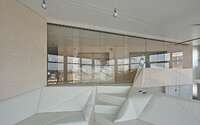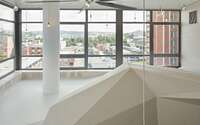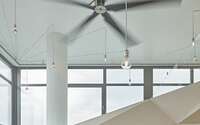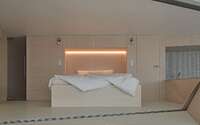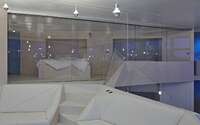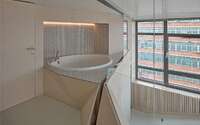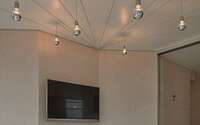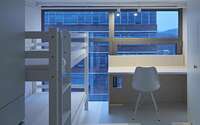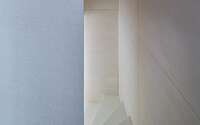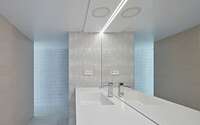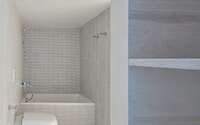Loft 32 by Petr Janda / brainwork
Loft 32 is situated on the 8th floor of a former Baťa shoe factory building in Zlín, Czech republic, overlooking the green heart of the town. Its design aims to integrate the town’s image into the space of the apartment.










About Loft 32
Redefining the Traditional Loft
Traditionally, lofts heavily leaned on industrial interiors. However, this design dramatically shifts that paradigm. Instead of primarily showcasing internal industrial materials, the design cleverly redirects attention to the industrial panorama outside. Specifically, the Zlín skyscraper and the valley elegantly frame this external spectacle.
Unveiling the Heart of the Space
As we delve deeper, the interior gradually unfolds, progressively revealing the apartment’s vibrant epicenters. Open spaces not only offer expansiveness but also skillfully separate social from private zones. Instead of stark barriers, they employ multi-level nuances for distinction. Central to this design, the main social zone beckons invitingly. Here, a curved furniture partition and a sleek built-in kitchen take prominence. Moreover, they artfully conceal two rooms, a bathroom, and an intriguing entrance hall. Beyond this, a “secret” staircase awaits the adventurous.
Ascending from the dining area, a gentle ramp rises. It gracefully winds past a playful window alcove, meanders between two unconventional sofas, and ultimately culminates in a bedroom sanctuary. Nestled here, a built-in round bathtub promises relaxation. Intriguingly, triangular structures spiral around the layout’s core, meticulously crafting a stage. This unique platform doubles as an auditorium, offering sweeping town views.
In conclusion, the design’s palette sings in harmonious white tones. Whitened birch plywood, white leatherette upholstery, and white PVC flooring (with its imperial equivalent) blend seamlessly. Glass railings and sliding bedroom dividers punctuate the space with subtle elegance. Meanwhile, a glossy kitchen adorned with mosaic tiles adds a finishing touch of sophistication.
Photography by BoysPlayNice
Visit Petr Janda / brainwork
- by Matt Watts