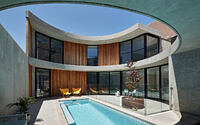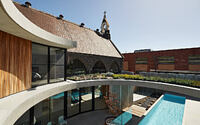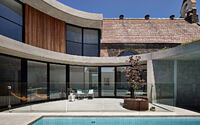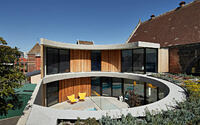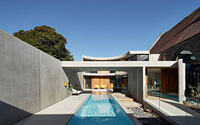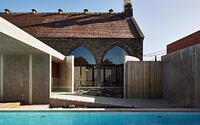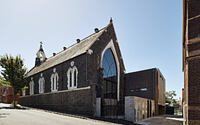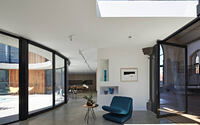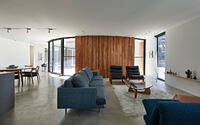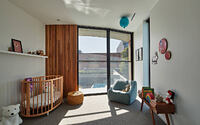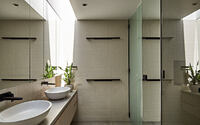Courtyard House and Church by Kister Architects
Welcome to the Courtyard House and Church, a stunning blend of old and new in the heart of Melbourne, Australia. Designed by Kister Architects in 2014, this urban sanctuary is a modern courtyard house that seamlessly integrates with the historic St Saviour’s Church. With a 17-meter (55.77 ft) lap pool, lush rooftop garden, and innovative use of concrete and light, this architectural marvel is the epitome of modernist aesthetics, perfect for a family seeking serenity amidst the bustling city.

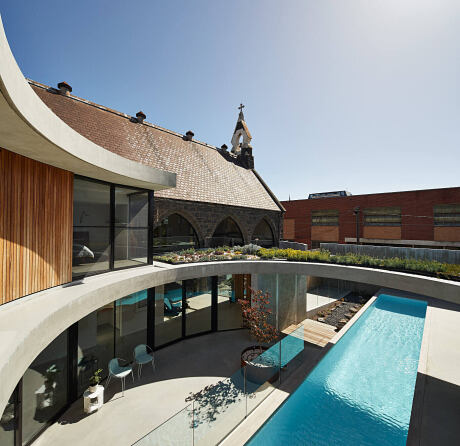
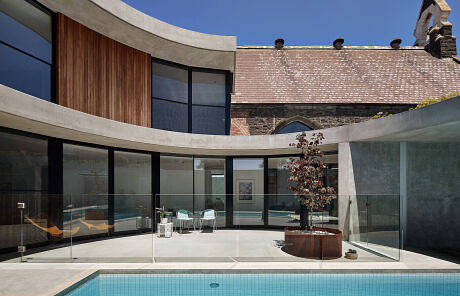
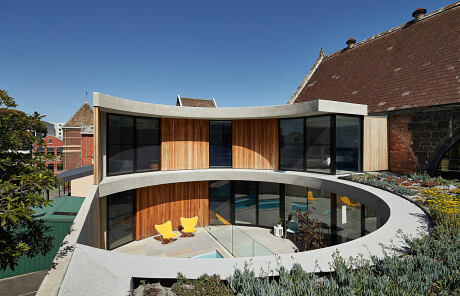
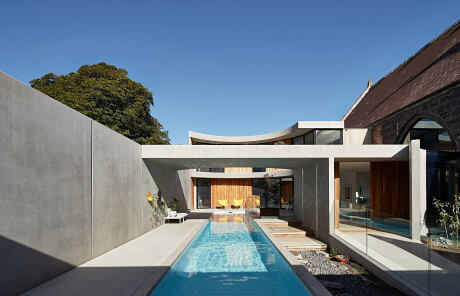
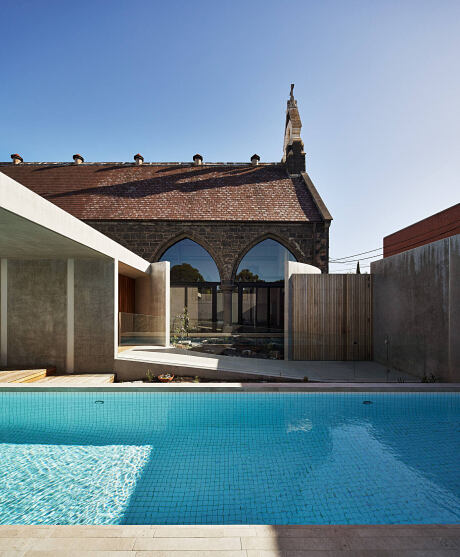
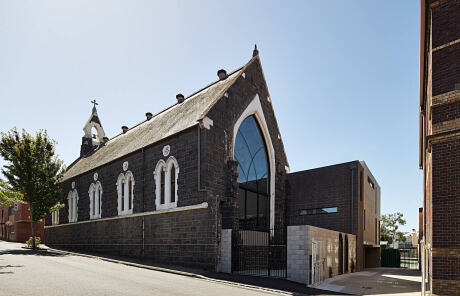
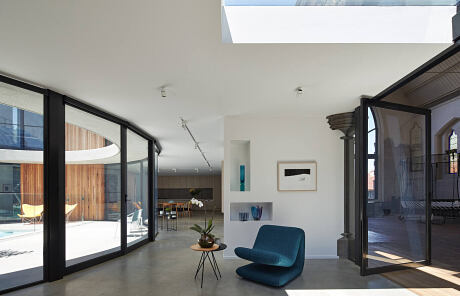
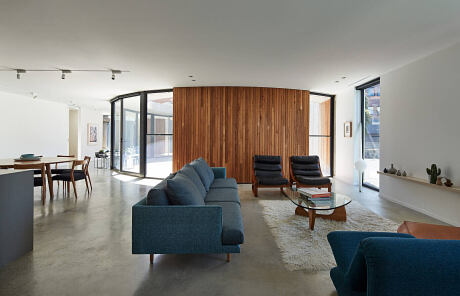
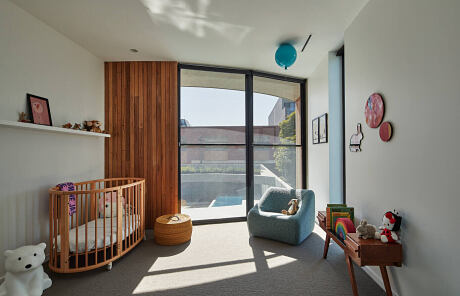
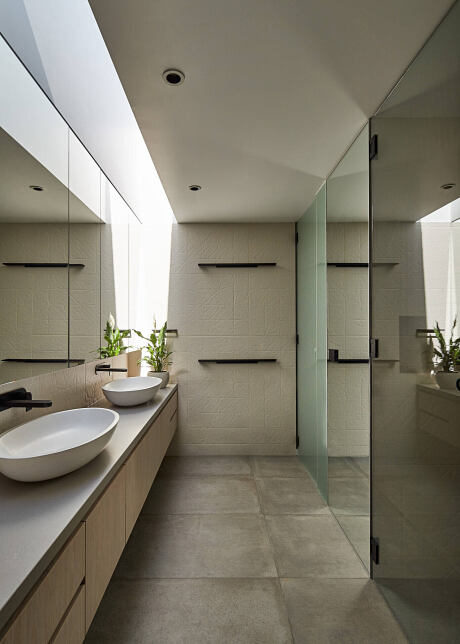
About Courtyard House and Church
Blending Sacred Spaces and Modern Living
The Courtyard House masterfully combines a new build with a conversion of the charming St Saviour’s Church in the heart of Collingwood, an inner-city area rich with residential conversions and mixed-use industrial developments. This unique context offered a chance to reimagine the family home while incorporating a former place of worship.
Designing a Private Sanctuary for a Family of Five
The owner-architect aimed to create a private haven for a family of five within this bustling urban hub, making the most of the versatile church space available.
To achieve this, the design maximizes the site’s footprint and northern orientation, seamlessly integrating old and new elements, and blending interior spaces with the surrounding landscape.
Creating a Sense of Enclosure and Scale
High perimeter walls establish an immediate sense of enclosure and proportionate scale to the church and nearby buildings. A curved concrete facade peels away along the street front, revealing a hidden entry that opens into an expansive outdoor courtyard, complete with a 17-meter (55.8 feet) lap pool and a concrete canopy overhead.
The church rises to the right, gracefully connected to the new construction via a glass link at ground level. This connection is more than physical; it symbolizes the harmony between old and new, serving as a subtle transition into the former place of worship.
Fusing Old and New with a Central Courtyard
Similarly uniting old and new elements, the circular courtyard becomes the site’s focal point. Elevated to the upper-street level, its design pays homage to Ground’s Hill St house. The courtyard’s creation involves cutting away a standard house cube, leaving a thin horizontal plane that forms a sharp linear contrast to the rounded shapes.
Bathing in Northern Light and Embracing the Outdoors
Living areas on both levels face the courtyard, allowing them to bask in an abundance of northern light. This natural illumination creates a play of light and shadow within the spaces, blurring the boundaries between inside and out. The upper level is set back, overlooking both the courtyard and a roof garden. The crisp detailing and minimalistic finishes create a clean Modernist aesthetic that evokes a sense of calm amidst the urban hustle.
Balancing Concrete and Heritage Elements
The new addition extensively uses concrete, which both complements and contrasts the existing church fabric. Original windows and bluestone footings have been thoughtfully reintegrated into the new building and landscape.
The church itself has been stripped back to its core structural elements. Demolishing the apse and bricked archways, and replacing them with glazing, floods the formerly dark interior with light, celebrating the building’s historic beauty and volume.
Adopting Sustainable Design Principles
Sustainable principles are evident throughout the design. Skylights and internal windows introduce natural light to internal spaces, reducing the need for artificial lighting. Canopies, double glazing, and blinds control heat gain, while the courtyard allows for continuous cross ventilation. The exposed ground slab’s thermal mass, combined with appropriate insulation, helps regulate the internal environment in all seasons. The rooftop garden not only insulates but also softens the exterior appearance and attracts wildlife to this urban oasis.
Photography by Peter Bennetts
- by Matt Watts